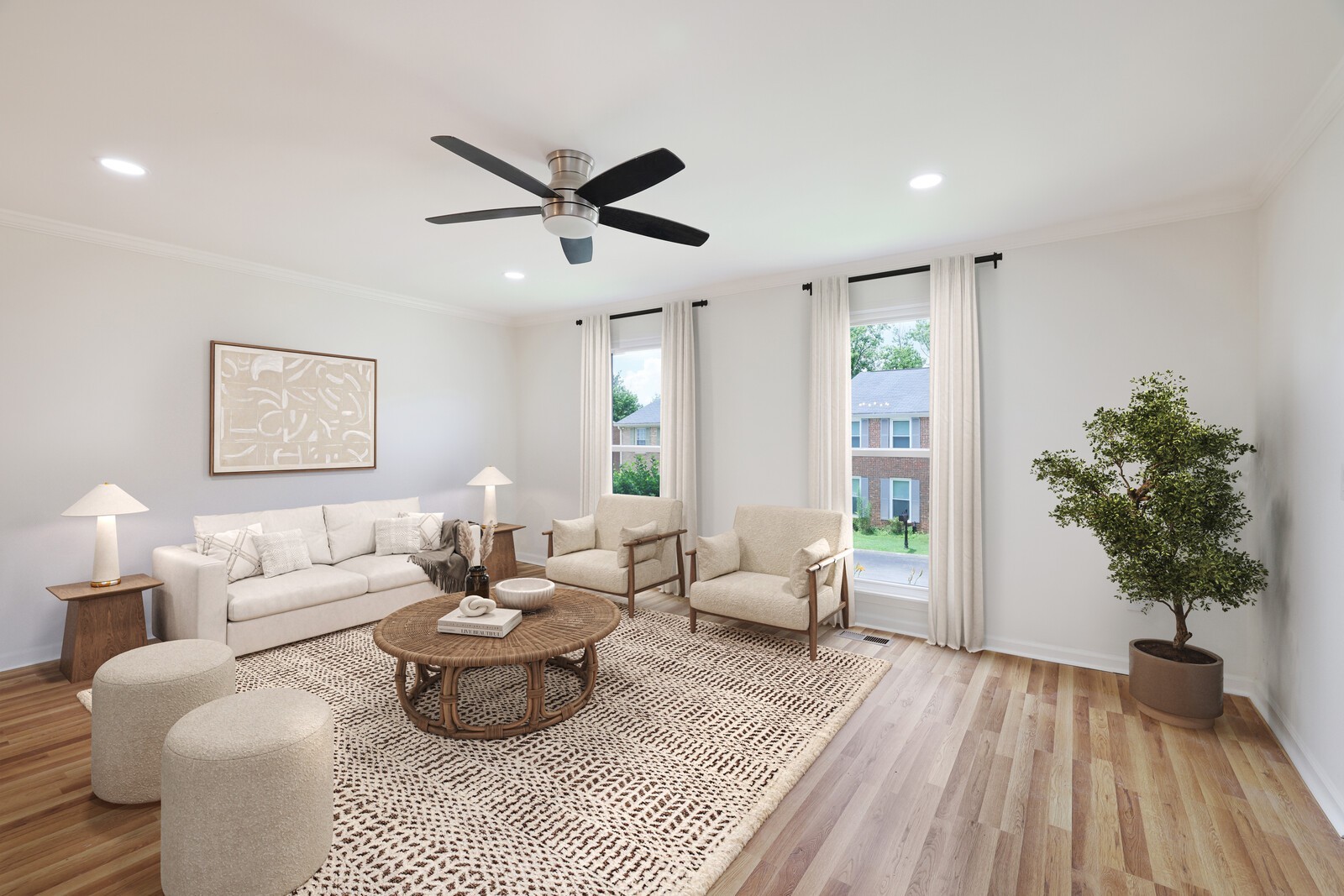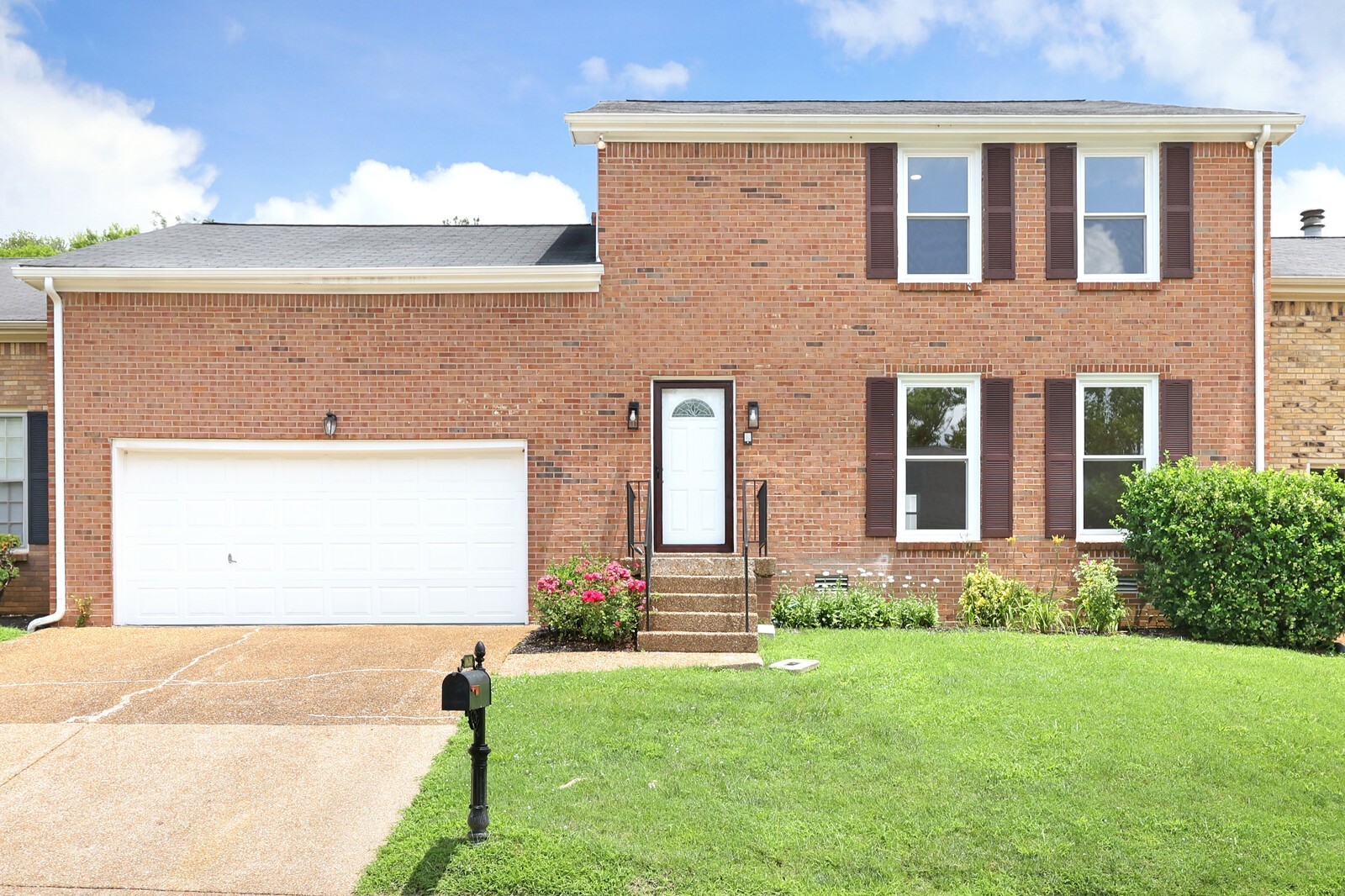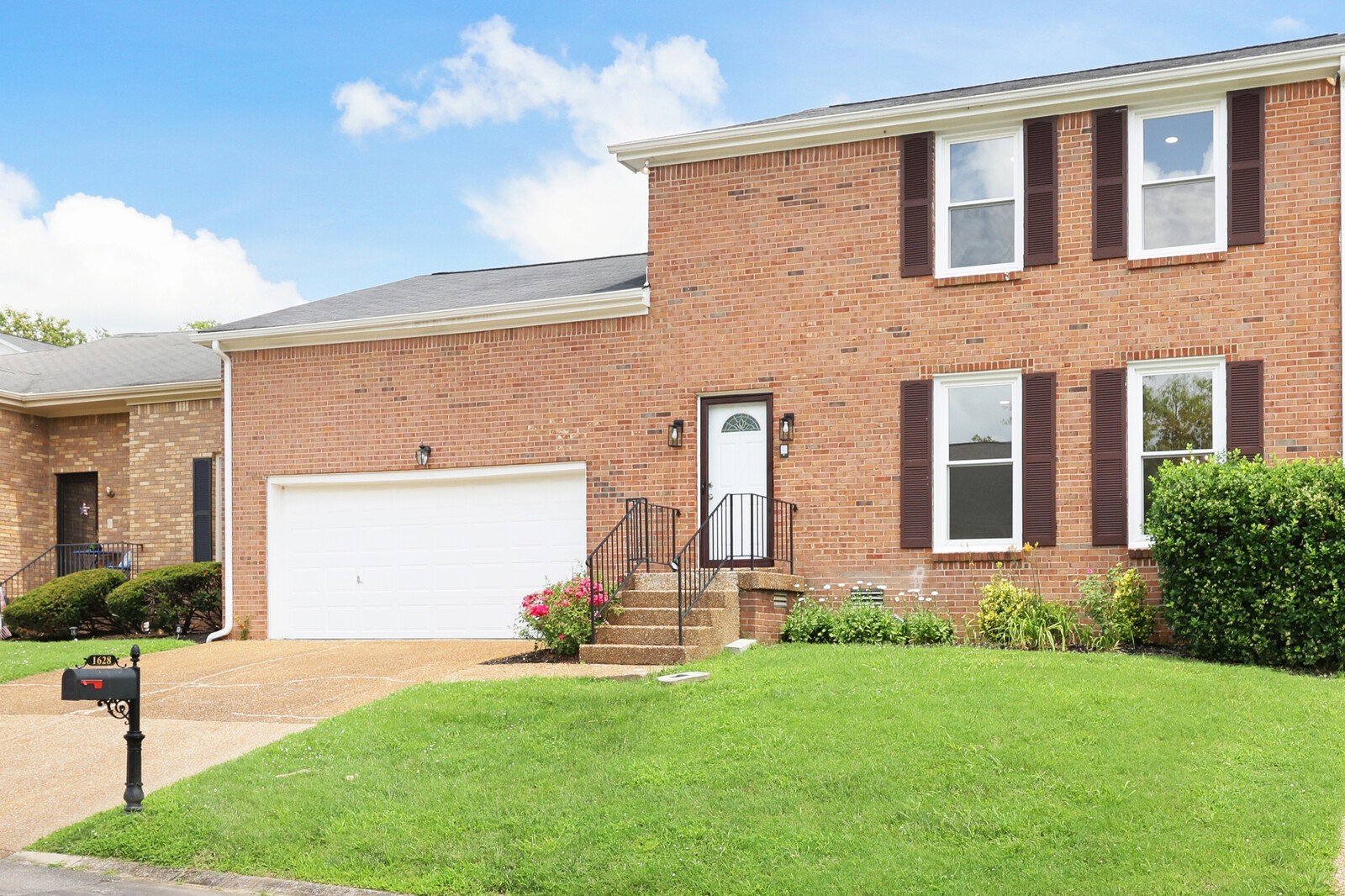


Listed by
Angela Tarrance
Gary Ashton
The Ashton Real Estate Group Of RE/MAX Advantage
615-301-1631
Last updated:
November 5, 2025, 07:55 PM
MLS#
3039978
Source:
NASHVILLE
About This Home
Home Facts
Townhouse
3 Baths
4 Bedrooms
Built in 1982
Price Summary
622,500
$242 per Sq. Ft.
MLS #:
3039978
Last Updated:
November 5, 2025, 07:55 PM
Added:
3 day(s) ago
Rooms & Interior
Bedrooms
Total Bedrooms:
4
Bathrooms
Total Bathrooms:
3
Full Bathrooms:
2
Interior
Living Area:
2,562 Sq. Ft.
Structure
Structure
Architectural Style:
Traditional
Building Area:
2,562 Sq. Ft.
Year Built:
1982
Finances & Disclosures
Price:
$622,500
Price per Sq. Ft:
$242 per Sq. Ft.
Contact an Agent
Yes, I would like more information from Coldwell Banker. Please use and/or share my information with a Coldwell Banker agent to contact me about my real estate needs.
By clicking Contact I agree a Coldwell Banker Agent may contact me by phone or text message including by automated means and prerecorded messages about real estate services, and that I can access real estate services without providing my phone number. I acknowledge that I have read and agree to the Terms of Use and Privacy Notice.
Contact an Agent
Yes, I would like more information from Coldwell Banker. Please use and/or share my information with a Coldwell Banker agent to contact me about my real estate needs.
By clicking Contact I agree a Coldwell Banker Agent may contact me by phone or text message including by automated means and prerecorded messages about real estate services, and that I can access real estate services without providing my phone number. I acknowledge that I have read and agree to the Terms of Use and Privacy Notice.