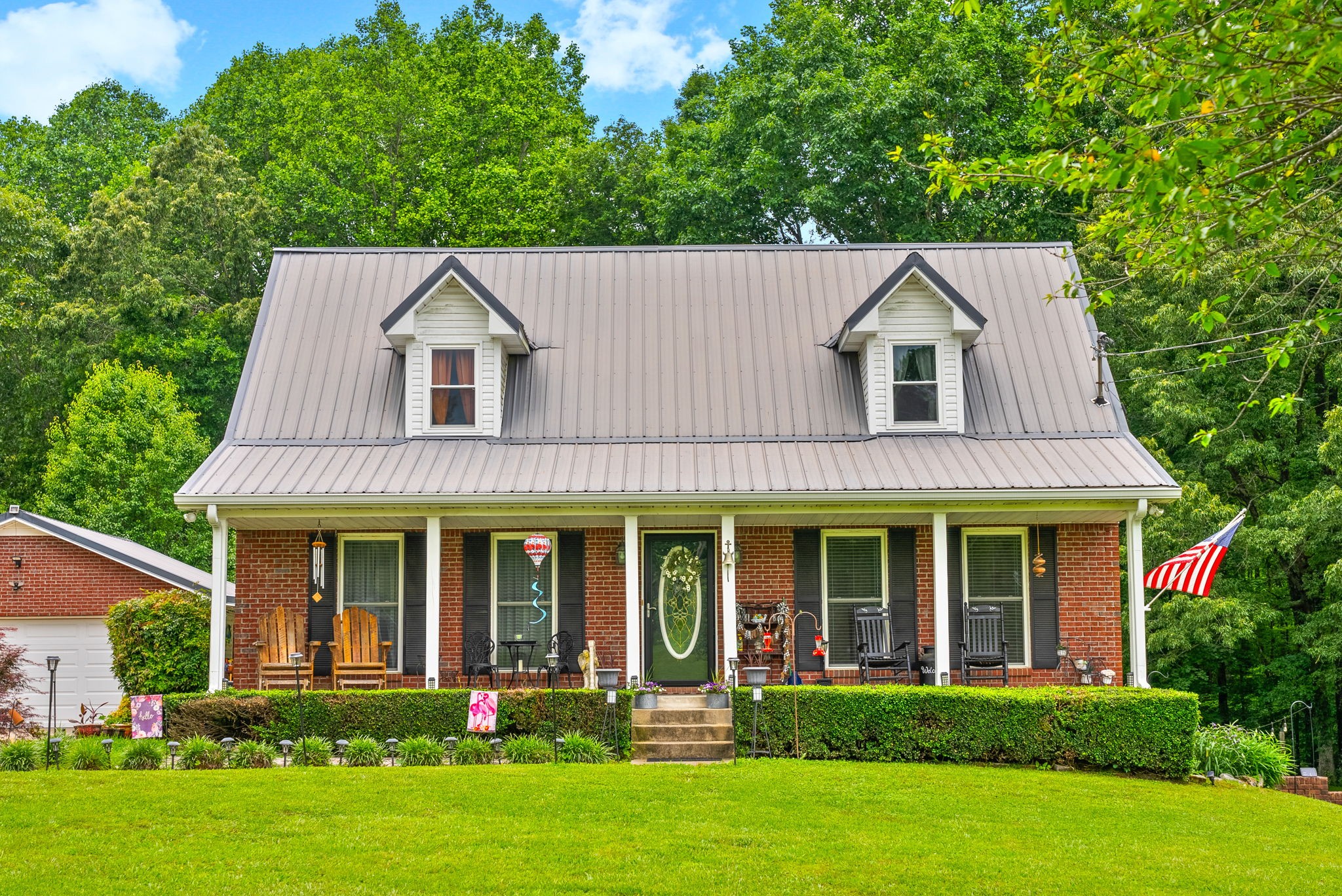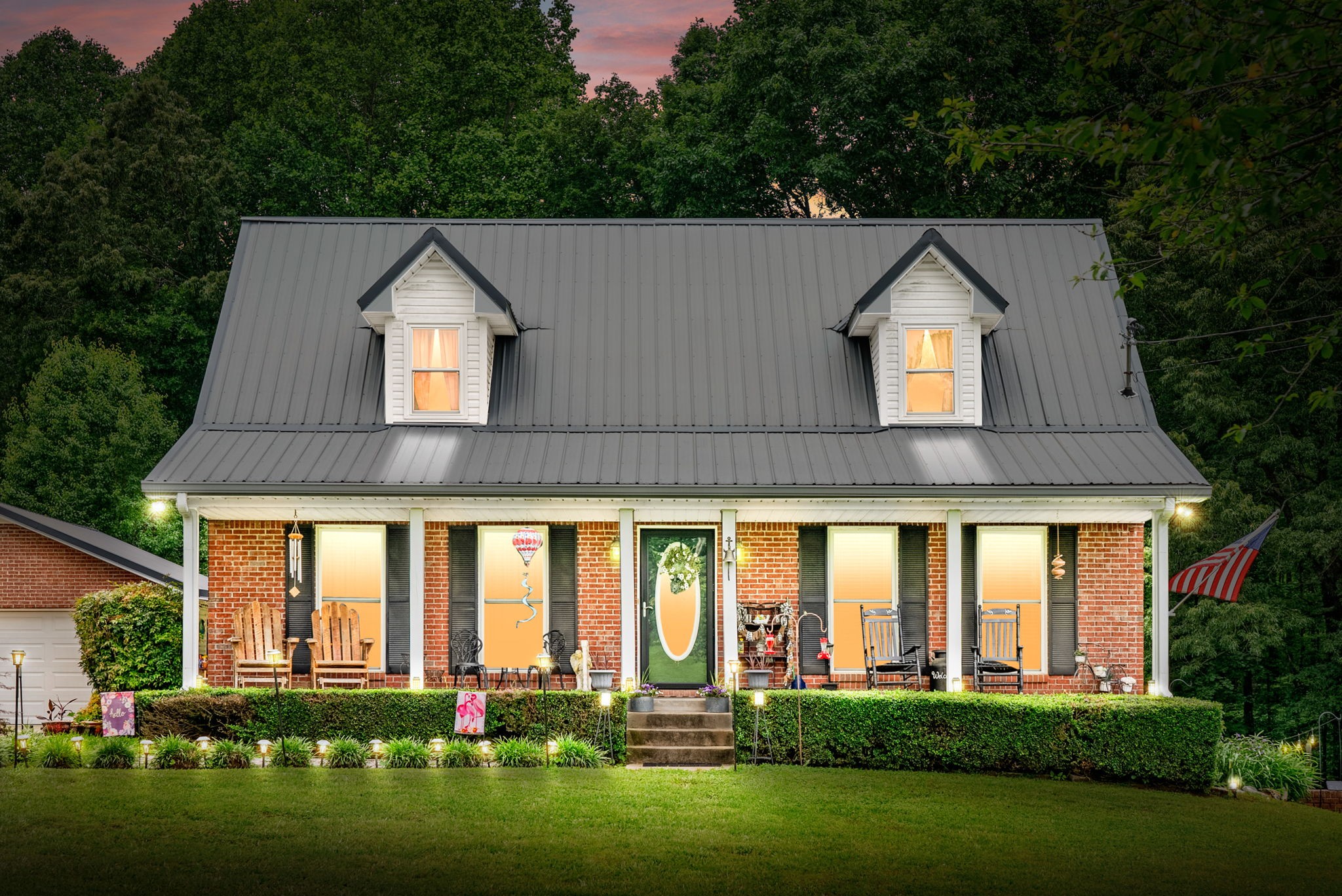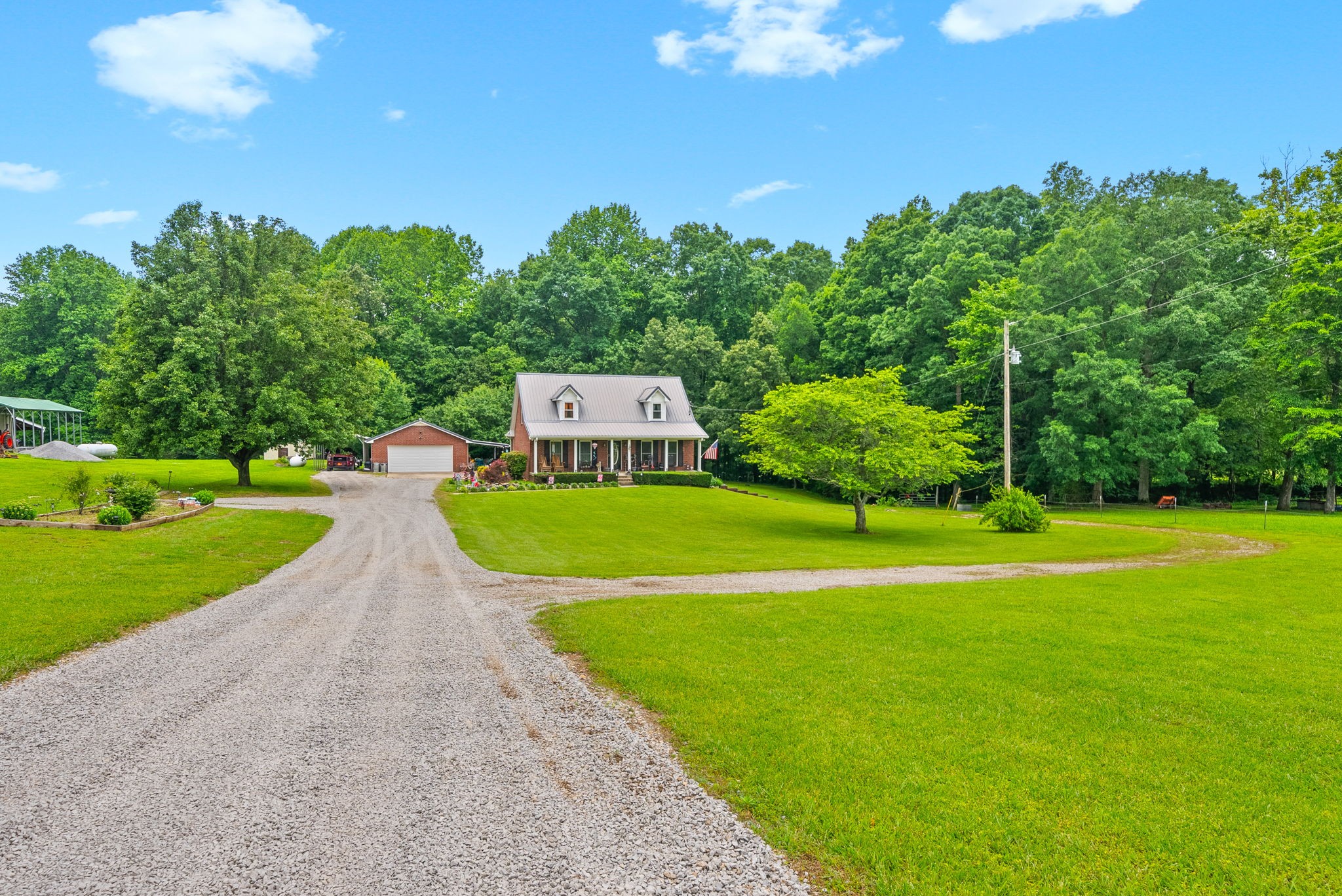


10000 Bee Branch Rd, Bon Aqua, TN 37025
$539,000
3
Beds
3
Baths
2,681
Sq Ft
Single Family
Active
Listed by
Michele Payne
Benchmark Realty, LLC.
615-991-4949
Last updated:
May 30, 2025, 06:45 PM
MLS#
2898021
Source:
NASHVILLE
About This Home
Home Facts
Single Family
3 Baths
3 Bedrooms
Built in 1997
Price Summary
539,000
$201 per Sq. Ft.
MLS #:
2898021
Last Updated:
May 30, 2025, 06:45 PM
Added:
a month ago
Rooms & Interior
Bedrooms
Total Bedrooms:
3
Bathrooms
Total Bathrooms:
3
Full Bathrooms:
2
Interior
Living Area:
2,681 Sq. Ft.
Structure
Structure
Building Area:
2,681 Sq. Ft.
Year Built:
1997
Lot
Lot Size (Sq. Ft):
225,205
Finances & Disclosures
Price:
$539,000
Price per Sq. Ft:
$201 per Sq. Ft.
Contact an Agent
Yes, I would like more information from Coldwell Banker. Please use and/or share my information with a Coldwell Banker agent to contact me about my real estate needs.
By clicking Contact I agree a Coldwell Banker Agent may contact me by phone or text message including by automated means and prerecorded messages about real estate services, and that I can access real estate services without providing my phone number. I acknowledge that I have read and agree to the Terms of Use and Privacy Notice.
Contact an Agent
Yes, I would like more information from Coldwell Banker. Please use and/or share my information with a Coldwell Banker agent to contact me about my real estate needs.
By clicking Contact I agree a Coldwell Banker Agent may contact me by phone or text message including by automated means and prerecorded messages about real estate services, and that I can access real estate services without providing my phone number. I acknowledge that I have read and agree to the Terms of Use and Privacy Notice.