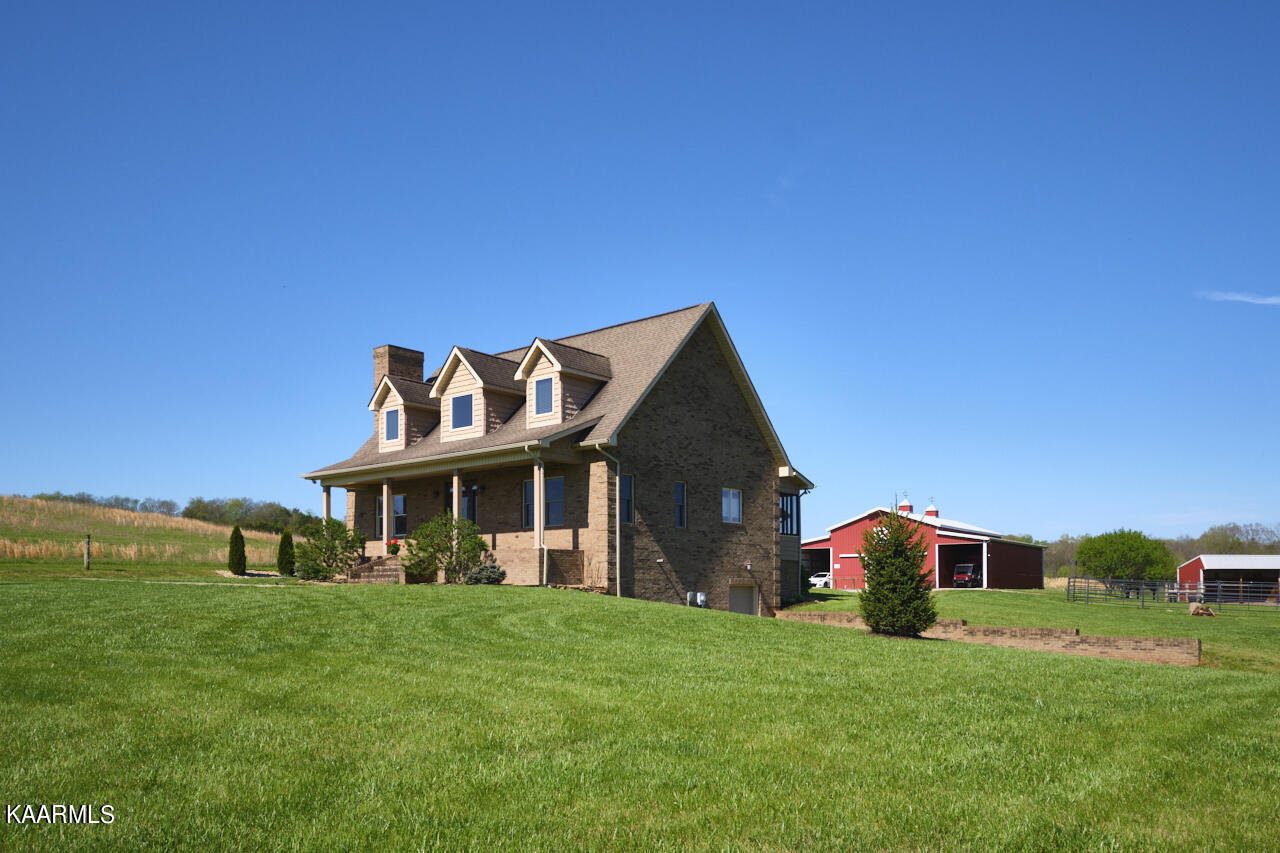Welcome to this BEAUTIFUL 2 STORY ALL BRICK CUSTOM HOME that is located 20 minutes from downtown Knoxville. This custom built home has an open concept, oversized garage, full size walk out basement, (Plumbed for another bathroom) with heated and cooled bonus room. The Master on the main with an En suite, featuring a jacuzzi tub, Walk in shower and walk in closest. All hickory floors throughout that compliment the Hickory Kitchen cabinets and the Granite countertops. The property includes a 500 gallon buried propane tank with BBQ grill hookup just off of the back patio. The Pump house for the well is located in a separate room in the basement for convenience, and a UV water filtration system. Located in the basement is the hybrid duel fuel Furnace with a Koehler external 20KW back up generator. A Liberty alarm system is protecting this gorgeous home. There's a Large mud room right off the garage with washer and dryer. The spacious Family room has fireplace with gas insert as well as TV hookups above the Fireplace. With a Full bathroom upstairs that accompanies 2 bedrooms in addition to ample closet storage. There's a half bath on the main floor just off of the open concept Dining room. The rear covered screened in porch is a full concrete patio with duel ceiling fans for great ventilation and overlooks the entire property with mountain views in the background. Both the Front and the rear porches are solid concrete for zero maintenance. This 6.1 acre slice of heaven has a 54x60 Barn with possible RV storage on both sides. This Barn has a ton of potential with removable horse stalls and a Wash bay that includes a water heater. The barn has a tack room and an open second story has loads of potential for growth. Could be a hay loft, additional office, or the sky is the limit for that space. There are 2 hitch rails outside for horses. The common area for the horses was built to UT specs so that no water or mud would be standing in that area protecting their hooves. There is an 10x20 additional shed in the drylock. The Farm comes with a WIDE variety of fruit trees. Almost the entire Farm is fenced with a horse strand electrical Hi-Tensil Fence. This farm is rolling but could be considered 'flat' for Tennessee. From the front Concrete porch you can see the Holston river with Laconte Mountain in the background. River access is at the entrance of River Farms which is about 2 minutes away. Appliances that go with the house are fridge, stove, dishwasher, microwave, washer and dryer. Buyer to verify sq ft.
