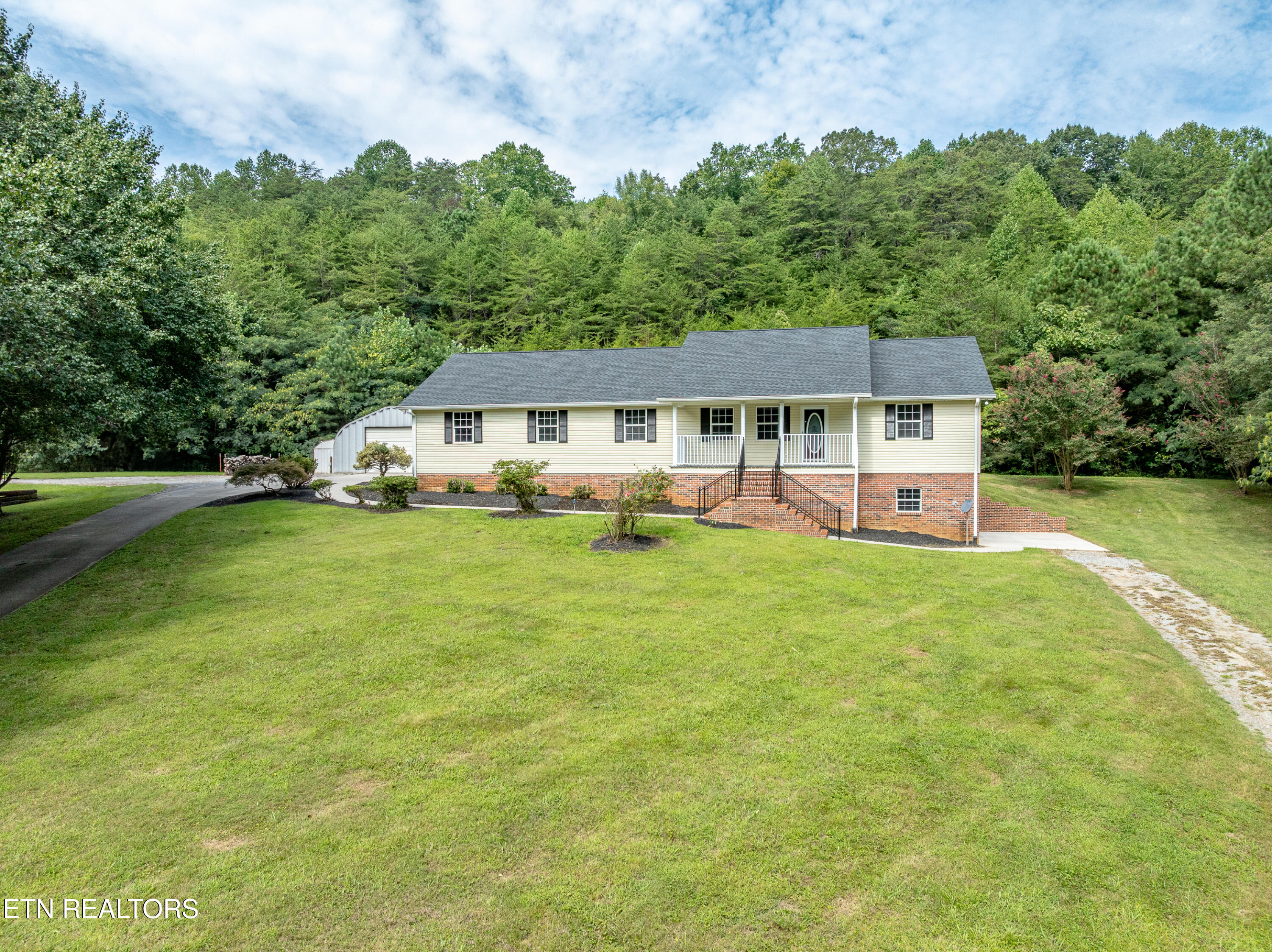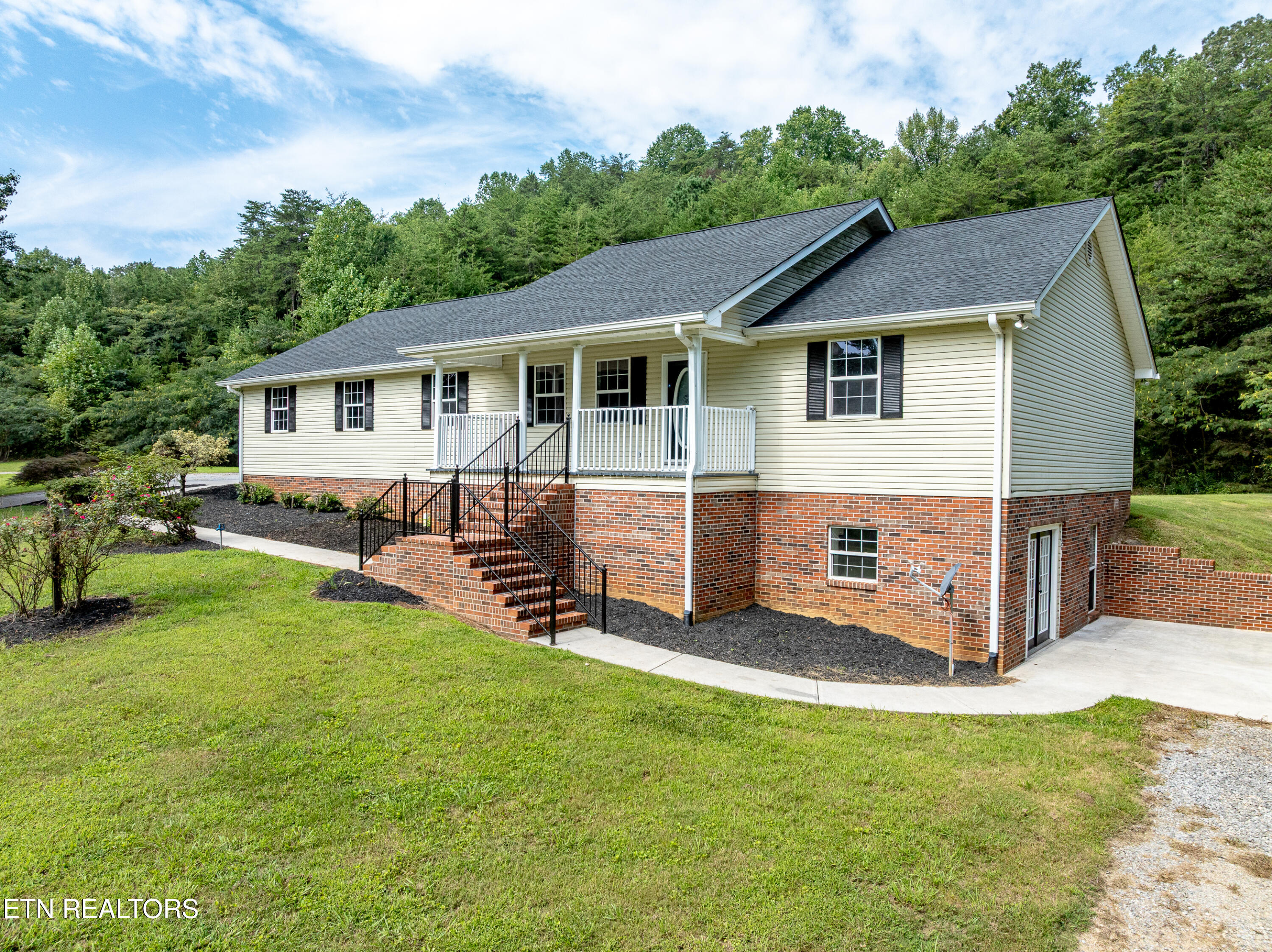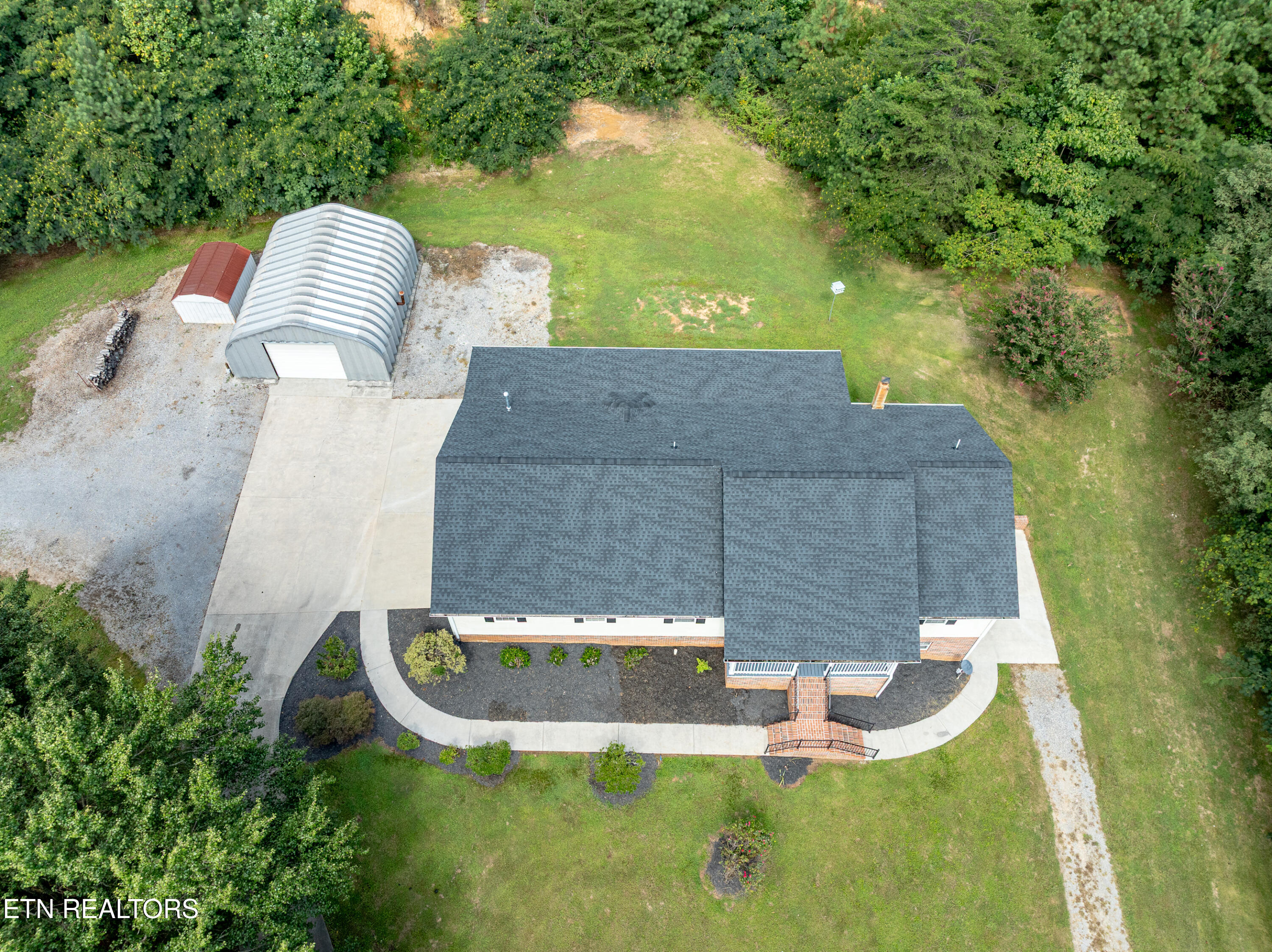


514 County Road 442, Athens, TN 37303
$594,000
5
Beds
3
Baths
3,540
Sq Ft
Single Family
Pending
Listed by
Tressia Pate
Realty Executives Associates
865-983-0011
Last updated:
September 1, 2025, 11:09 PM
MLS#
1312461
Source:
TN KAAR
About This Home
Home Facts
Single Family
3 Baths
5 Bedrooms
Built in 1999
Price Summary
594,000
$167 per Sq. Ft.
MLS #:
1312461
Last Updated:
September 1, 2025, 11:09 PM
Added:
16 day(s) ago
Rooms & Interior
Bedrooms
Total Bedrooms:
5
Bathrooms
Total Bathrooms:
3
Full Bathrooms:
3
Interior
Living Area:
3,540 Sq. Ft.
Structure
Structure
Architectural Style:
Traditional
Building Area:
3,540 Sq. Ft.
Year Built:
1999
Lot
Lot Size (Sq. Ft):
171,626
Finances & Disclosures
Price:
$594,000
Price per Sq. Ft:
$167 per Sq. Ft.
Contact an Agent
Yes, I would like more information from Coldwell Banker. Please use and/or share my information with a Coldwell Banker agent to contact me about my real estate needs.
By clicking Contact I agree a Coldwell Banker Agent may contact me by phone or text message including by automated means and prerecorded messages about real estate services, and that I can access real estate services without providing my phone number. I acknowledge that I have read and agree to the Terms of Use and Privacy Notice.
Contact an Agent
Yes, I would like more information from Coldwell Banker. Please use and/or share my information with a Coldwell Banker agent to contact me about my real estate needs.
By clicking Contact I agree a Coldwell Banker Agent may contact me by phone or text message including by automated means and prerecorded messages about real estate services, and that I can access real estate services without providing my phone number. I acknowledge that I have read and agree to the Terms of Use and Privacy Notice.