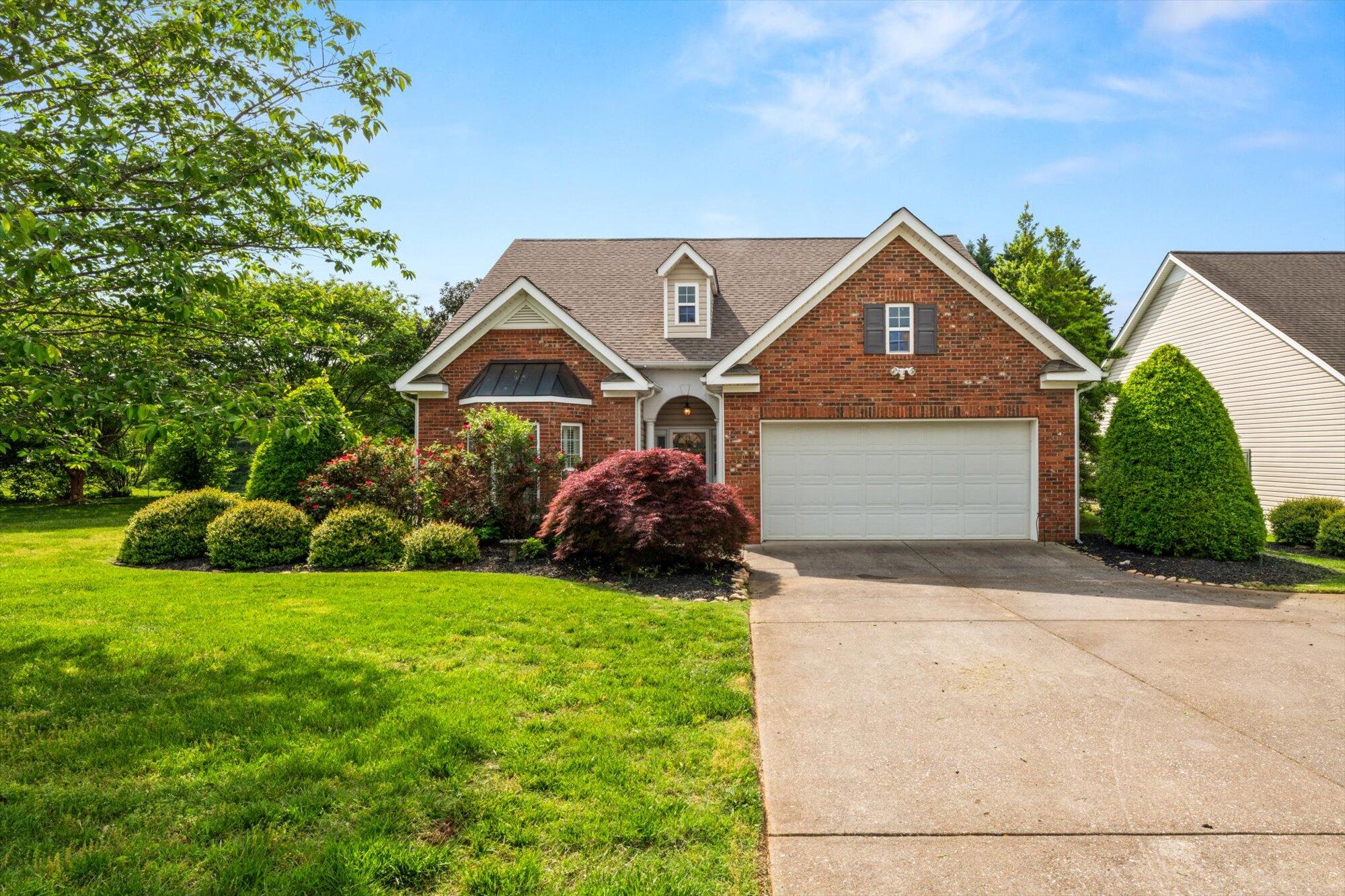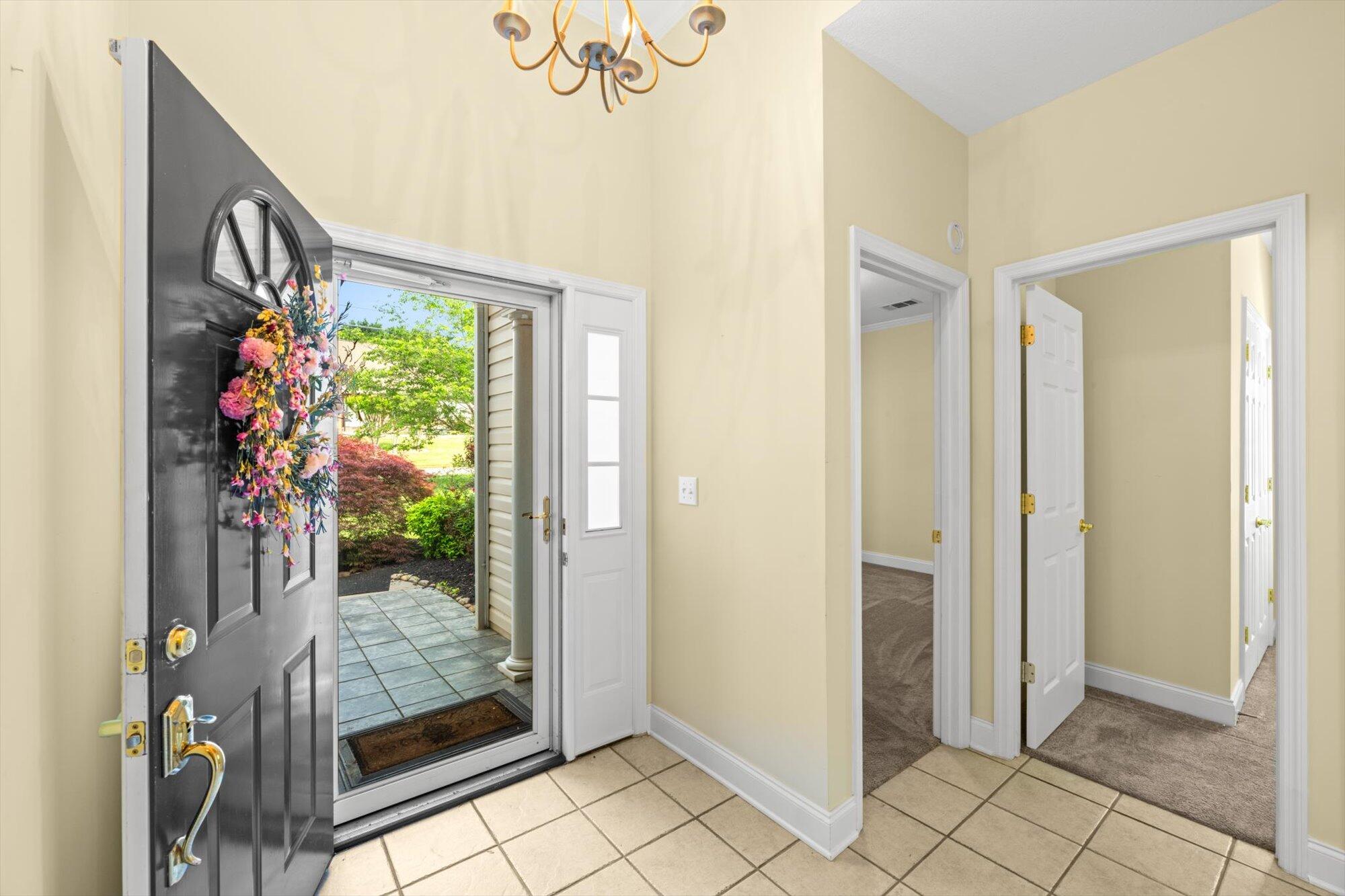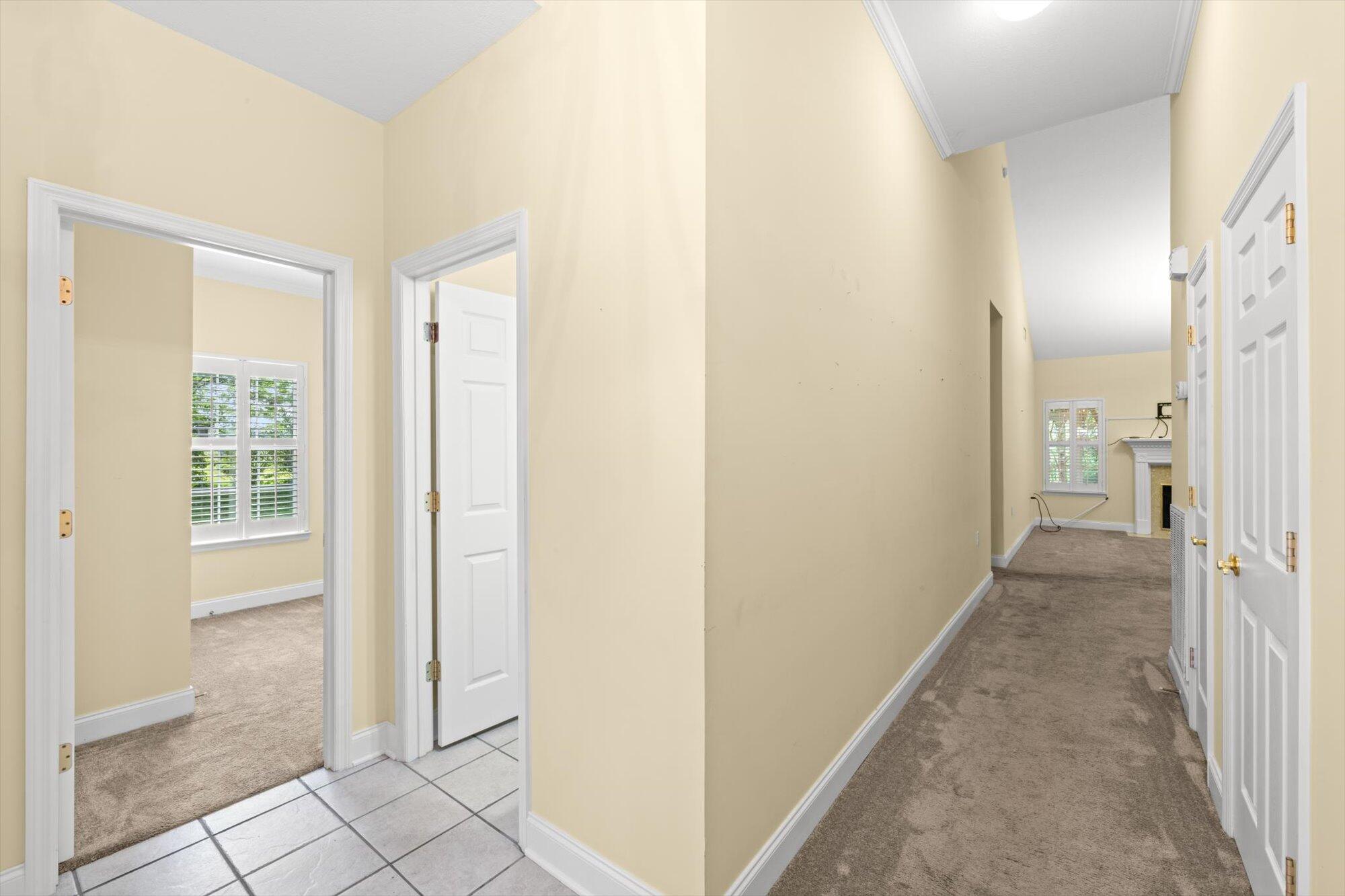


1015 Crestway Drive, Athens, TN 37303
$329,000
3
Beds
2
Baths
1,754
Sq Ft
Single Family
Active
Listed by
Jona Garrett
Century 21 Legacy
423-7454446
Last updated:
June 16, 2025, 02:08 PM
MLS#
20252429
Source:
TN RCAR
About This Home
Home Facts
Single Family
2 Baths
3 Bedrooms
Built in 2004
Price Summary
329,000
$187 per Sq. Ft.
MLS #:
20252429
Last Updated:
June 16, 2025, 02:08 PM
Added:
16 day(s) ago
Rooms & Interior
Bedrooms
Total Bedrooms:
3
Bathrooms
Total Bathrooms:
2
Full Bathrooms:
2
Interior
Living Area:
1,754 Sq. Ft.
Structure
Structure
Architectural Style:
Ranch
Building Area:
1,754 Sq. Ft.
Year Built:
2004
Lot
Lot Size (Sq. Ft):
13,068
Finances & Disclosures
Price:
$329,000
Price per Sq. Ft:
$187 per Sq. Ft.
Contact an Agent
Yes, I would like more information from Coldwell Banker. Please use and/or share my information with a Coldwell Banker agent to contact me about my real estate needs.
By clicking Contact I agree a Coldwell Banker Agent may contact me by phone or text message including by automated means and prerecorded messages about real estate services, and that I can access real estate services without providing my phone number. I acknowledge that I have read and agree to the Terms of Use and Privacy Notice.
Contact an Agent
Yes, I would like more information from Coldwell Banker. Please use and/or share my information with a Coldwell Banker agent to contact me about my real estate needs.
By clicking Contact I agree a Coldwell Banker Agent may contact me by phone or text message including by automated means and prerecorded messages about real estate services, and that I can access real estate services without providing my phone number. I acknowledge that I have read and agree to the Terms of Use and Privacy Notice.