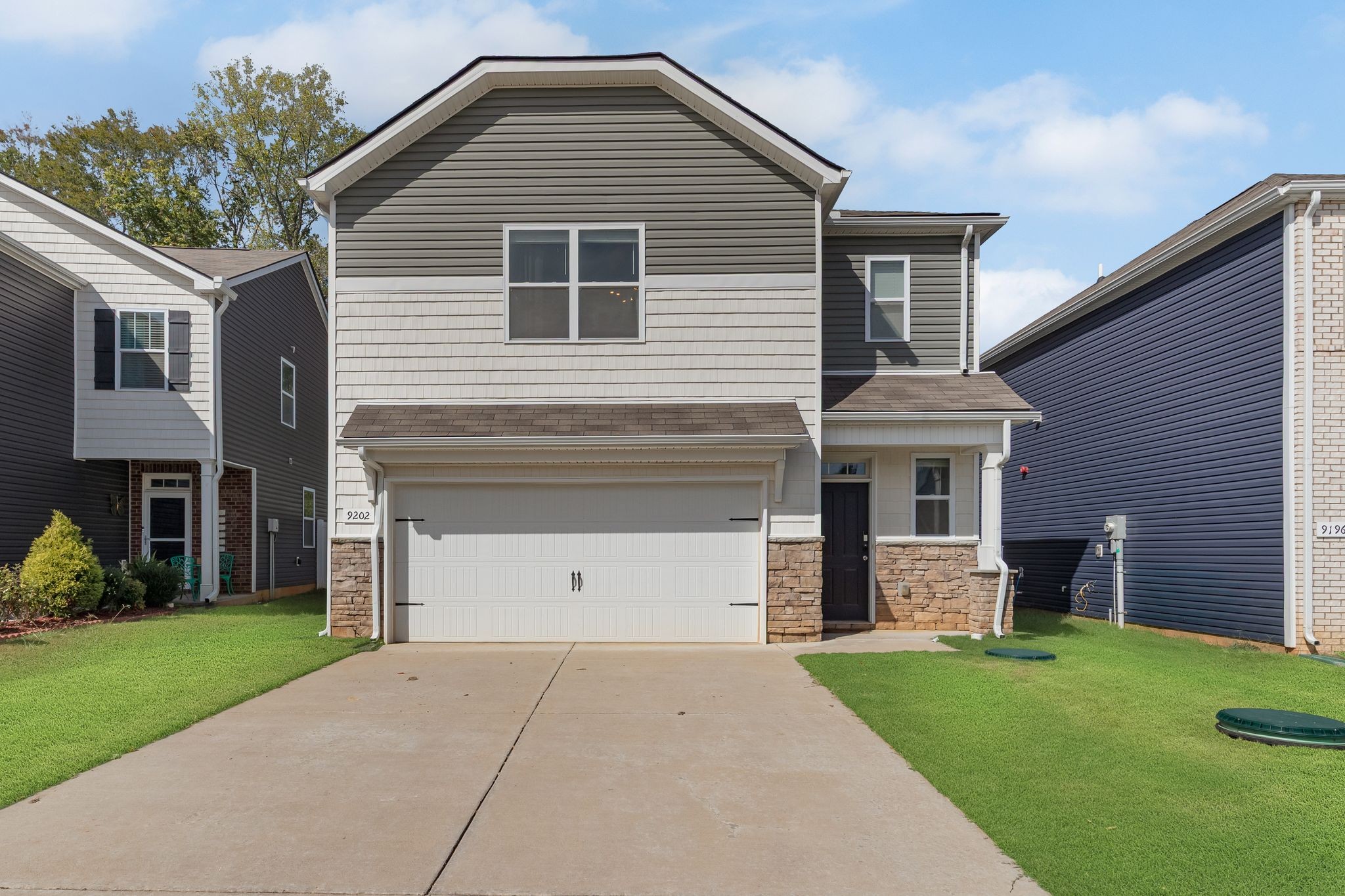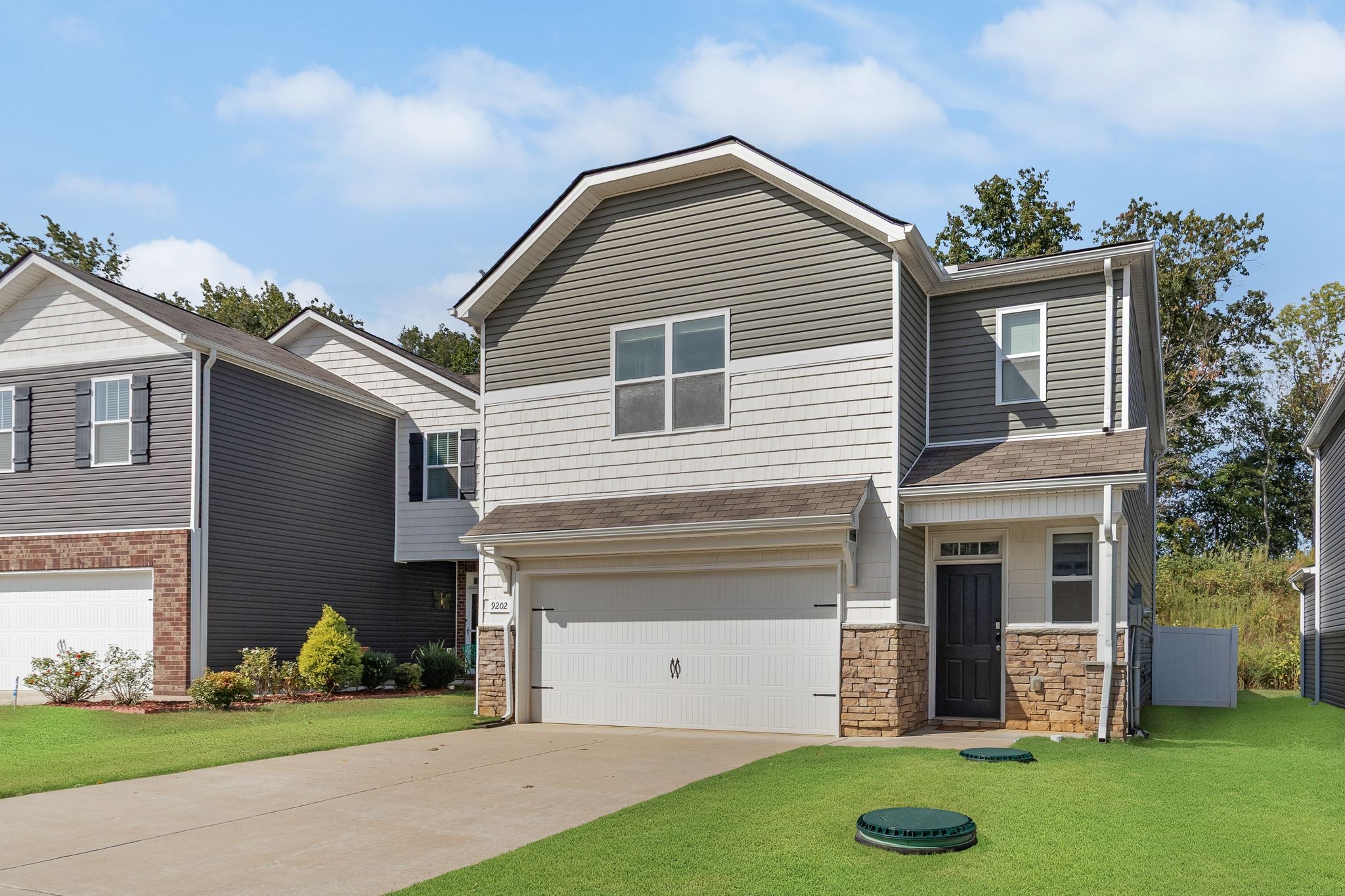


9202 War Eagles Way, Ashland City, TN 37015
$349,000
3
Beds
3
Baths
1,832
Sq Ft
Single Family
Active
Listed by
Andrew Beselica
The Frame Group, LLC.
615-852-6689
Last updated:
September 6, 2025, 08:48 PM
MLS#
2982334
Source:
NASHVILLE
About This Home
Home Facts
Single Family
3 Baths
3 Bedrooms
Built in 2019
Price Summary
349,000
$190 per Sq. Ft.
MLS #:
2982334
Last Updated:
September 6, 2025, 08:48 PM
Added:
22 day(s) ago
Rooms & Interior
Bedrooms
Total Bedrooms:
3
Bathrooms
Total Bathrooms:
3
Full Bathrooms:
2
Interior
Living Area:
1,832 Sq. Ft.
Structure
Structure
Architectural Style:
Traditional
Building Area:
1,832 Sq. Ft.
Year Built:
2019
Lot
Lot Size (Sq. Ft):
4,791
Finances & Disclosures
Price:
$349,000
Price per Sq. Ft:
$190 per Sq. Ft.
Contact an Agent
Yes, I would like more information from Coldwell Banker. Please use and/or share my information with a Coldwell Banker agent to contact me about my real estate needs.
By clicking Contact I agree a Coldwell Banker Agent may contact me by phone or text message including by automated means and prerecorded messages about real estate services, and that I can access real estate services without providing my phone number. I acknowledge that I have read and agree to the Terms of Use and Privacy Notice.
Contact an Agent
Yes, I would like more information from Coldwell Banker. Please use and/or share my information with a Coldwell Banker agent to contact me about my real estate needs.
By clicking Contact I agree a Coldwell Banker Agent may contact me by phone or text message including by automated means and prerecorded messages about real estate services, and that I can access real estate services without providing my phone number. I acknowledge that I have read and agree to the Terms of Use and Privacy Notice.