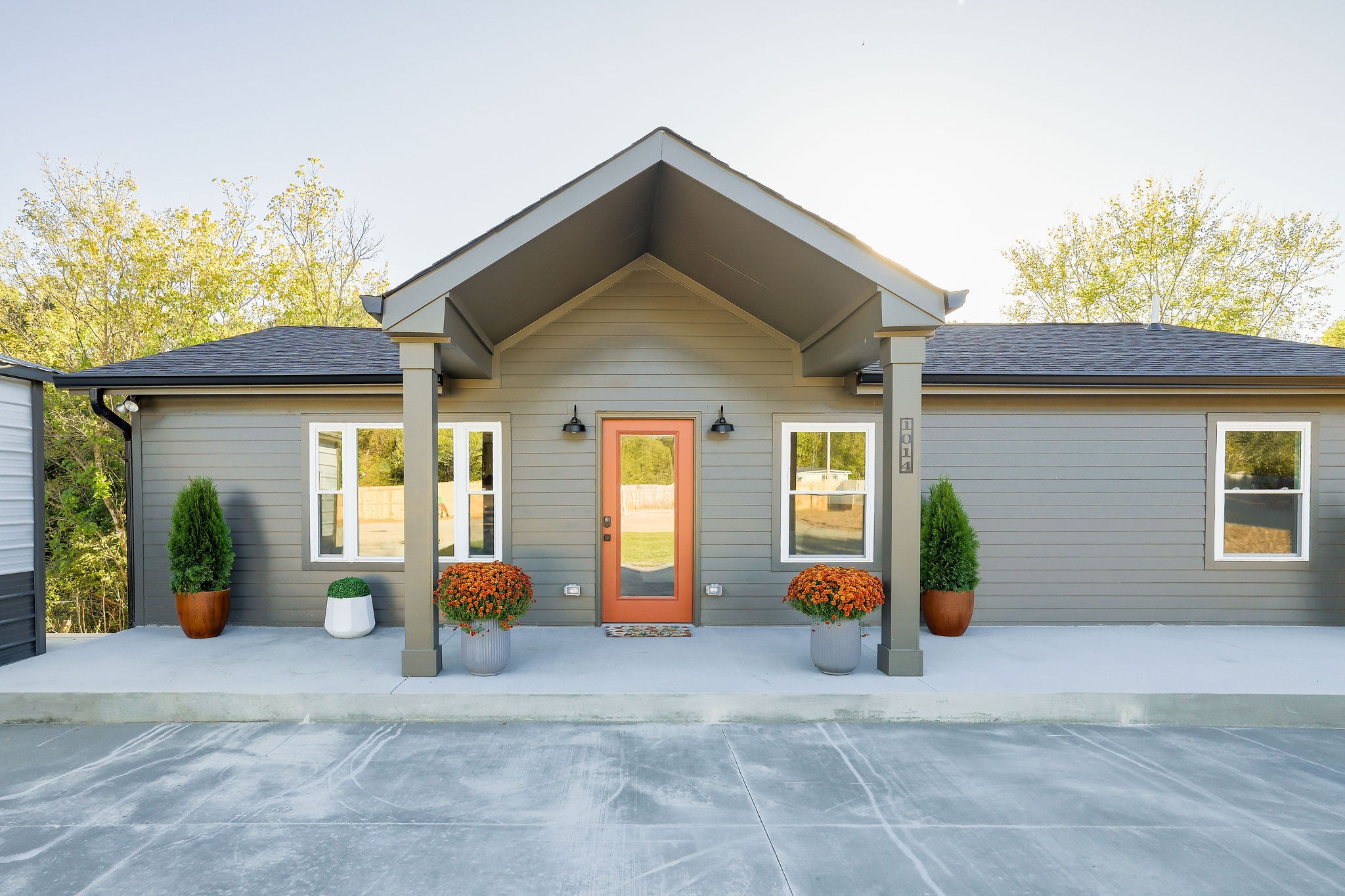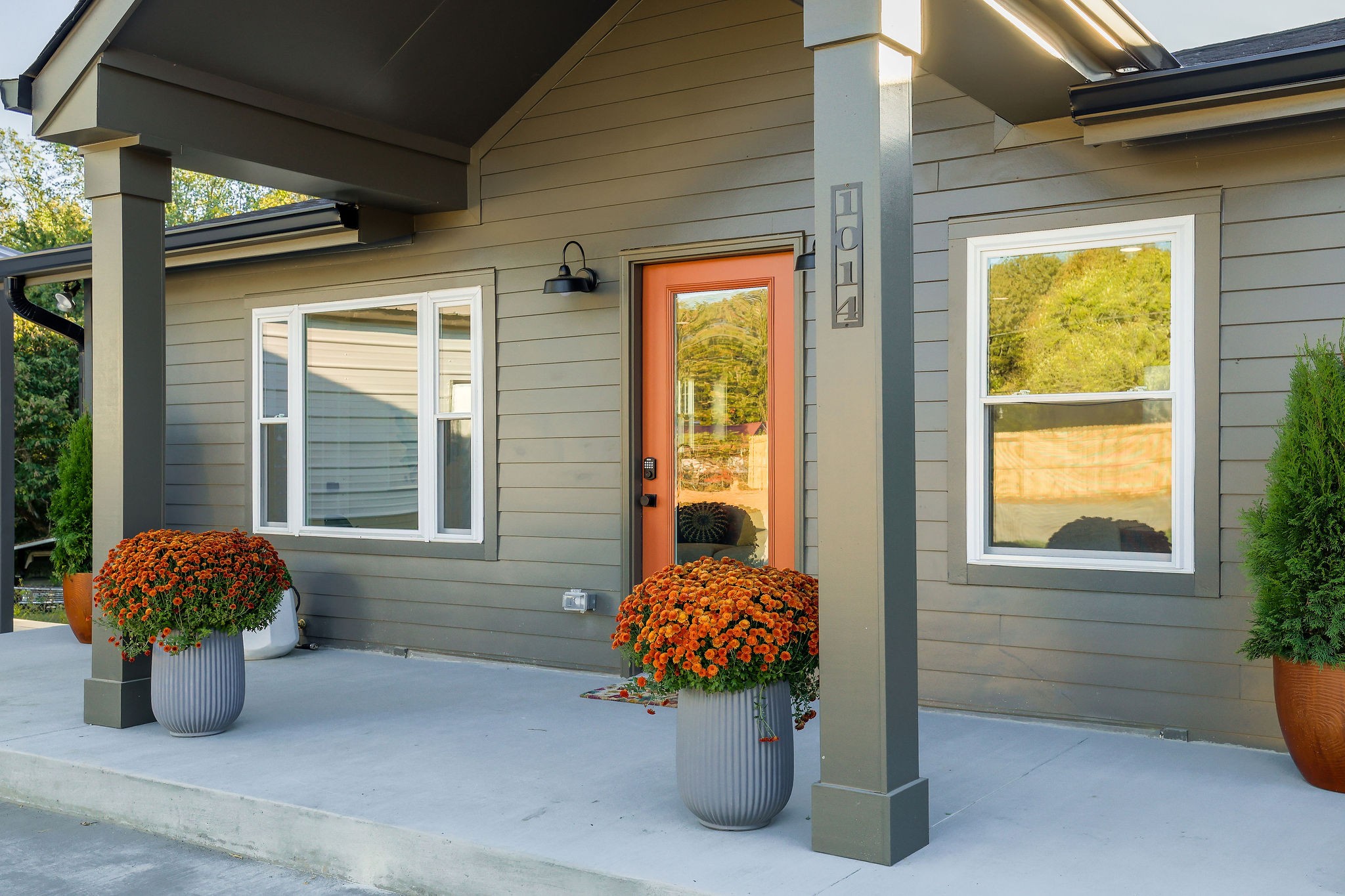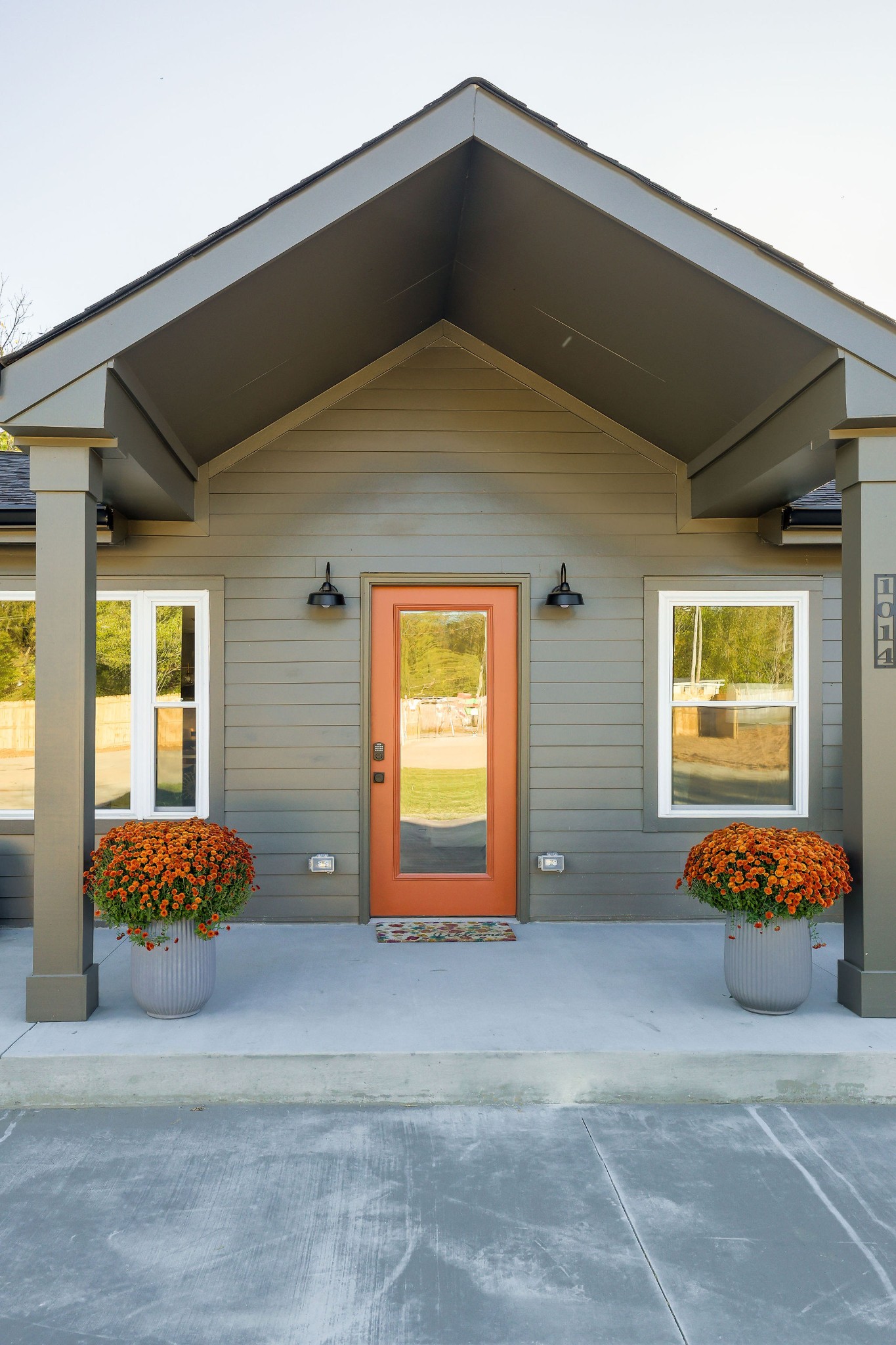


1014 Holly Dr, Ashland City, TN 37015
$475,000
4
Beds
3
Baths
2,152
Sq Ft
Single Family
Active
Listed by
Leah Cameron
Christina M. Teeple
Vibe Realty
615-541-5159
Last updated:
November 3, 2025, 11:48 PM
MLS#
3030466
Source:
NASHVILLE
About This Home
Home Facts
Single Family
3 Baths
4 Bedrooms
Built in 1975
Price Summary
475,000
$220 per Sq. Ft.
MLS #:
3030466
Last Updated:
November 3, 2025, 11:48 PM
Added:
a month ago
Rooms & Interior
Bedrooms
Total Bedrooms:
4
Bathrooms
Total Bathrooms:
3
Full Bathrooms:
3
Interior
Living Area:
2,152 Sq. Ft.
Structure
Structure
Architectural Style:
Cottage
Building Area:
2,152 Sq. Ft.
Year Built:
1975
Lot
Lot Size (Sq. Ft):
31,798
Finances & Disclosures
Price:
$475,000
Price per Sq. Ft:
$220 per Sq. Ft.
Contact an Agent
Yes, I would like more information from Coldwell Banker. Please use and/or share my information with a Coldwell Banker agent to contact me about my real estate needs.
By clicking Contact I agree a Coldwell Banker Agent may contact me by phone or text message including by automated means and prerecorded messages about real estate services, and that I can access real estate services without providing my phone number. I acknowledge that I have read and agree to the Terms of Use and Privacy Notice.
Contact an Agent
Yes, I would like more information from Coldwell Banker. Please use and/or share my information with a Coldwell Banker agent to contact me about my real estate needs.
By clicking Contact I agree a Coldwell Banker Agent may contact me by phone or text message including by automated means and prerecorded messages about real estate services, and that I can access real estate services without providing my phone number. I acknowledge that I have read and agree to the Terms of Use and Privacy Notice.