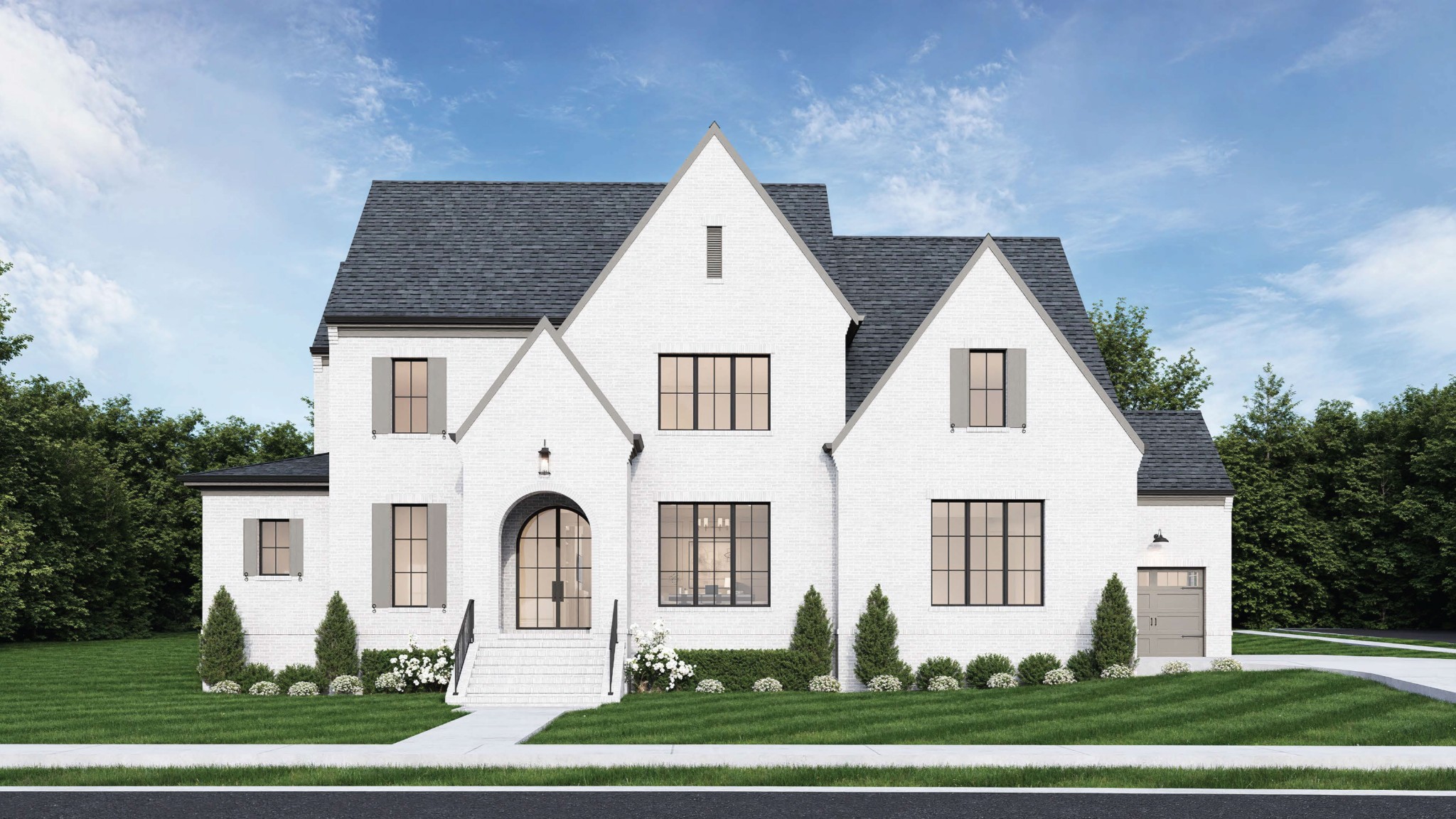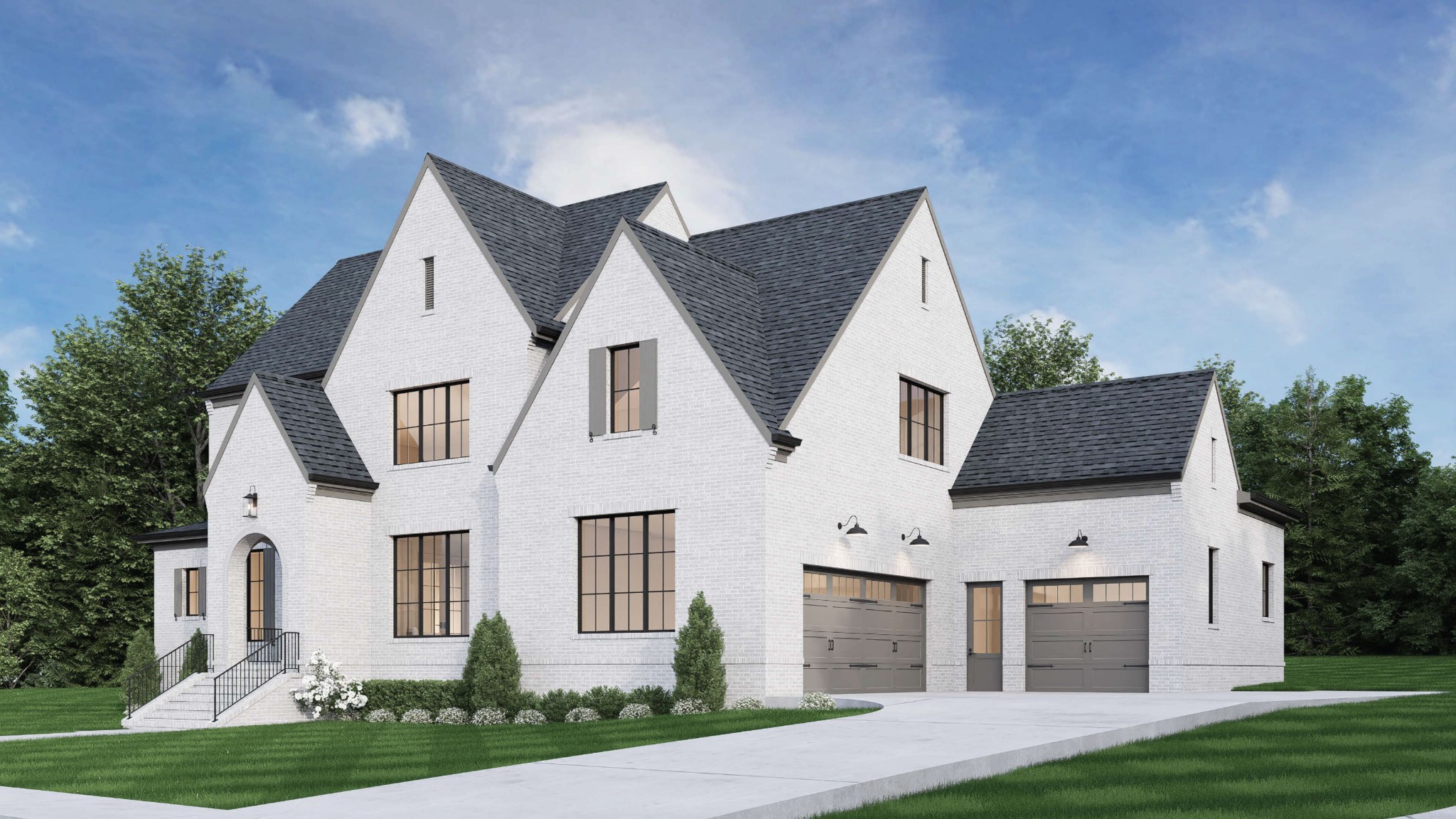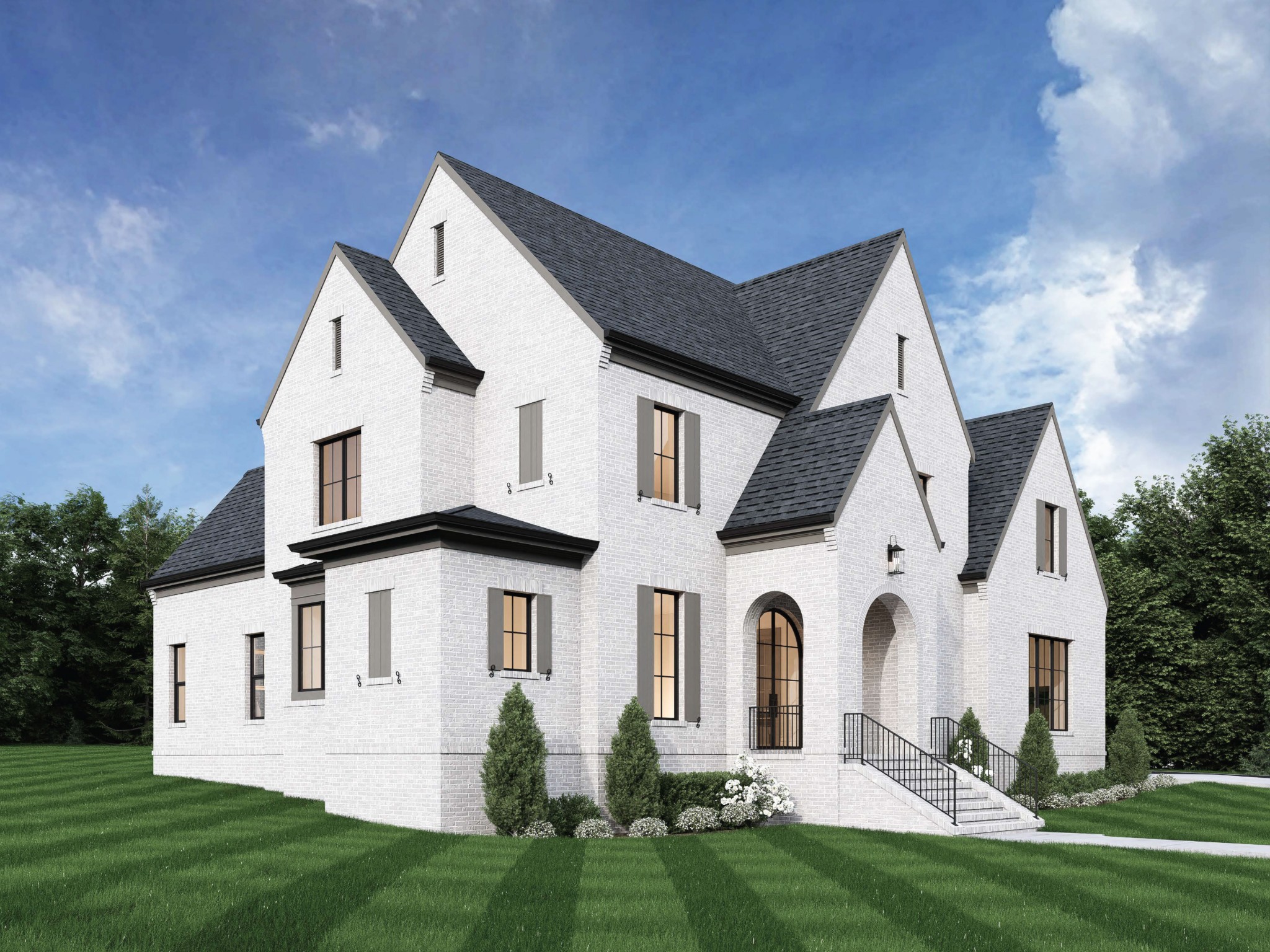


6075 Porters Union Way, Arrington, TN 37014
$2,099,900
5
Beds
7
Baths
4,620
Sq Ft
Single Family
Active
Listed by
Lisa Culp Taylor
Onward Real Estate
615-595-5883
Last updated:
June 5, 2025, 03:53 PM
MLS#
2898698
Source:
NASHVILLE
About This Home
Home Facts
Single Family
7 Baths
5 Bedrooms
Built in 2025
Price Summary
2,099,900
$454 per Sq. Ft.
MLS #:
2898698
Last Updated:
June 5, 2025, 03:53 PM
Added:
22 day(s) ago
Rooms & Interior
Bedrooms
Total Bedrooms:
5
Bathrooms
Total Bathrooms:
7
Full Bathrooms:
5
Interior
Living Area:
4,620 Sq. Ft.
Structure
Structure
Building Area:
4,620 Sq. Ft.
Year Built:
2025
Lot
Lot Size (Sq. Ft):
25,264
Finances & Disclosures
Price:
$2,099,900
Price per Sq. Ft:
$454 per Sq. Ft.
Contact an Agent
Yes, I would like more information from Coldwell Banker. Please use and/or share my information with a Coldwell Banker agent to contact me about my real estate needs.
By clicking Contact I agree a Coldwell Banker Agent may contact me by phone or text message including by automated means and prerecorded messages about real estate services, and that I can access real estate services without providing my phone number. I acknowledge that I have read and agree to the Terms of Use and Privacy Notice.
Contact an Agent
Yes, I would like more information from Coldwell Banker. Please use and/or share my information with a Coldwell Banker agent to contact me about my real estate needs.
By clicking Contact I agree a Coldwell Banker Agent may contact me by phone or text message including by automated means and prerecorded messages about real estate services, and that I can access real estate services without providing my phone number. I acknowledge that I have read and agree to the Terms of Use and Privacy Notice.