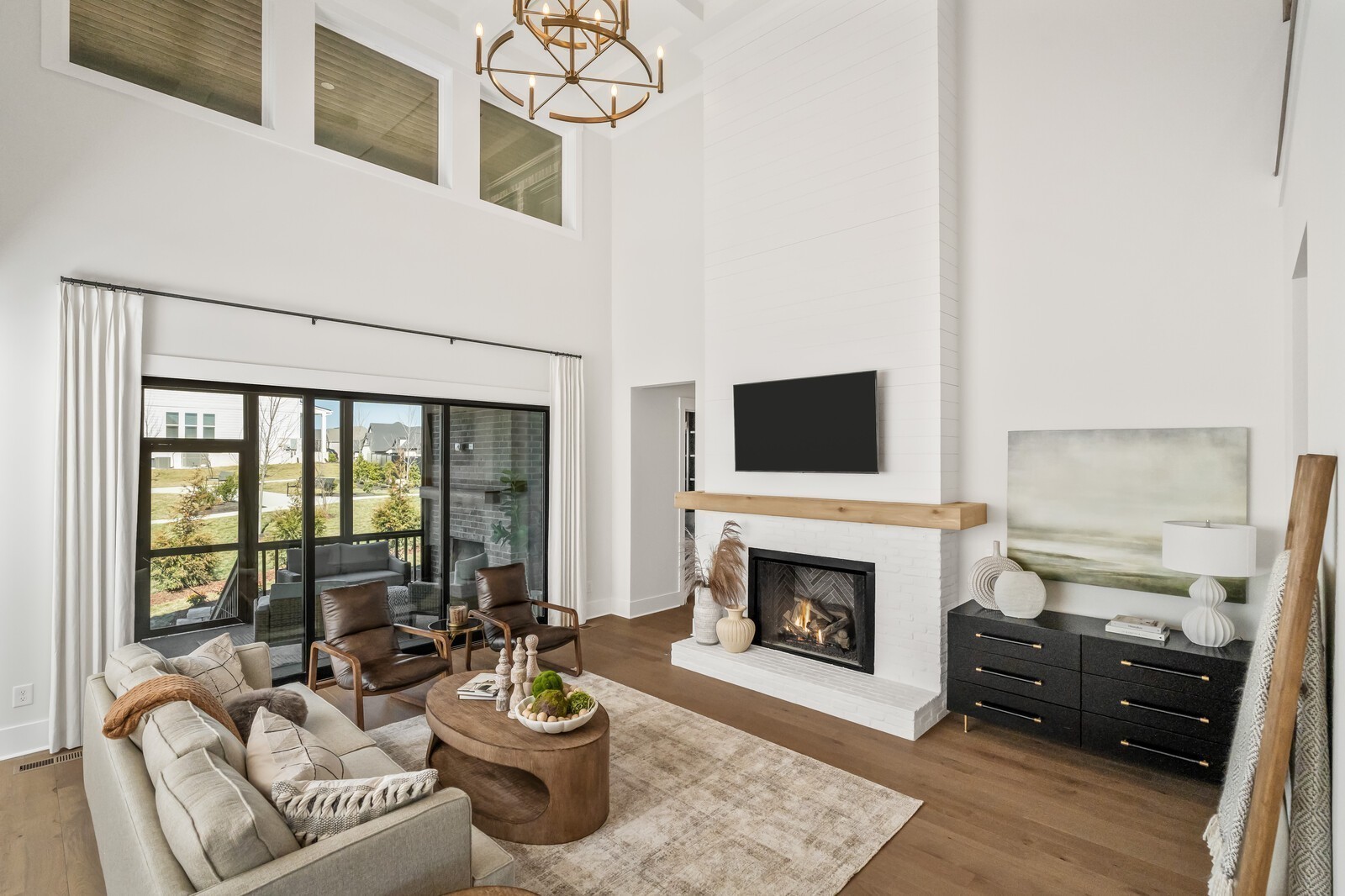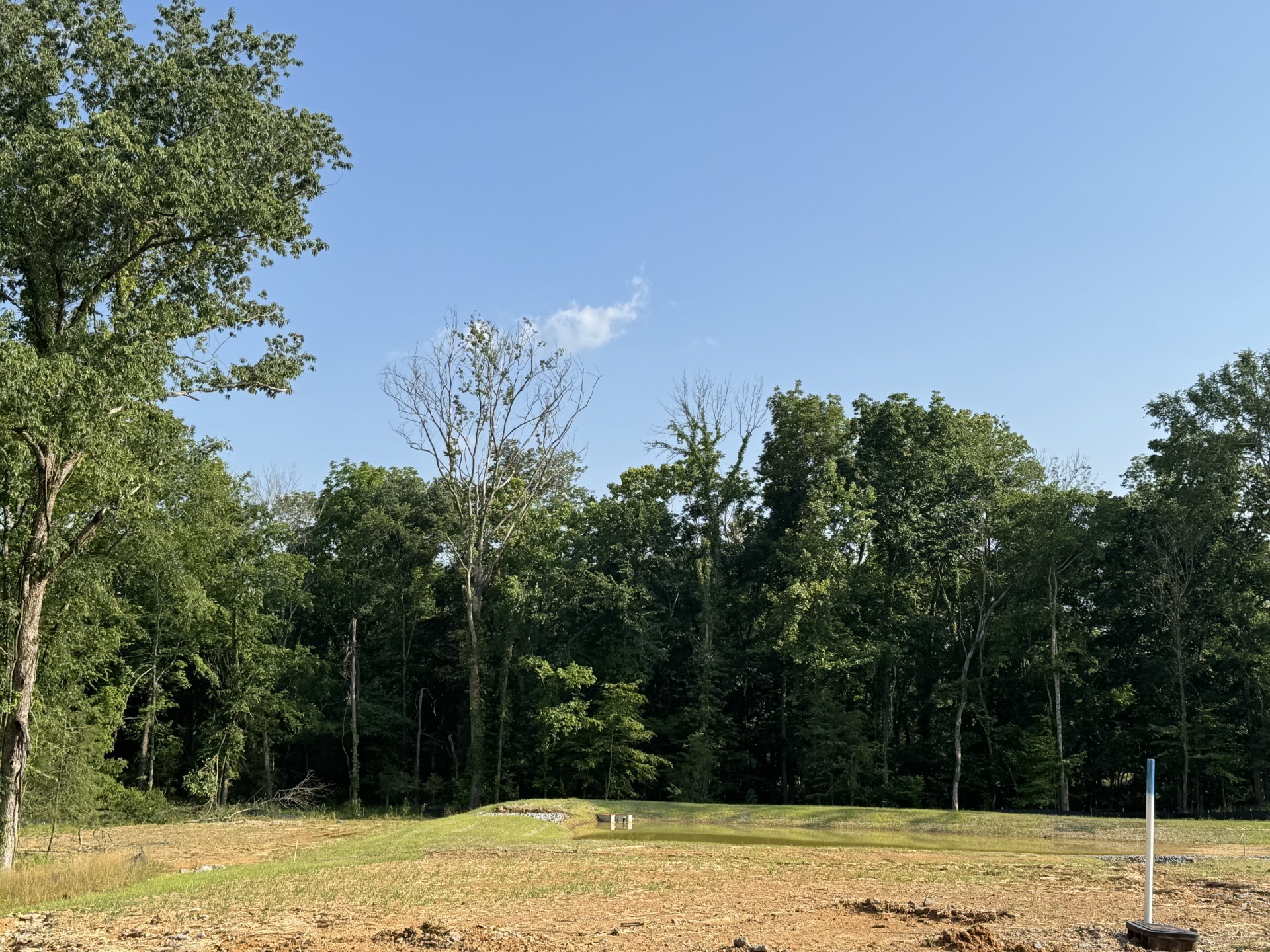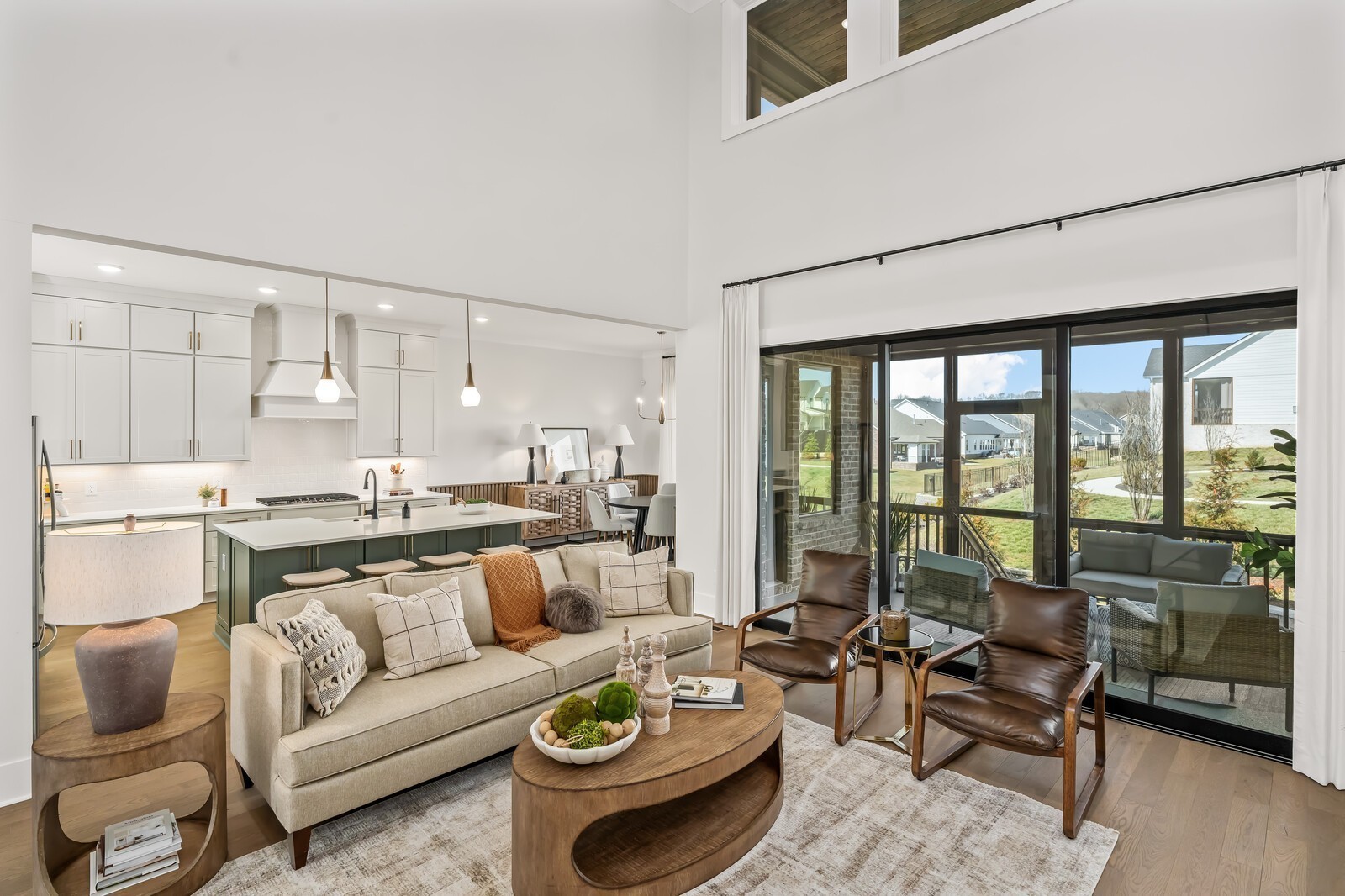


5170 High Park Hill Drive, Arrington, TN 37014
$1,284,900
4
Beds
4
Baths
3,816
Sq Ft
Single Family
Active
Listed by
Susie Coles
Drees Homes
615-371-9750
Last updated:
October 29, 2025, 02:19 PM
MLS#
3034834
Source:
NASHVILLE
About This Home
Home Facts
Single Family
4 Baths
4 Bedrooms
Built in 2025
Price Summary
1,284,900
$336 per Sq. Ft.
MLS #:
3034834
Last Updated:
October 29, 2025, 02:19 PM
Added:
8 day(s) ago
Rooms & Interior
Bedrooms
Total Bedrooms:
4
Bathrooms
Total Bathrooms:
4
Full Bathrooms:
3
Interior
Living Area:
3,816 Sq. Ft.
Structure
Structure
Building Area:
3,816 Sq. Ft.
Year Built:
2025
Lot
Lot Size (Sq. Ft):
11,325
Finances & Disclosures
Price:
$1,284,900
Price per Sq. Ft:
$336 per Sq. Ft.
Contact an Agent
Yes, I would like more information from Coldwell Banker. Please use and/or share my information with a Coldwell Banker agent to contact me about my real estate needs.
By clicking Contact I agree a Coldwell Banker Agent may contact me by phone or text message including by automated means and prerecorded messages about real estate services, and that I can access real estate services without providing my phone number. I acknowledge that I have read and agree to the Terms of Use and Privacy Notice.
Contact an Agent
Yes, I would like more information from Coldwell Banker. Please use and/or share my information with a Coldwell Banker agent to contact me about my real estate needs.
By clicking Contact I agree a Coldwell Banker Agent may contact me by phone or text message including by automated means and prerecorded messages about real estate services, and that I can access real estate services without providing my phone number. I acknowledge that I have read and agree to the Terms of Use and Privacy Notice.