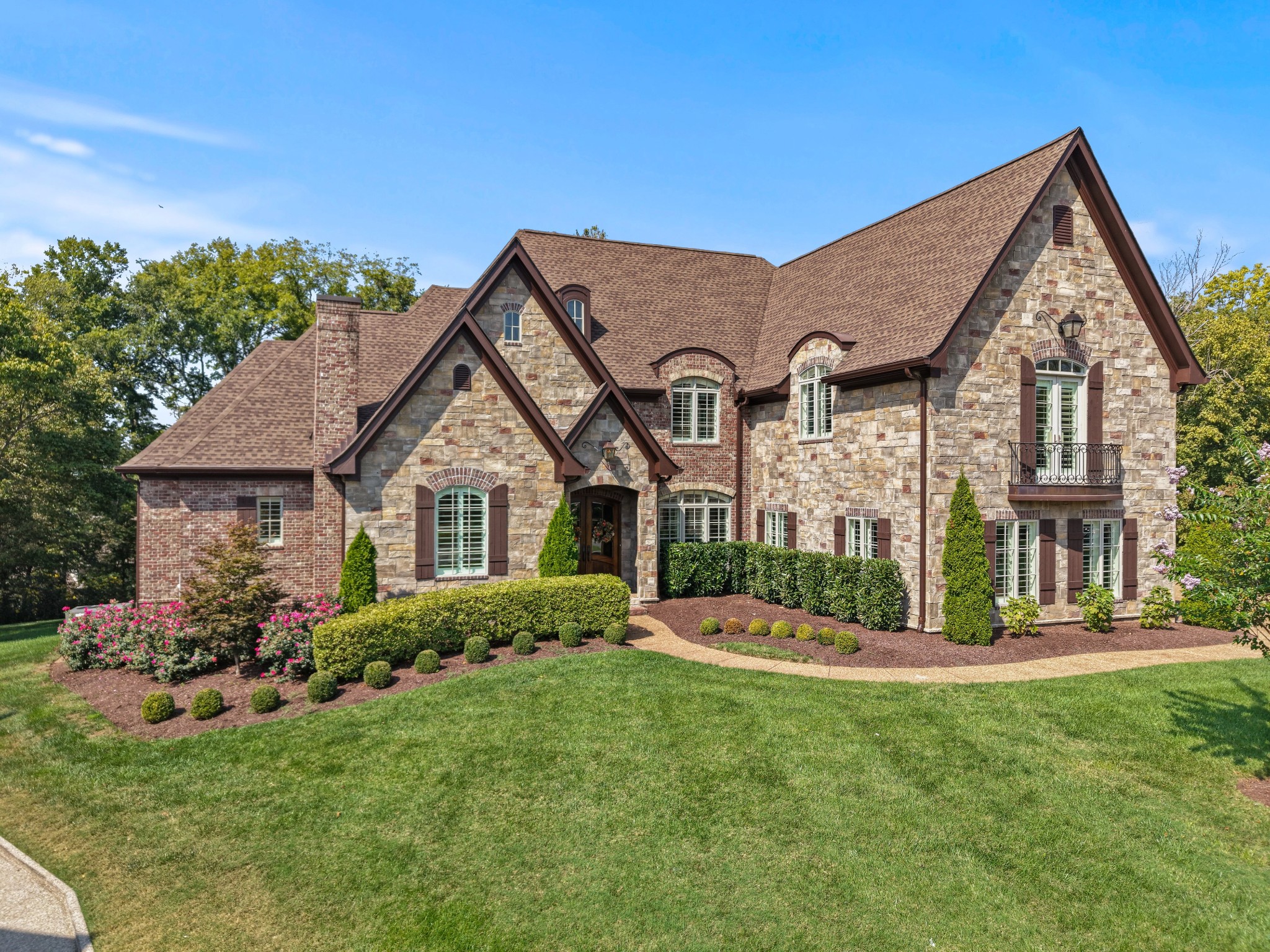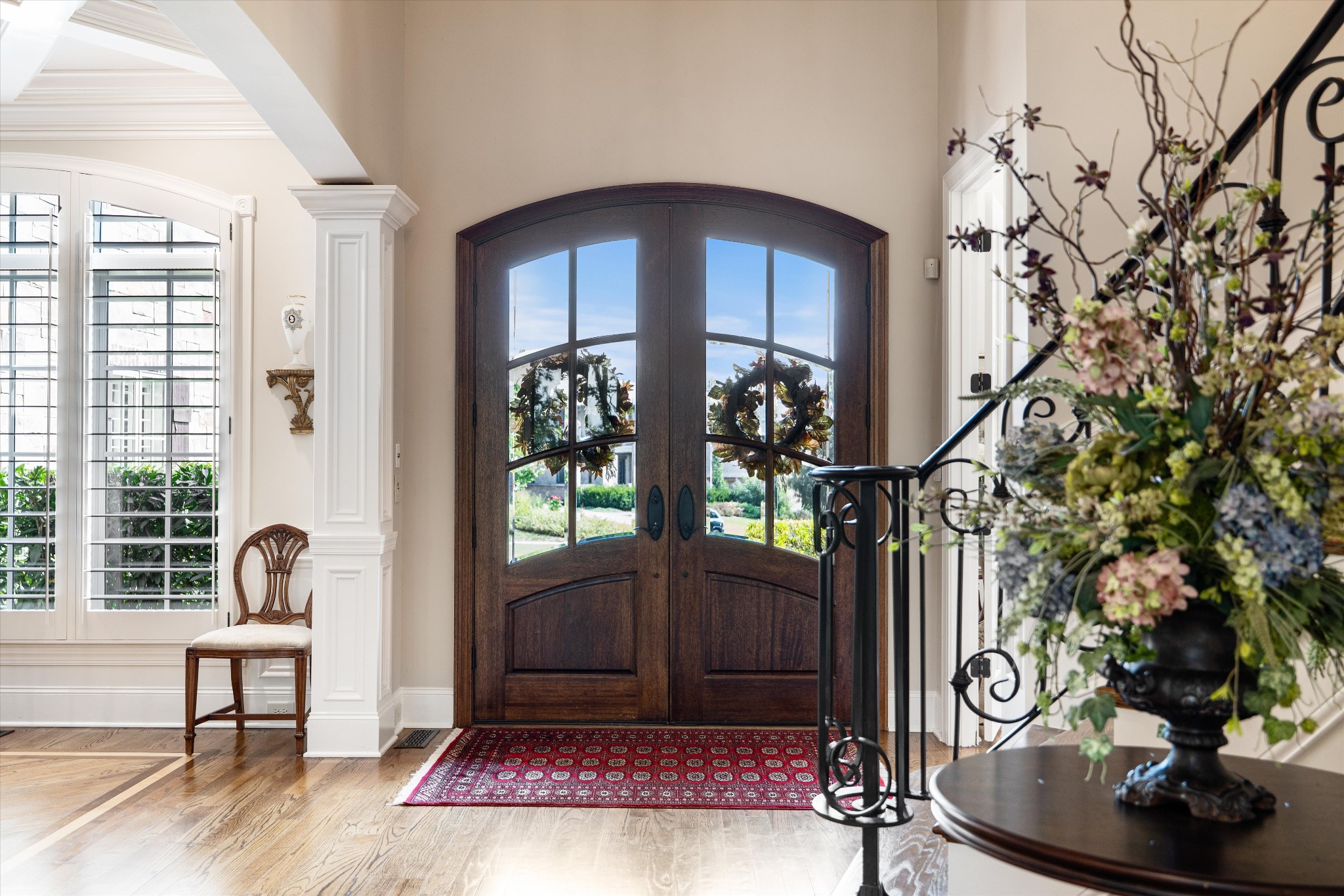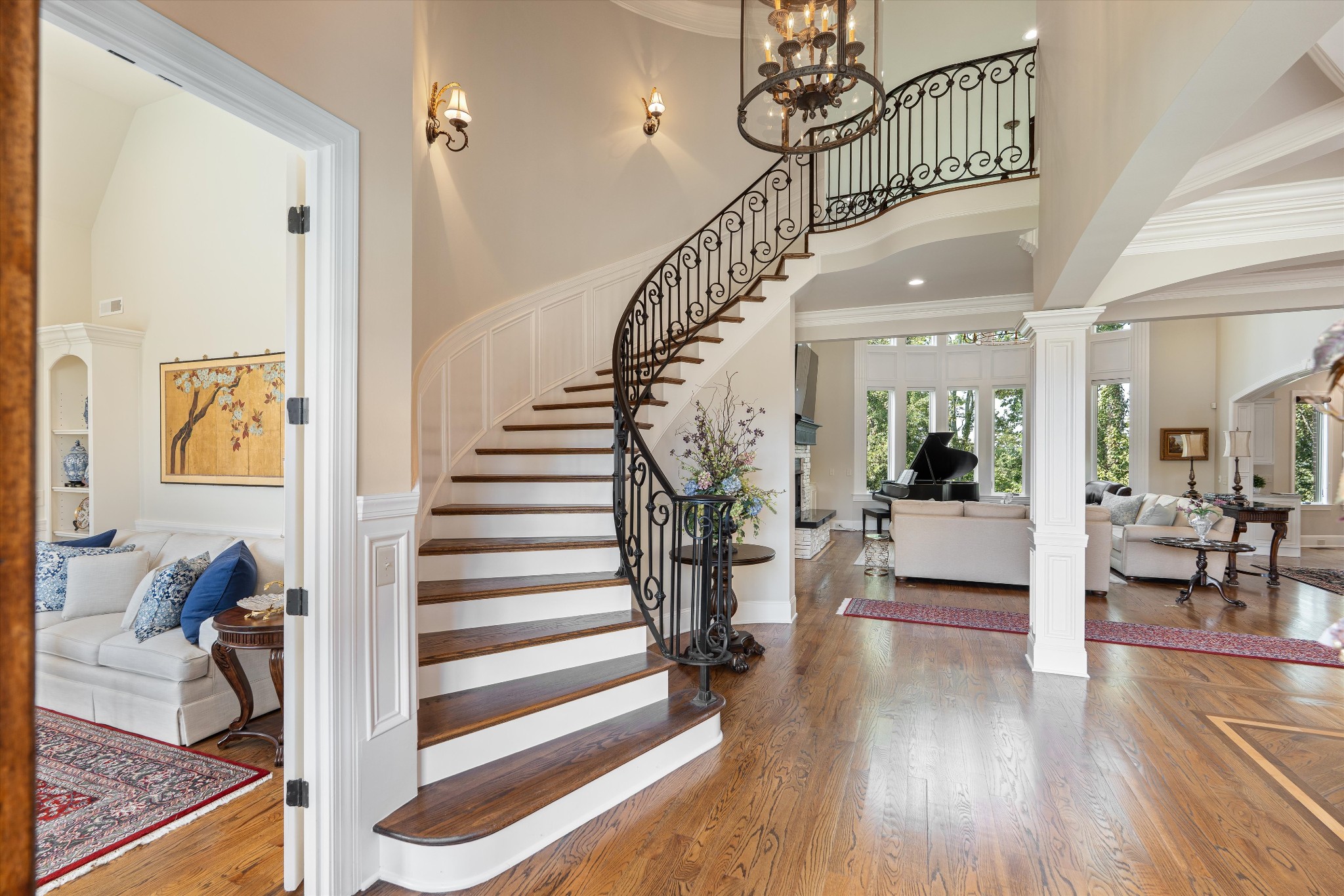


1521 Registry Row, Arrington, TN 37014
$1,775,000
4
Beds
5
Baths
5,286
Sq Ft
Single Family
Active
Listed by
Alison K. Weiss
Compass
615-383-6964
Last updated:
October 31, 2025, 12:47 PM
MLS#
3000249
Source:
NASHVILLE
About This Home
Home Facts
Single Family
5 Baths
4 Bedrooms
Built in 2007
Price Summary
1,775,000
$335 per Sq. Ft.
MLS #:
3000249
Last Updated:
October 31, 2025, 12:47 PM
Added:
1 month(s) ago
Rooms & Interior
Bedrooms
Total Bedrooms:
4
Bathrooms
Total Bathrooms:
5
Full Bathrooms:
4
Interior
Living Area:
5,286 Sq. Ft.
Structure
Structure
Building Area:
5,286 Sq. Ft.
Year Built:
2007
Lot
Lot Size (Sq. Ft):
17,424
Finances & Disclosures
Price:
$1,775,000
Price per Sq. Ft:
$335 per Sq. Ft.
Contact an Agent
Yes, I would like more information from Coldwell Banker. Please use and/or share my information with a Coldwell Banker agent to contact me about my real estate needs.
By clicking Contact I agree a Coldwell Banker Agent may contact me by phone or text message including by automated means and prerecorded messages about real estate services, and that I can access real estate services without providing my phone number. I acknowledge that I have read and agree to the Terms of Use and Privacy Notice.
Contact an Agent
Yes, I would like more information from Coldwell Banker. Please use and/or share my information with a Coldwell Banker agent to contact me about my real estate needs.
By clicking Contact I agree a Coldwell Banker Agent may contact me by phone or text message including by automated means and prerecorded messages about real estate services, and that I can access real estate services without providing my phone number. I acknowledge that I have read and agree to the Terms of Use and Privacy Notice.