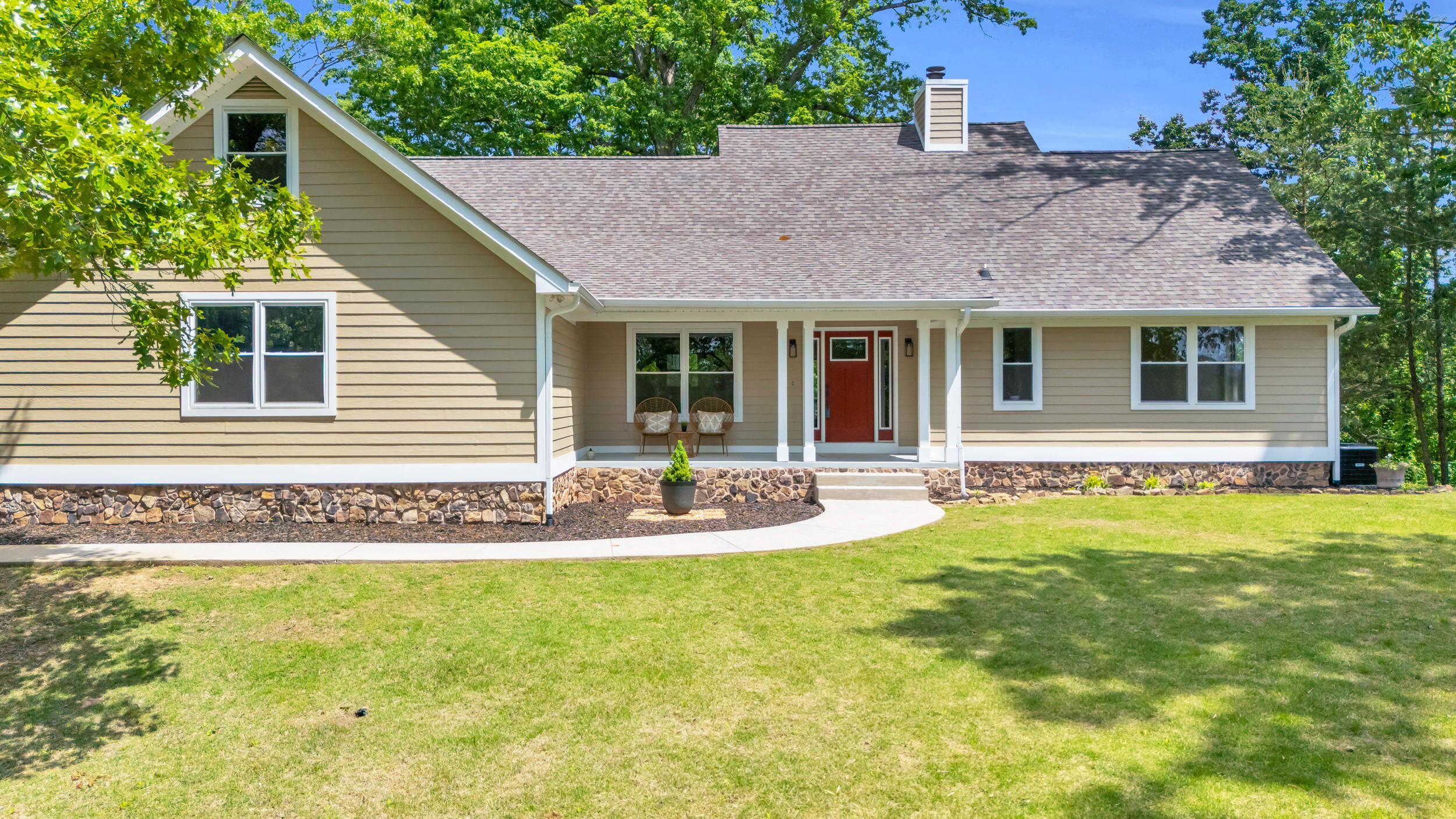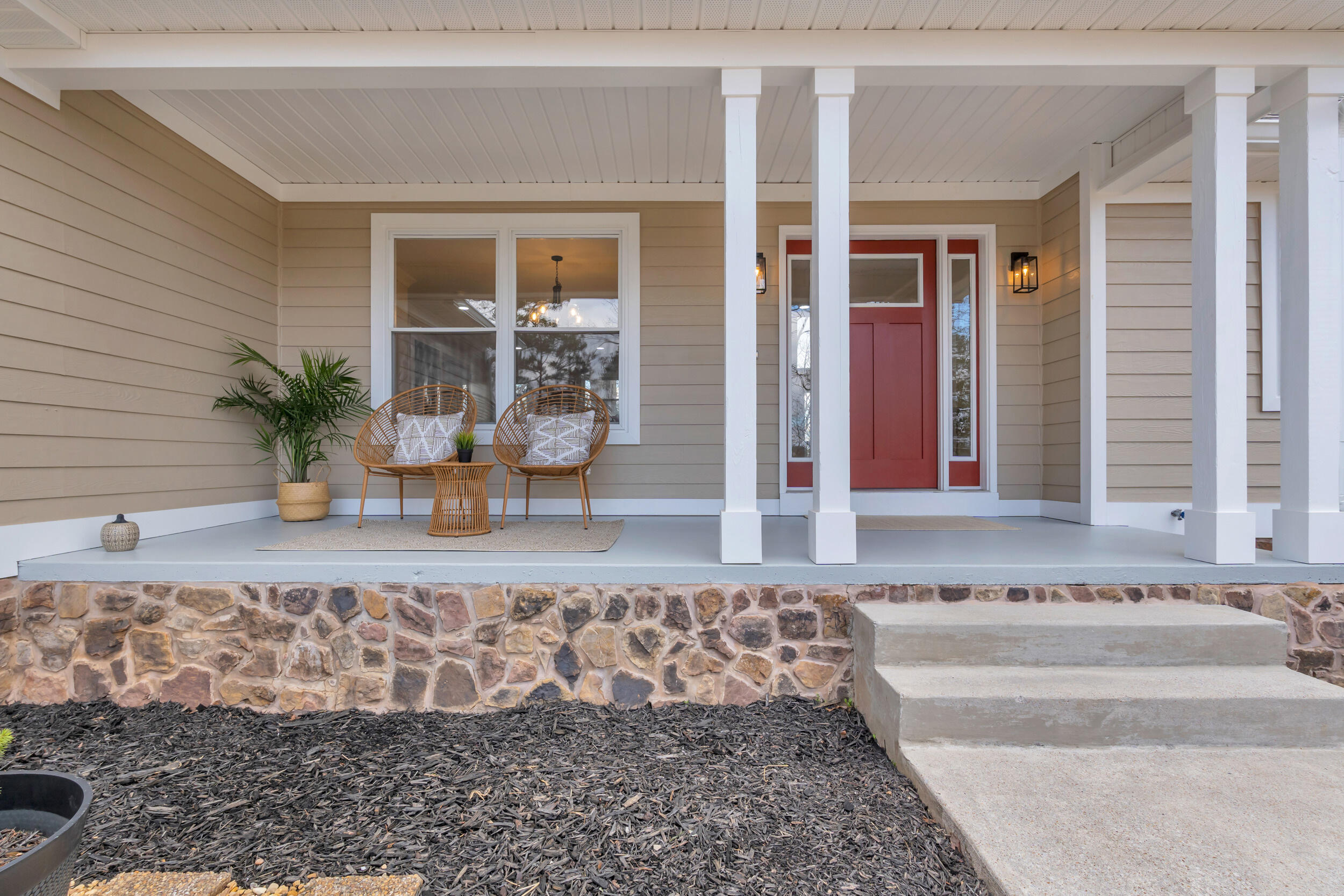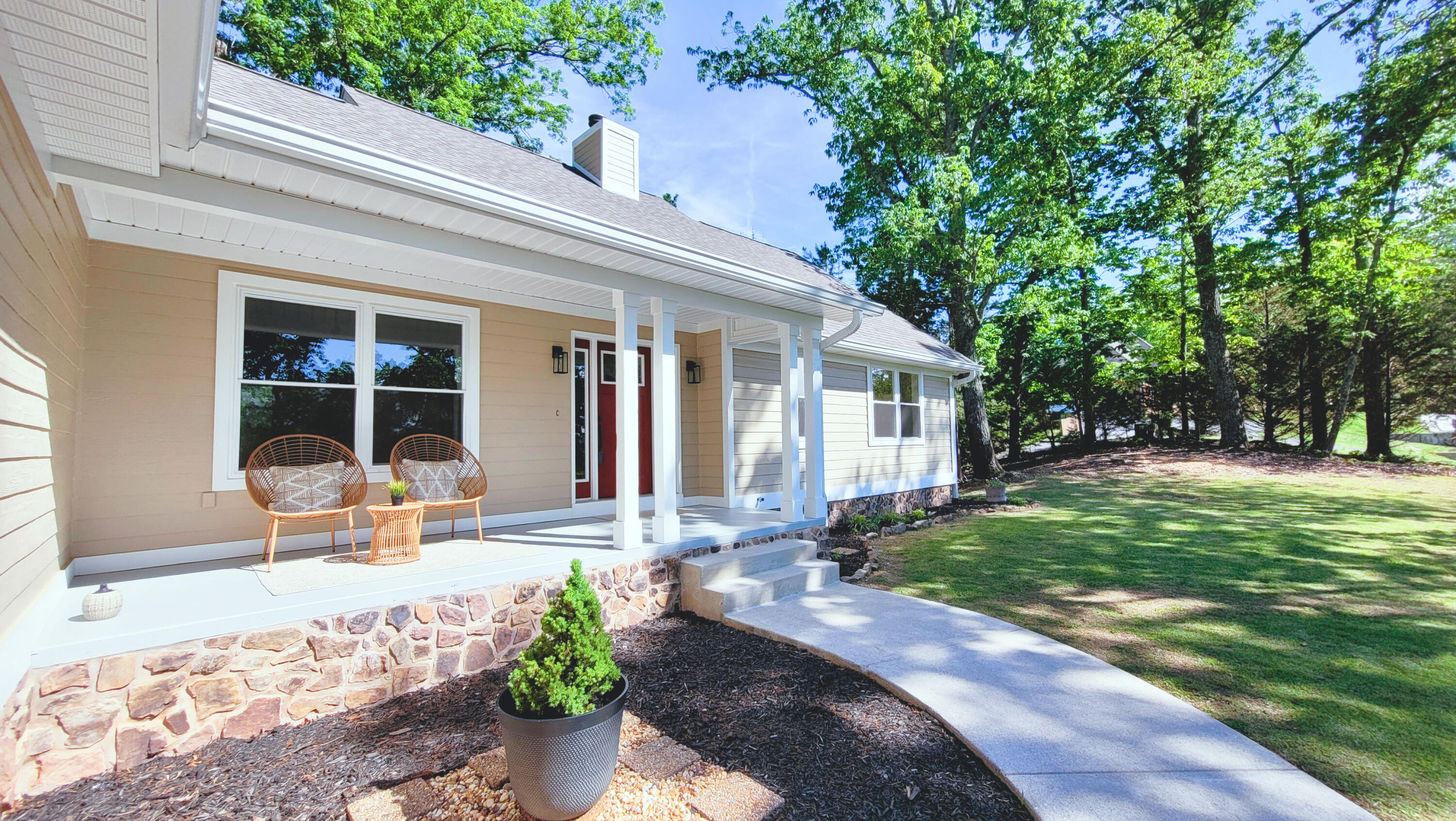


5227 Bell Ridge Drive, Apison, TN 37302
$1,199,000
5
Beds
3
Baths
3,270
Sq Ft
Single Family
Active
Listed by
Vanessa Amador
Walter Amador
Better Homes And Gardens Real Estate Signature Brokers
423-362-4444
Last updated:
May 2, 2025, 02:25 PM
MLS#
1508731
Source:
TN CAR
About This Home
Home Facts
Single Family
3 Baths
5 Bedrooms
Built in 1996
Price Summary
1,199,000
$366 per Sq. Ft.
MLS #:
1508731
Last Updated:
May 2, 2025, 02:25 PM
Added:
1 month(s) ago
Rooms & Interior
Bedrooms
Total Bedrooms:
5
Bathrooms
Total Bathrooms:
3
Full Bathrooms:
3
Interior
Living Area:
3,270 Sq. Ft.
Structure
Structure
Architectural Style:
Contemporary
Building Area:
3,270 Sq. Ft.
Year Built:
1996
Lot
Lot Size (Sq. Ft):
426,888
Finances & Disclosures
Price:
$1,199,000
Price per Sq. Ft:
$366 per Sq. Ft.
Contact an Agent
Yes, I would like more information from Coldwell Banker. Please use and/or share my information with a Coldwell Banker agent to contact me about my real estate needs.
By clicking Contact I agree a Coldwell Banker Agent may contact me by phone or text message including by automated means and prerecorded messages about real estate services, and that I can access real estate services without providing my phone number. I acknowledge that I have read and agree to the Terms of Use and Privacy Notice.
Contact an Agent
Yes, I would like more information from Coldwell Banker. Please use and/or share my information with a Coldwell Banker agent to contact me about my real estate needs.
By clicking Contact I agree a Coldwell Banker Agent may contact me by phone or text message including by automated means and prerecorded messages about real estate services, and that I can access real estate services without providing my phone number. I acknowledge that I have read and agree to the Terms of Use and Privacy Notice.