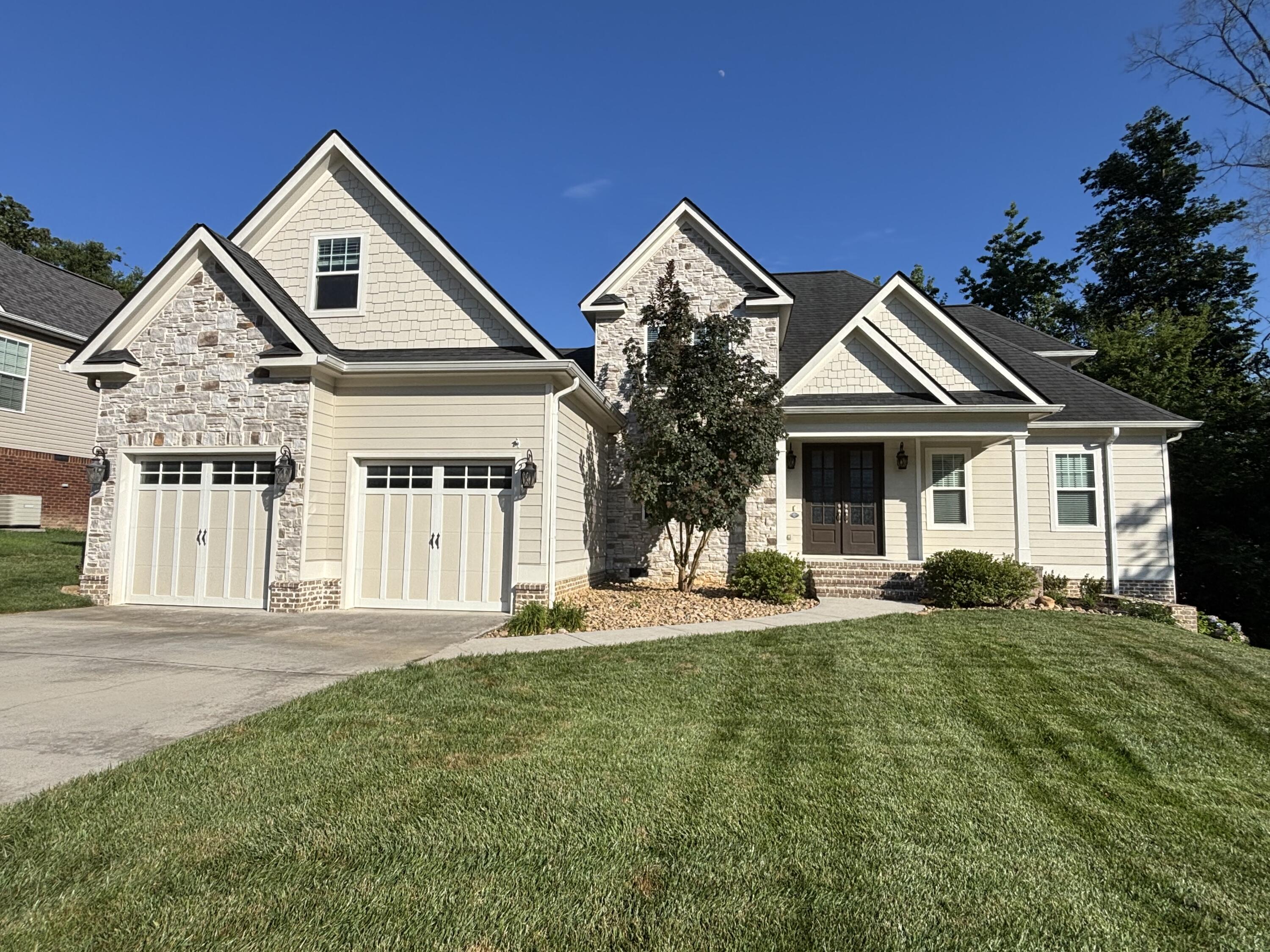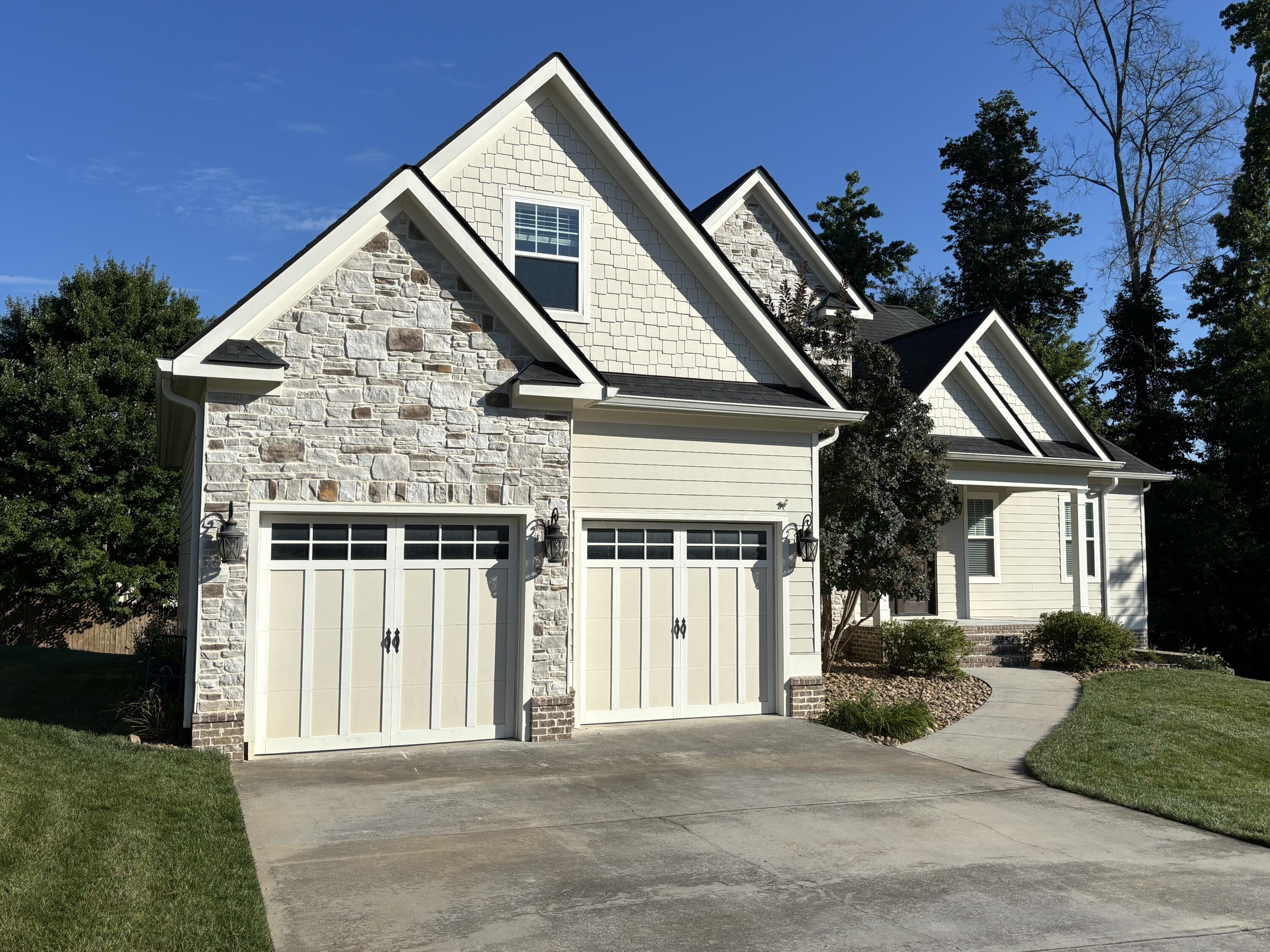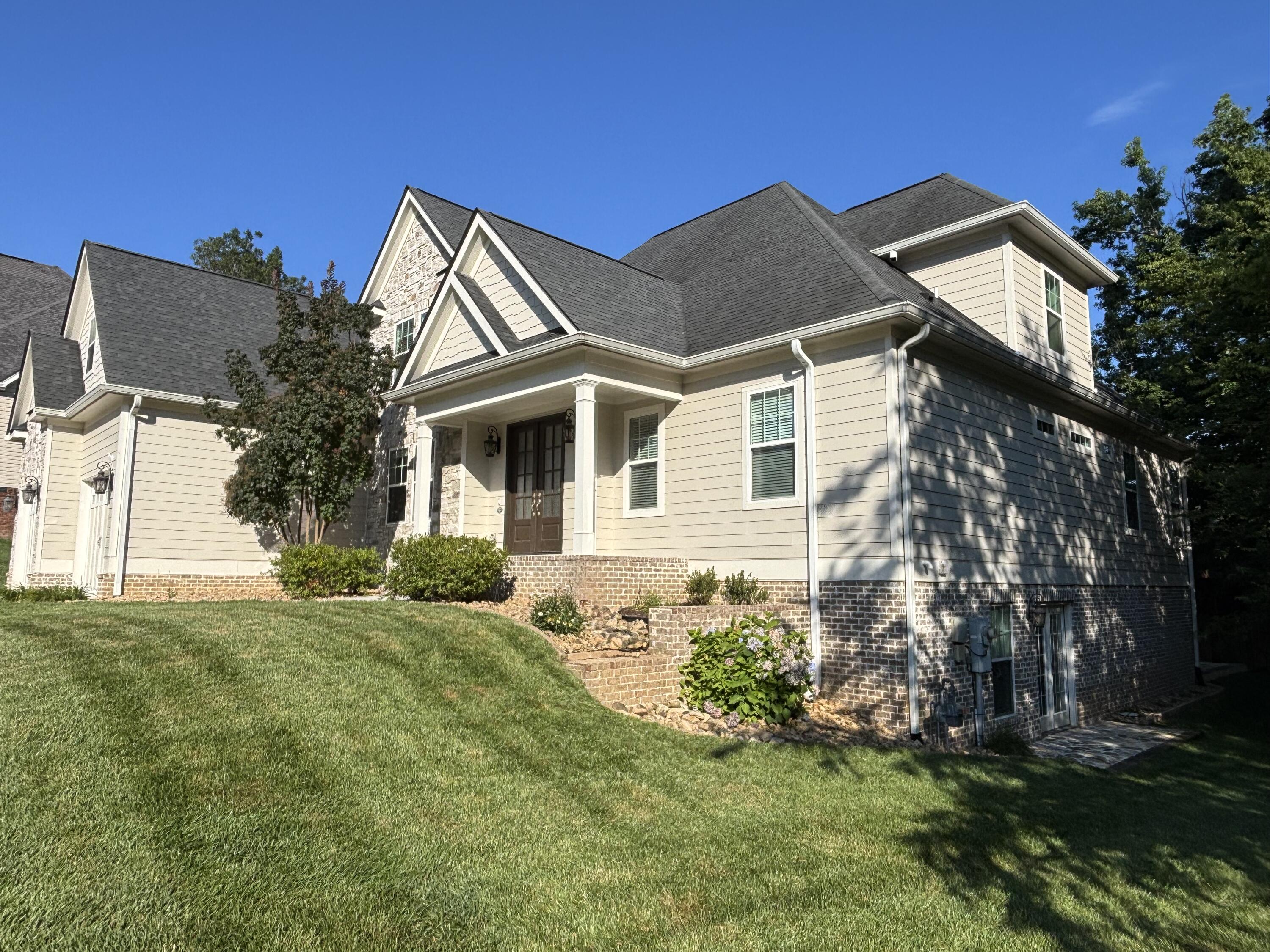


4138 Lone Elm Lane, Apison, TN 37302
$789,900
4
Beds
5
Baths
4,616
Sq Ft
Single Family
Active
Listed by
Brad Epperson
Bentwood Property Group
423-421-3323
Last updated:
August 8, 2025, 12:50 AM
MLS#
1516078
Source:
TN CAR
About This Home
Home Facts
Single Family
5 Baths
4 Bedrooms
Built in 2015
Price Summary
789,900
$171 per Sq. Ft.
MLS #:
1516078
Last Updated:
August 8, 2025, 12:50 AM
Added:
a month ago
Rooms & Interior
Bedrooms
Total Bedrooms:
4
Bathrooms
Total Bathrooms:
5
Full Bathrooms:
4
Interior
Living Area:
4,616 Sq. Ft.
Structure
Structure
Architectural Style:
Contemporary
Building Area:
4,616 Sq. Ft.
Year Built:
2015
Lot
Lot Size (Sq. Ft):
11,325
Finances & Disclosures
Price:
$789,900
Price per Sq. Ft:
$171 per Sq. Ft.
Contact an Agent
Yes, I would like more information from Coldwell Banker. Please use and/or share my information with a Coldwell Banker agent to contact me about my real estate needs.
By clicking Contact I agree a Coldwell Banker Agent may contact me by phone or text message including by automated means and prerecorded messages about real estate services, and that I can access real estate services without providing my phone number. I acknowledge that I have read and agree to the Terms of Use and Privacy Notice.
Contact an Agent
Yes, I would like more information from Coldwell Banker. Please use and/or share my information with a Coldwell Banker agent to contact me about my real estate needs.
By clicking Contact I agree a Coldwell Banker Agent may contact me by phone or text message including by automated means and prerecorded messages about real estate services, and that I can access real estate services without providing my phone number. I acknowledge that I have read and agree to the Terms of Use and Privacy Notice.