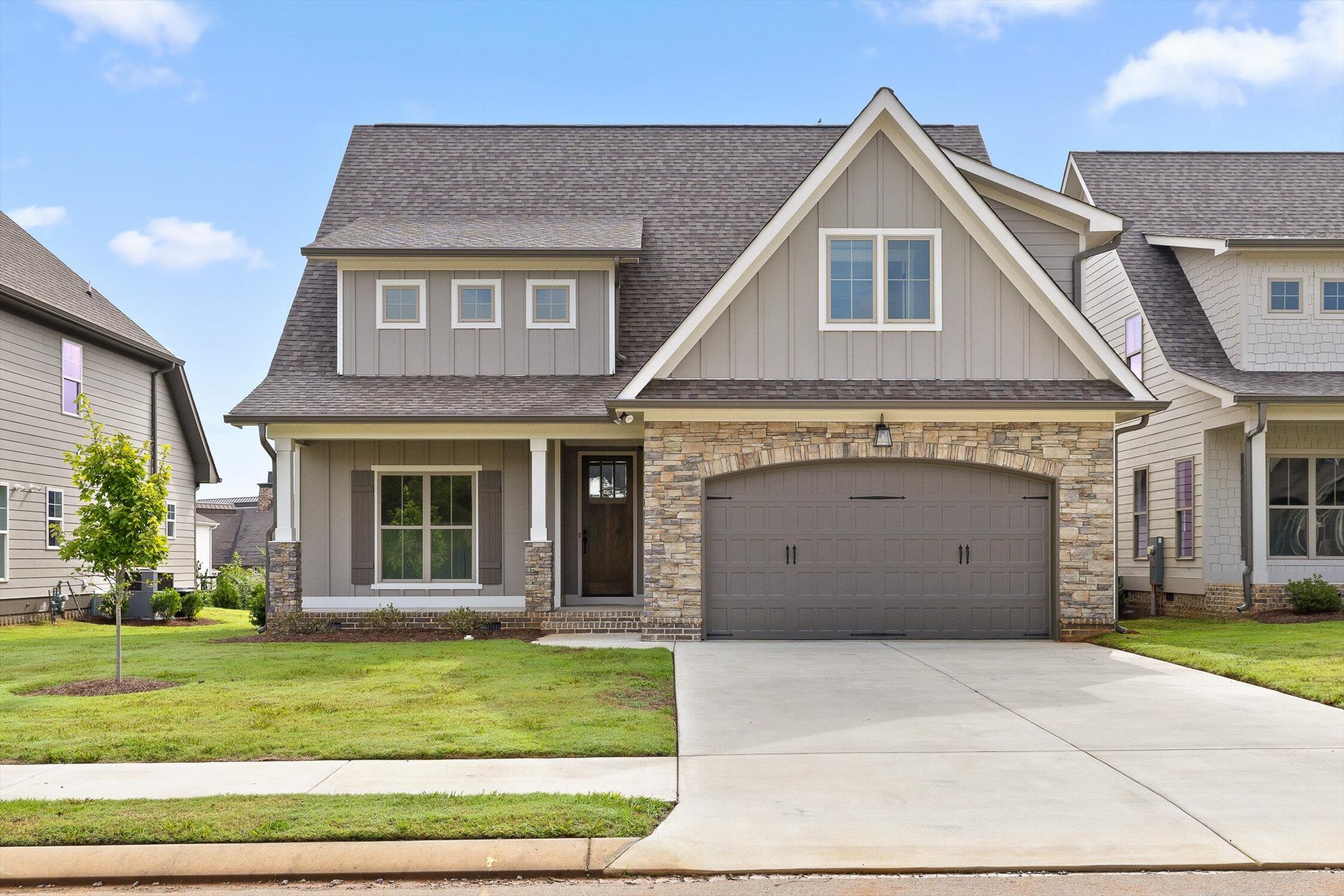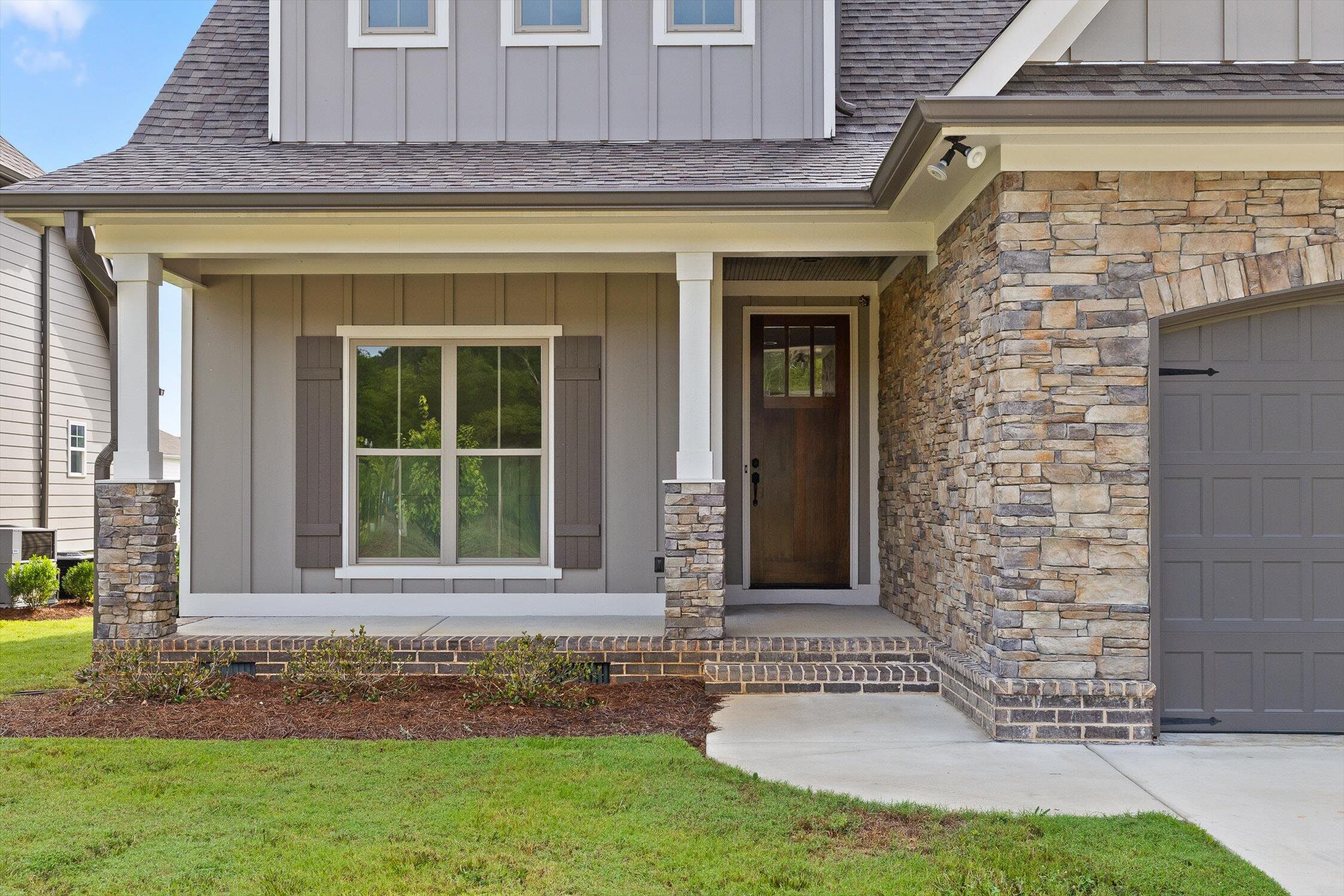


3179 Grassland Circle, Apison, TN 37302
$700,000
5
Beds
4
Baths
3,250
Sq Ft
Single Family
Active
Listed by
Nathaniel Torgerson
Keller Williams Realty - Chattanooga - Washington St
4236641900
Last updated:
October 24, 2025, 02:22 PM
MLS#
20253629
Source:
TN RCAR
About This Home
Home Facts
Single Family
4 Baths
5 Bedrooms
Built in 2023
Price Summary
700,000
$215 per Sq. Ft.
MLS #:
20253629
Last Updated:
October 24, 2025, 02:22 PM
Added:
2 month(s) ago
Rooms & Interior
Bedrooms
Total Bedrooms:
5
Bathrooms
Total Bathrooms:
4
Full Bathrooms:
4
Interior
Living Area:
3,250 Sq. Ft.
Structure
Structure
Architectural Style:
Contemporary
Building Area:
3,250 Sq. Ft.
Year Built:
2023
Lot
Lot Size (Sq. Ft):
6,098
Finances & Disclosures
Price:
$700,000
Price per Sq. Ft:
$215 per Sq. Ft.
Contact an Agent
Yes, I would like more information from Coldwell Banker. Please use and/or share my information with a Coldwell Banker agent to contact me about my real estate needs.
By clicking Contact I agree a Coldwell Banker Agent may contact me by phone or text message including by automated means and prerecorded messages about real estate services, and that I can access real estate services without providing my phone number. I acknowledge that I have read and agree to the Terms of Use and Privacy Notice.
Contact an Agent
Yes, I would like more information from Coldwell Banker. Please use and/or share my information with a Coldwell Banker agent to contact me about my real estate needs.
By clicking Contact I agree a Coldwell Banker Agent may contact me by phone or text message including by automated means and prerecorded messages about real estate services, and that I can access real estate services without providing my phone number. I acknowledge that I have read and agree to the Terms of Use and Privacy Notice.