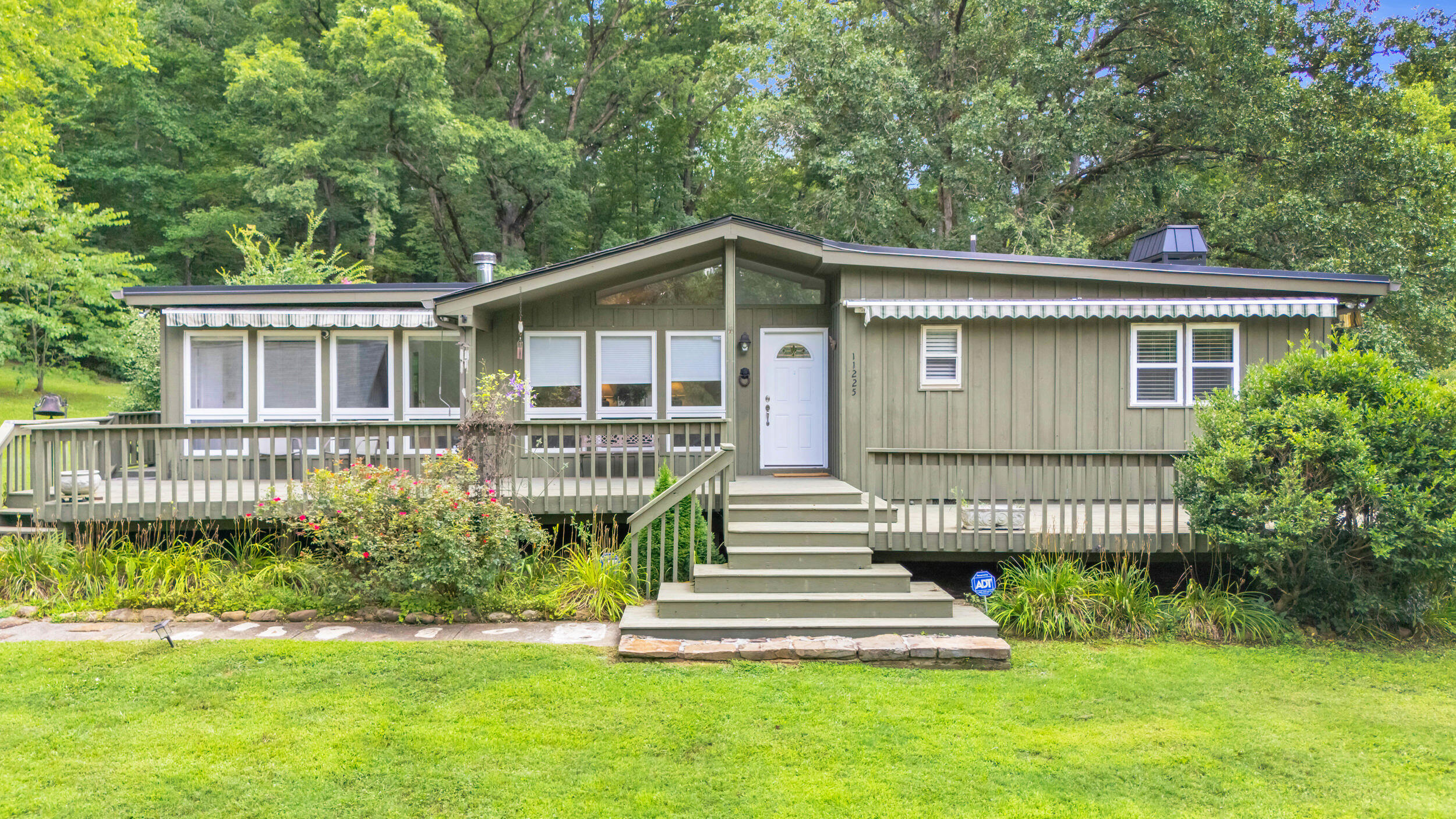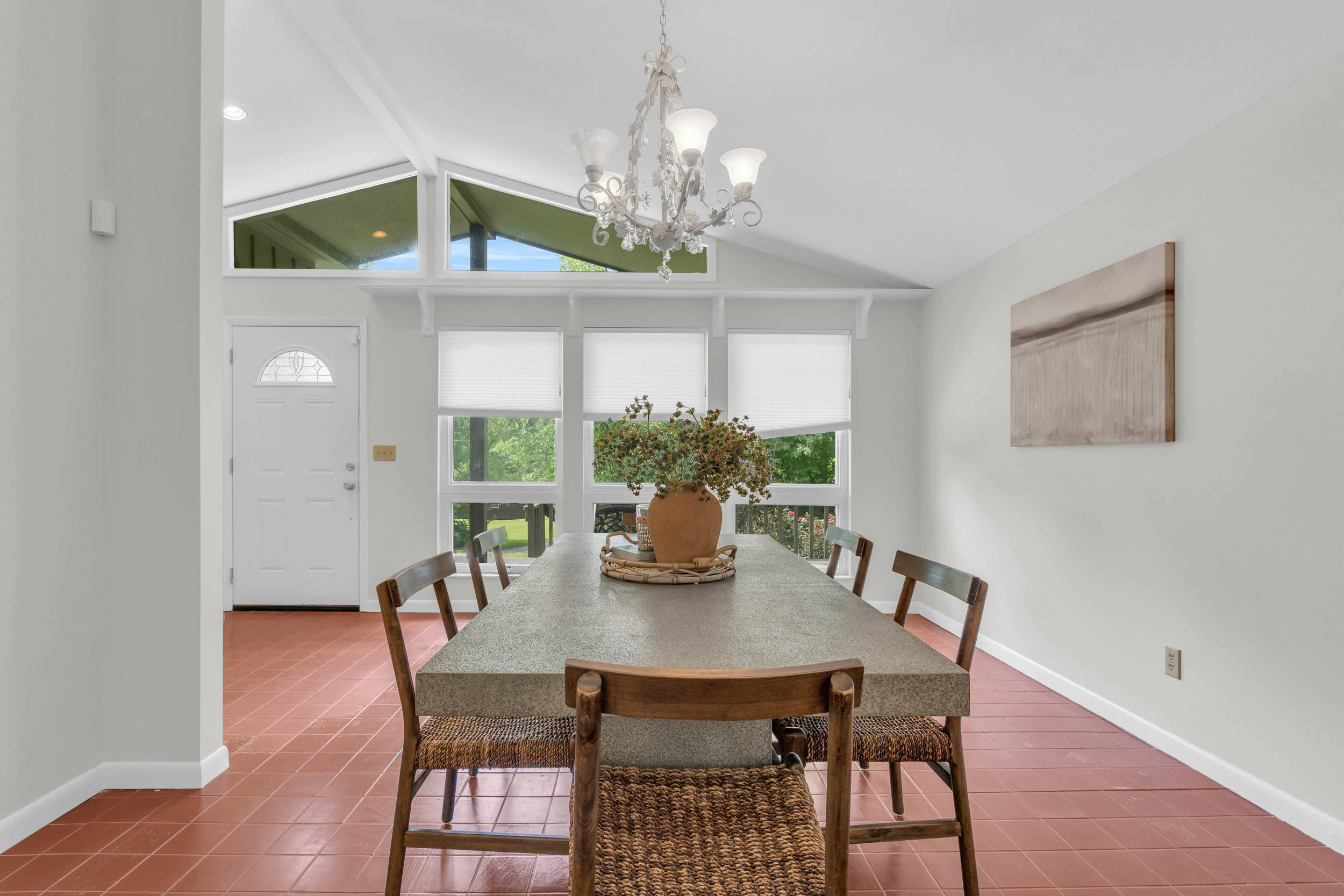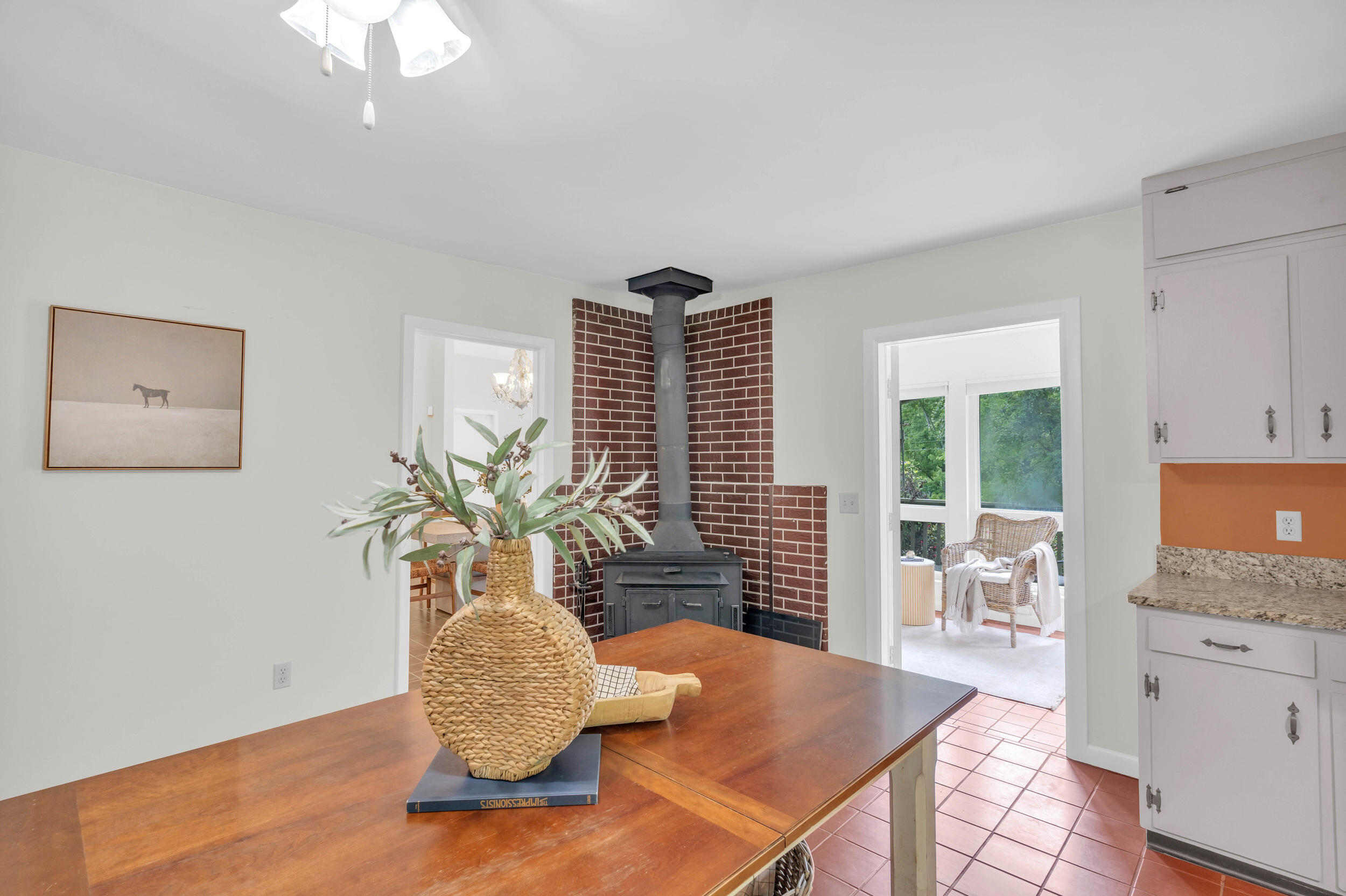


11225 Hefferlin Lane, Apison, TN 37302
$499,900
3
Beds
3
Baths
2,032
Sq Ft
Single Family
Active
Listed by
Angie Stumbo
Real Broker
844-591-7325
Last updated:
July 28, 2025, 03:17 PM
MLS#
1517404
Source:
TN CAR
About This Home
Home Facts
Single Family
3 Baths
3 Bedrooms
Built in 1959
Price Summary
499,900
$246 per Sq. Ft.
MLS #:
1517404
Last Updated:
July 28, 2025, 03:17 PM
Added:
17 day(s) ago
Rooms & Interior
Bedrooms
Total Bedrooms:
3
Bathrooms
Total Bathrooms:
3
Full Bathrooms:
3
Interior
Living Area:
2,032 Sq. Ft.
Structure
Structure
Building Area:
2,032 Sq. Ft.
Year Built:
1959
Lot
Lot Size (Sq. Ft):
218,235
Finances & Disclosures
Price:
$499,900
Price per Sq. Ft:
$246 per Sq. Ft.
Contact an Agent
Yes, I would like more information from Coldwell Banker. Please use and/or share my information with a Coldwell Banker agent to contact me about my real estate needs.
By clicking Contact I agree a Coldwell Banker Agent may contact me by phone or text message including by automated means and prerecorded messages about real estate services, and that I can access real estate services without providing my phone number. I acknowledge that I have read and agree to the Terms of Use and Privacy Notice.
Contact an Agent
Yes, I would like more information from Coldwell Banker. Please use and/or share my information with a Coldwell Banker agent to contact me about my real estate needs.
By clicking Contact I agree a Coldwell Banker Agent may contact me by phone or text message including by automated means and prerecorded messages about real estate services, and that I can access real estate services without providing my phone number. I acknowledge that I have read and agree to the Terms of Use and Privacy Notice.