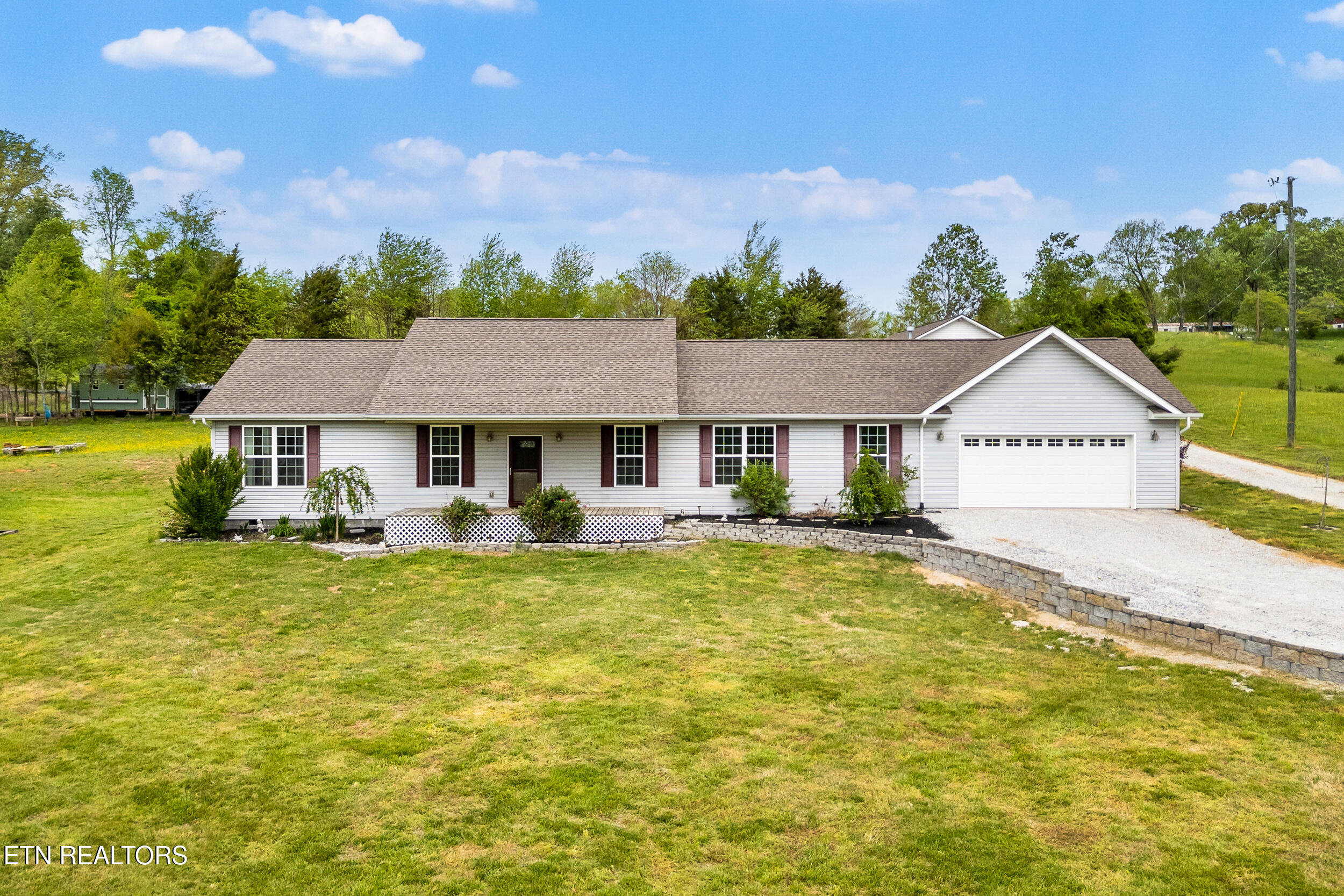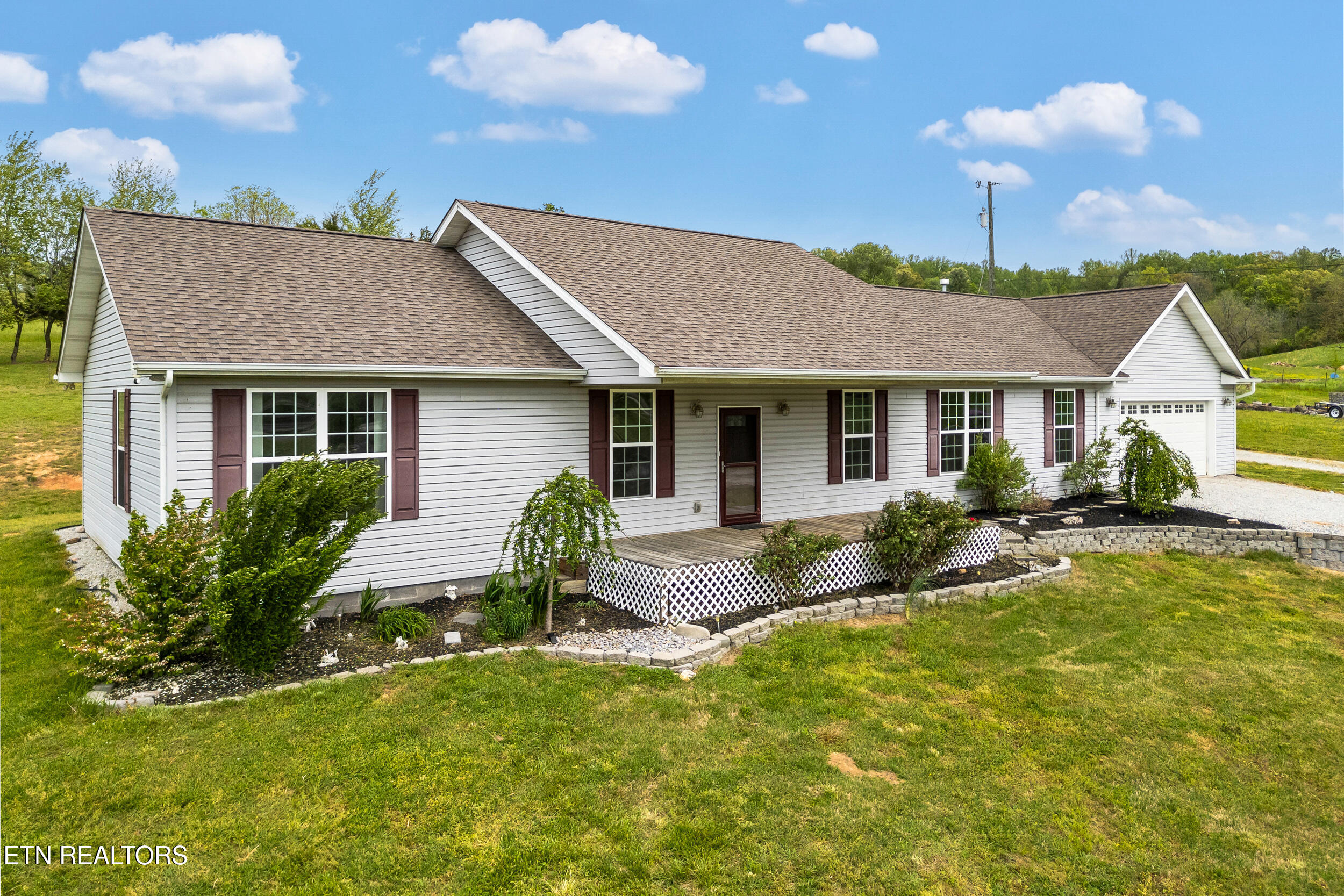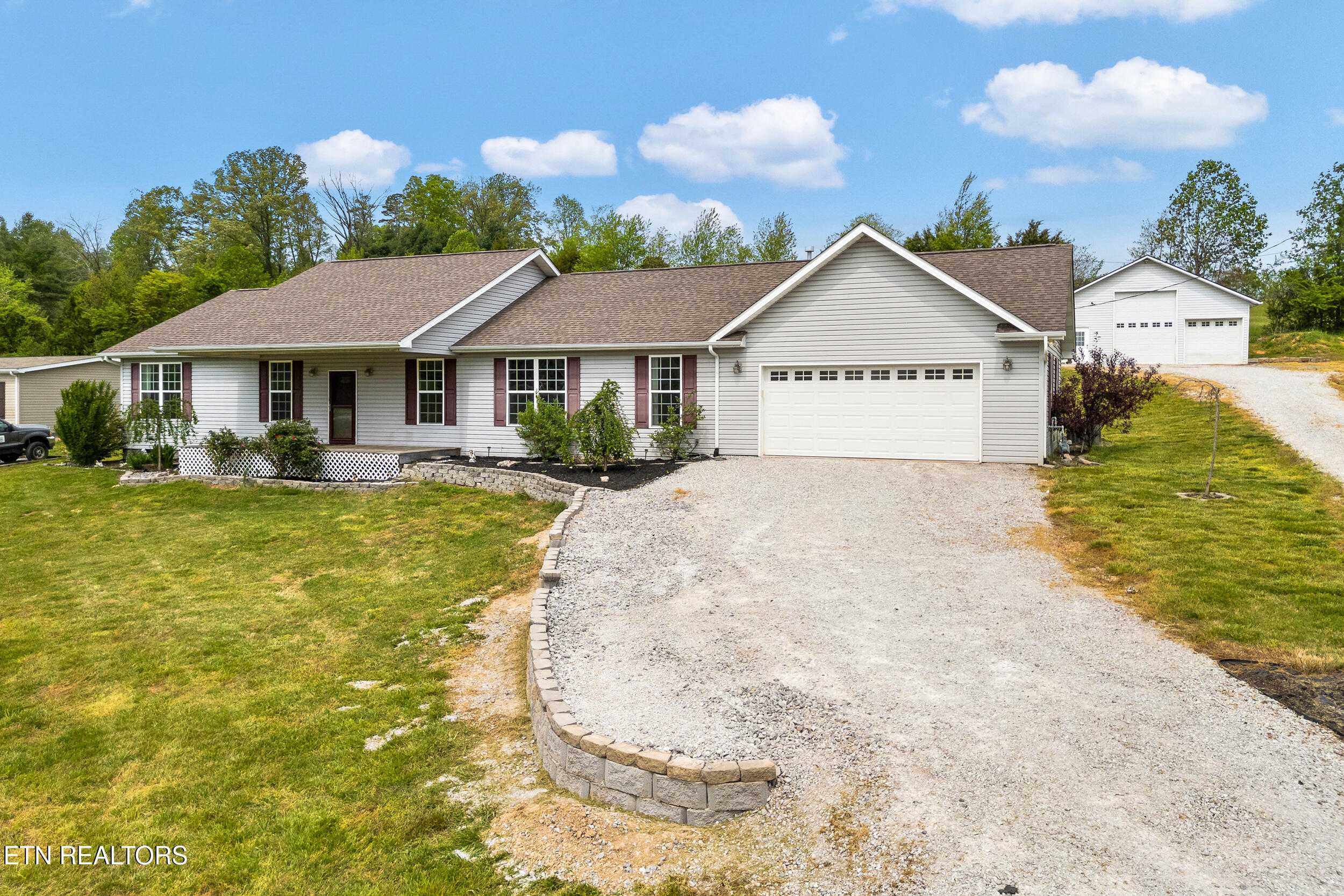283 Red Hill Rd, Andersonville, TN 37705
$450,000
3
Beds
3
Baths
2,040
Sq Ft
Single Family
Active
Listed by
Ryan Coleman
Hometown Realty, LLC.
Last updated:
July 20, 2025, 02:32 PM
MLS#
1298654
Source:
TN KAAR
About This Home
Home Facts
Single Family
3 Baths
3 Bedrooms
Built in 2019
Price Summary
450,000
$220 per Sq. Ft.
MLS #:
1298654
Last Updated:
July 20, 2025, 02:32 PM
Added:
3 month(s) ago
Rooms & Interior
Bedrooms
Total Bedrooms:
3
Bathrooms
Total Bathrooms:
3
Full Bathrooms:
2
Interior
Living Area:
2,040 Sq. Ft.
Structure
Structure
Architectural Style:
Traditional
Building Area:
2,040 Sq. Ft.
Year Built:
2019
Lot
Lot Size (Sq. Ft):
54,014
Finances & Disclosures
Price:
$450,000
Price per Sq. Ft:
$220 per Sq. Ft.
Contact an Agent
Yes, I would like more information from Coldwell Banker. Please use and/or share my information with a Coldwell Banker agent to contact me about my real estate needs.
By clicking Contact I agree a Coldwell Banker Agent may contact me by phone or text message including by automated means and prerecorded messages about real estate services, and that I can access real estate services without providing my phone number. I acknowledge that I have read and agree to the Terms of Use and Privacy Notice.
Contact an Agent
Yes, I would like more information from Coldwell Banker. Please use and/or share my information with a Coldwell Banker agent to contact me about my real estate needs.
By clicking Contact I agree a Coldwell Banker Agent may contact me by phone or text message including by automated means and prerecorded messages about real estate services, and that I can access real estate services without providing my phone number. I acknowledge that I have read and agree to the Terms of Use and Privacy Notice.


