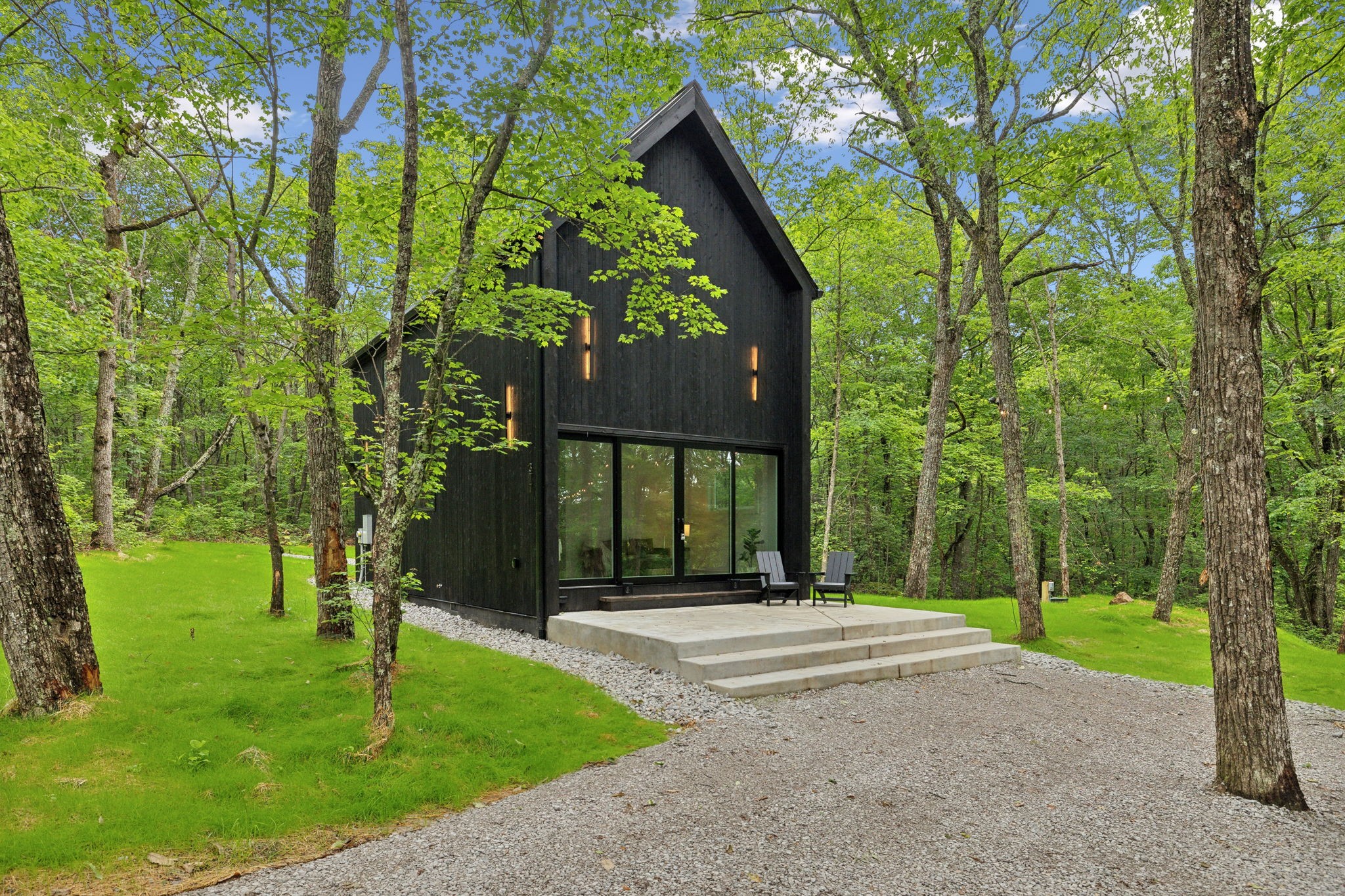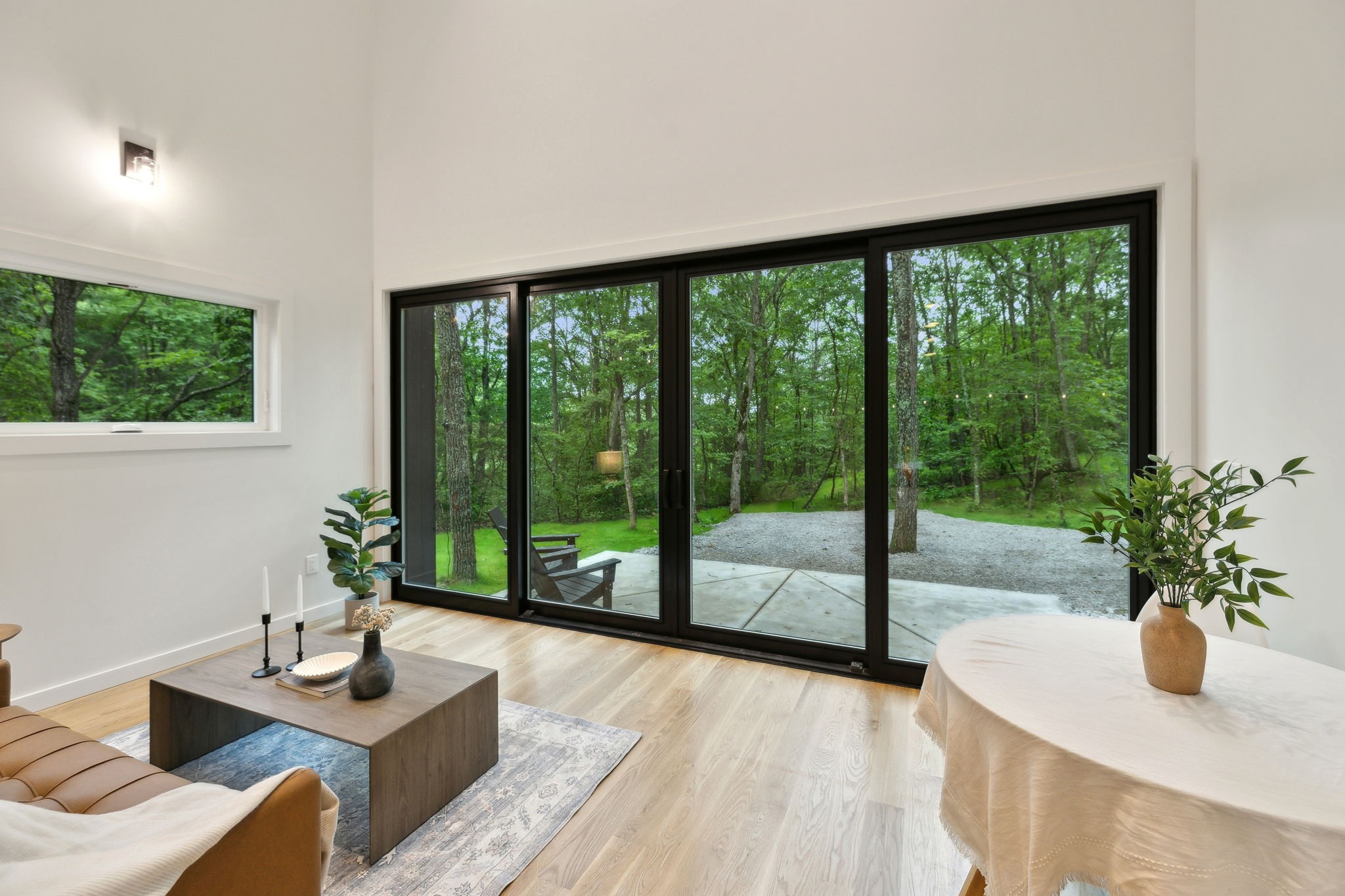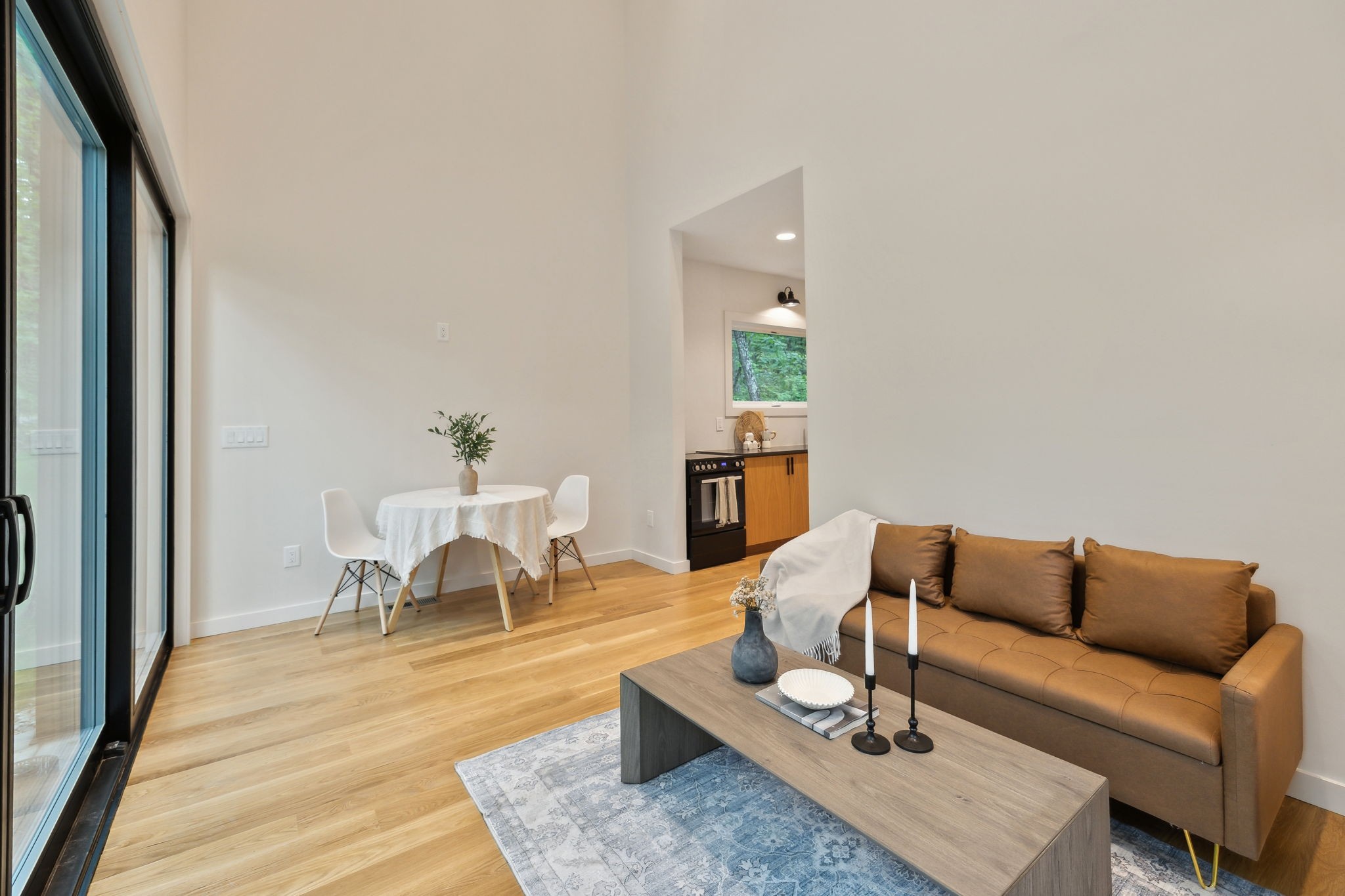


377 Valley View Dr, Altamont, TN 37301
$374,000
2
Beds
2
Baths
1,015
Sq Ft
Single Family
Active
Listed by
Ben Lapp
Crye-Leike, Inc., Realtors
615-373-2044
Last updated:
August 28, 2025, 05:47 PM
MLS#
2890318
Source:
NASHVILLE
About This Home
Home Facts
Single Family
2 Baths
2 Bedrooms
Built in 2025
Price Summary
374,000
$368 per Sq. Ft.
MLS #:
2890318
Last Updated:
August 28, 2025, 05:47 PM
Added:
8 month(s) ago
Rooms & Interior
Bedrooms
Total Bedrooms:
2
Bathrooms
Total Bathrooms:
2
Full Bathrooms:
2
Interior
Living Area:
1,015 Sq. Ft.
Structure
Structure
Architectural Style:
Contemporary
Building Area:
1,015 Sq. Ft.
Year Built:
2025
Lot
Lot Size (Sq. Ft):
152,460
Finances & Disclosures
Price:
$374,000
Price per Sq. Ft:
$368 per Sq. Ft.
Contact an Agent
Yes, I would like more information from Coldwell Banker. Please use and/or share my information with a Coldwell Banker agent to contact me about my real estate needs.
By clicking Contact I agree a Coldwell Banker Agent may contact me by phone or text message including by automated means and prerecorded messages about real estate services, and that I can access real estate services without providing my phone number. I acknowledge that I have read and agree to the Terms of Use and Privacy Notice.
Contact an Agent
Yes, I would like more information from Coldwell Banker. Please use and/or share my information with a Coldwell Banker agent to contact me about my real estate needs.
By clicking Contact I agree a Coldwell Banker Agent may contact me by phone or text message including by automated means and prerecorded messages about real estate services, and that I can access real estate services without providing my phone number. I acknowledge that I have read and agree to the Terms of Use and Privacy Notice.