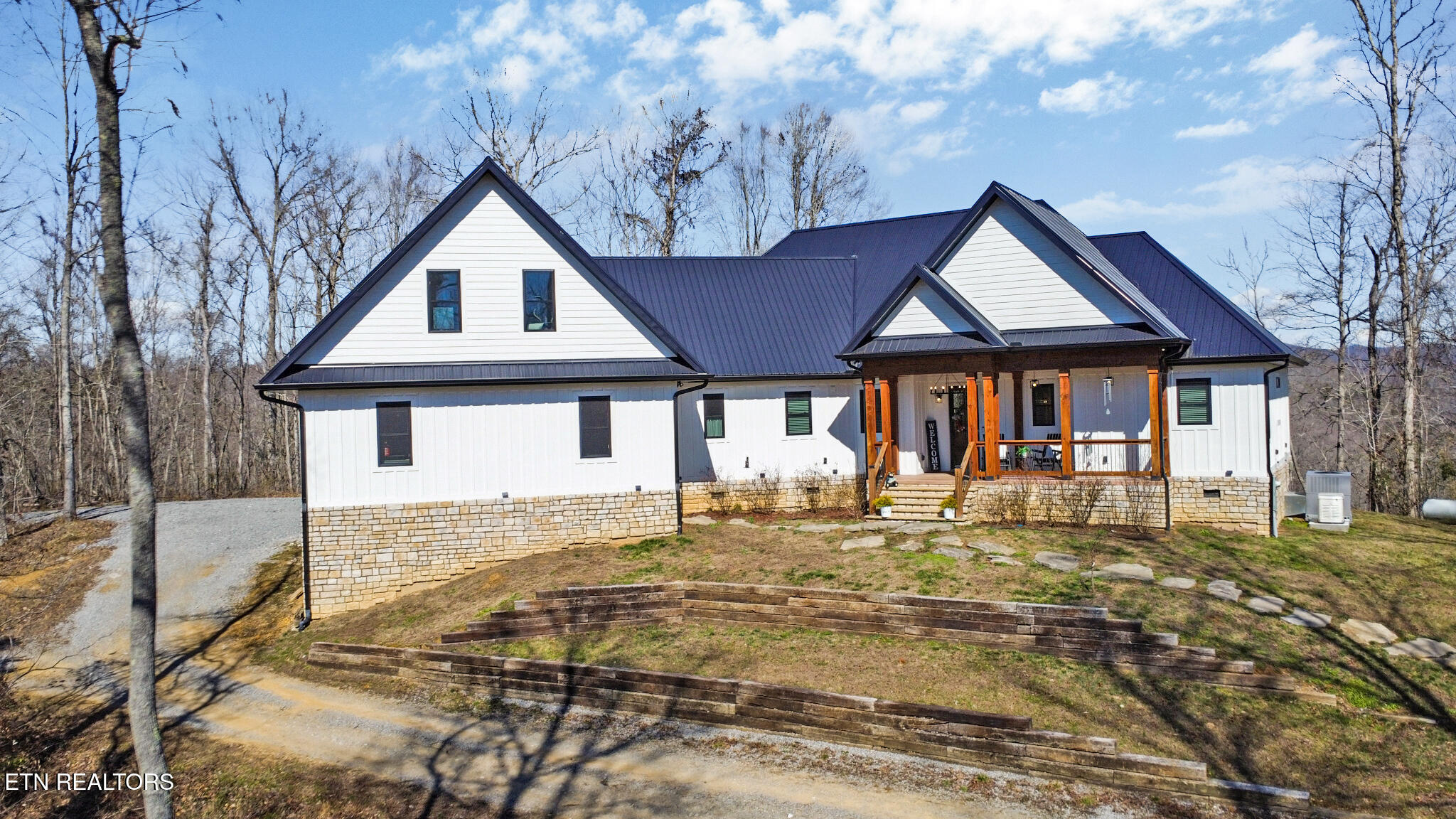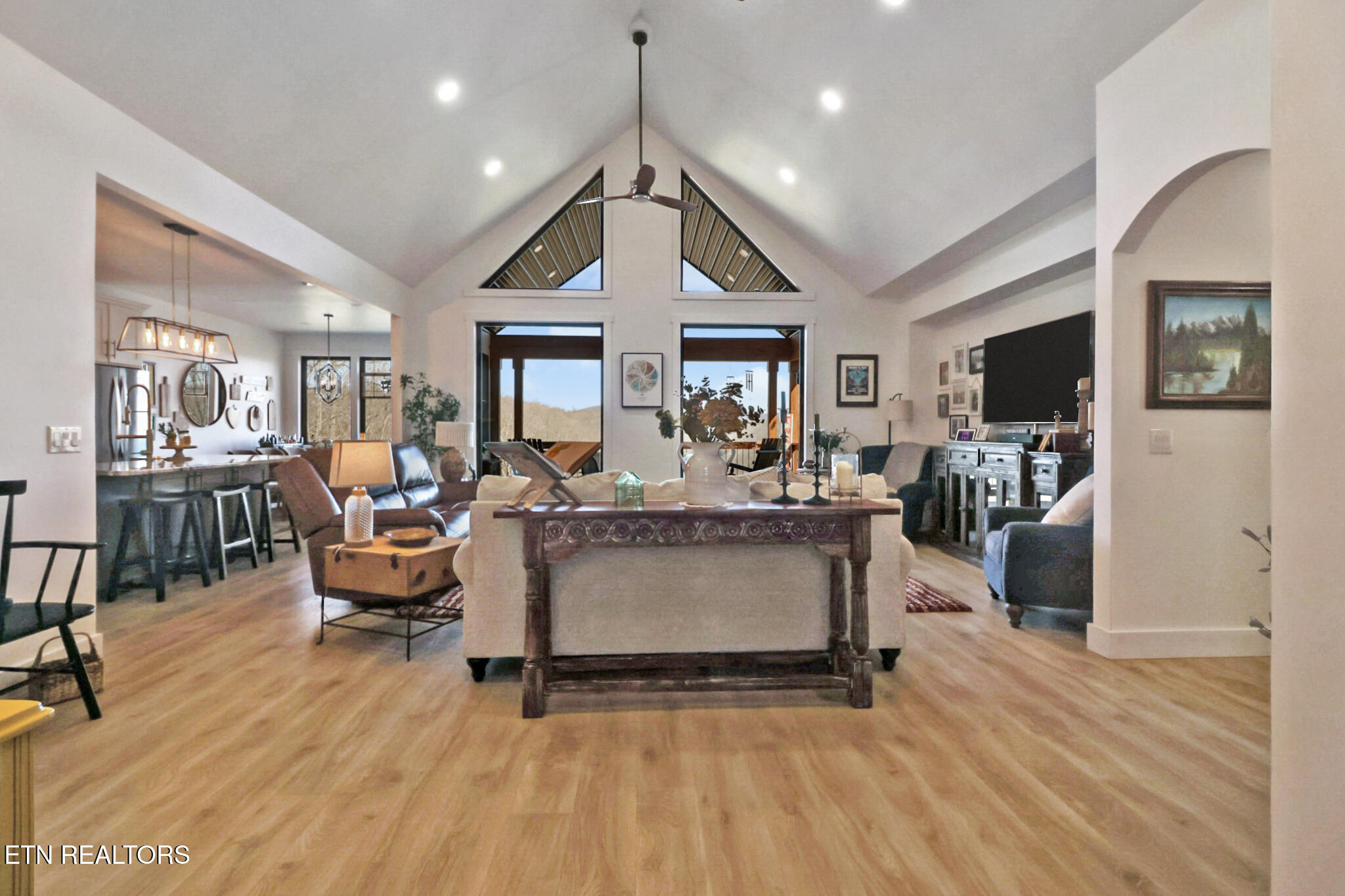


171 Deer Cliff Lane, Alpine, TN 38543
$999,000
3
Beds
3
Baths
2,818
Sq Ft
Single Family
Pending
Listed by
Kimberly D Junnier
Third Tennessee Realty And Associates LLC.
Last updated:
April 2, 2025, 07:22 AM
MLS#
1291539
Source:
TN KAAR
About This Home
Home Facts
Single Family
3 Baths
3 Bedrooms
Built in 2023
Price Summary
999,000
$354 per Sq. Ft.
MLS #:
1291539
Last Updated:
April 2, 2025, 07:22 AM
Added:
2 month(s) ago
Rooms & Interior
Bedrooms
Total Bedrooms:
3
Bathrooms
Total Bathrooms:
3
Full Bathrooms:
2
Interior
Living Area:
2,818 Sq. Ft.
Structure
Structure
Architectural Style:
Traditional
Building Area:
2,818 Sq. Ft.
Year Built:
2023
Lot
Lot Size (Sq. Ft):
1,655,280
Finances & Disclosures
Price:
$999,000
Price per Sq. Ft:
$354 per Sq. Ft.
Contact an Agent
Yes, I would like more information from Coldwell Banker. Please use and/or share my information with a Coldwell Banker agent to contact me about my real estate needs.
By clicking Contact I agree a Coldwell Banker Agent may contact me by phone or text message including by automated means and prerecorded messages about real estate services, and that I can access real estate services without providing my phone number. I acknowledge that I have read and agree to the Terms of Use and Privacy Notice.
Contact an Agent
Yes, I would like more information from Coldwell Banker. Please use and/or share my information with a Coldwell Banker agent to contact me about my real estate needs.
By clicking Contact I agree a Coldwell Banker Agent may contact me by phone or text message including by automated means and prerecorded messages about real estate services, and that I can access real estate services without providing my phone number. I acknowledge that I have read and agree to the Terms of Use and Privacy Notice.