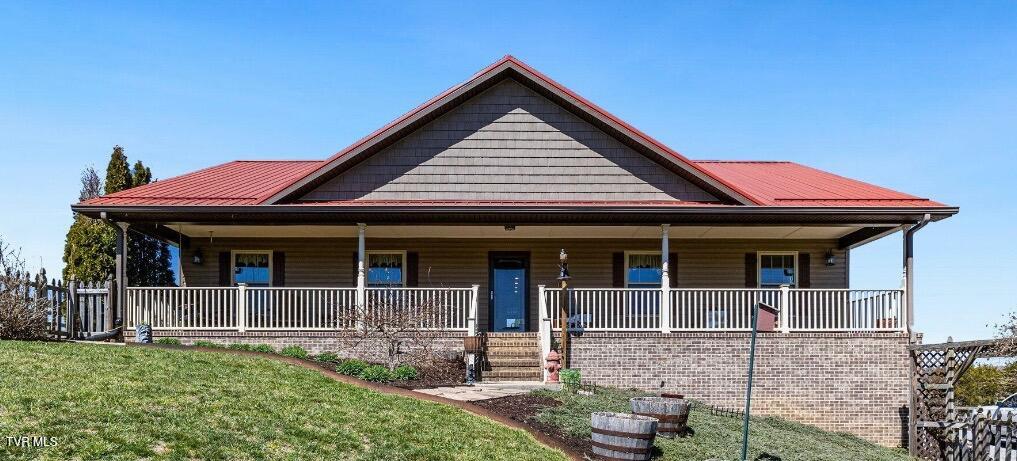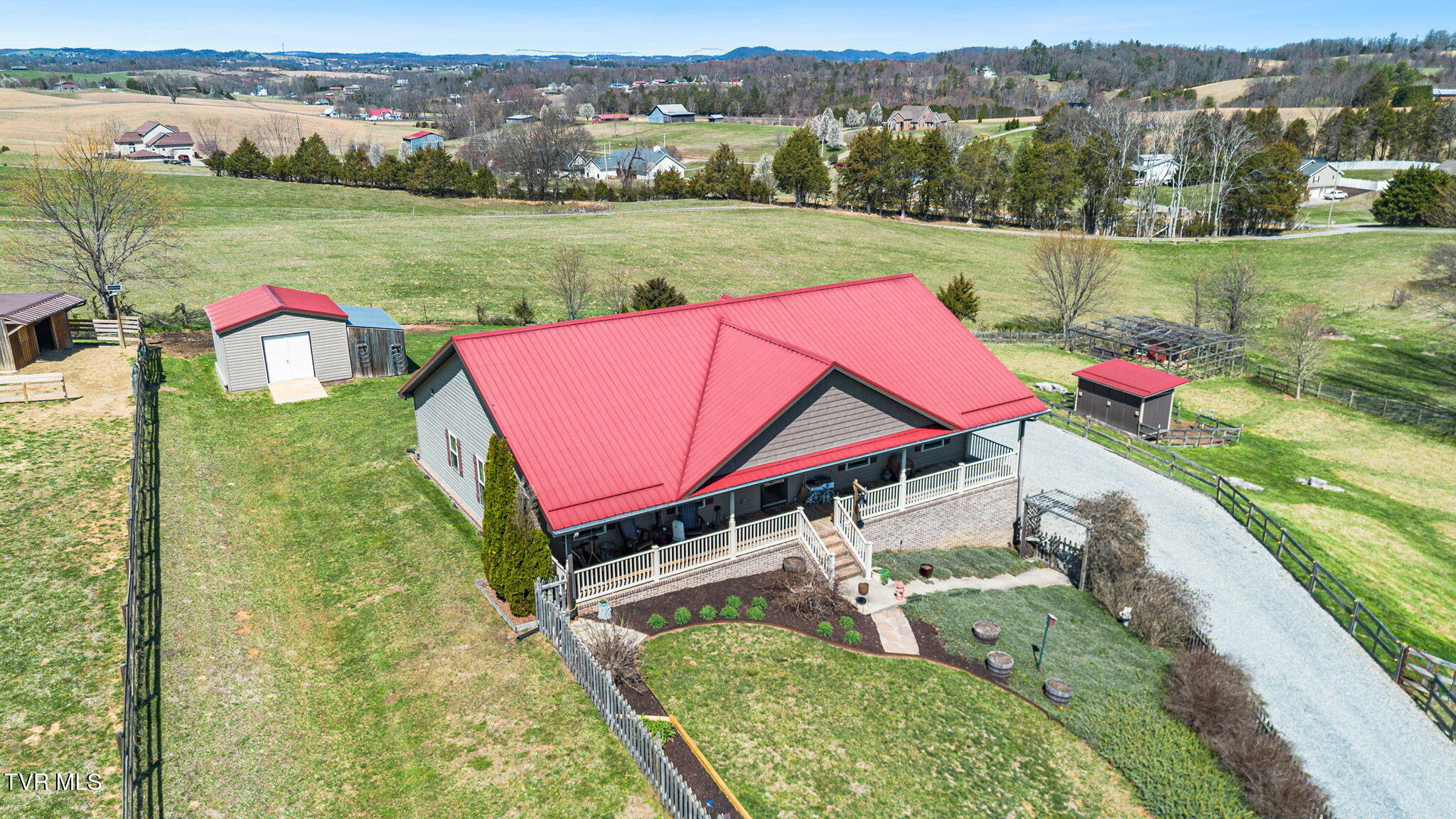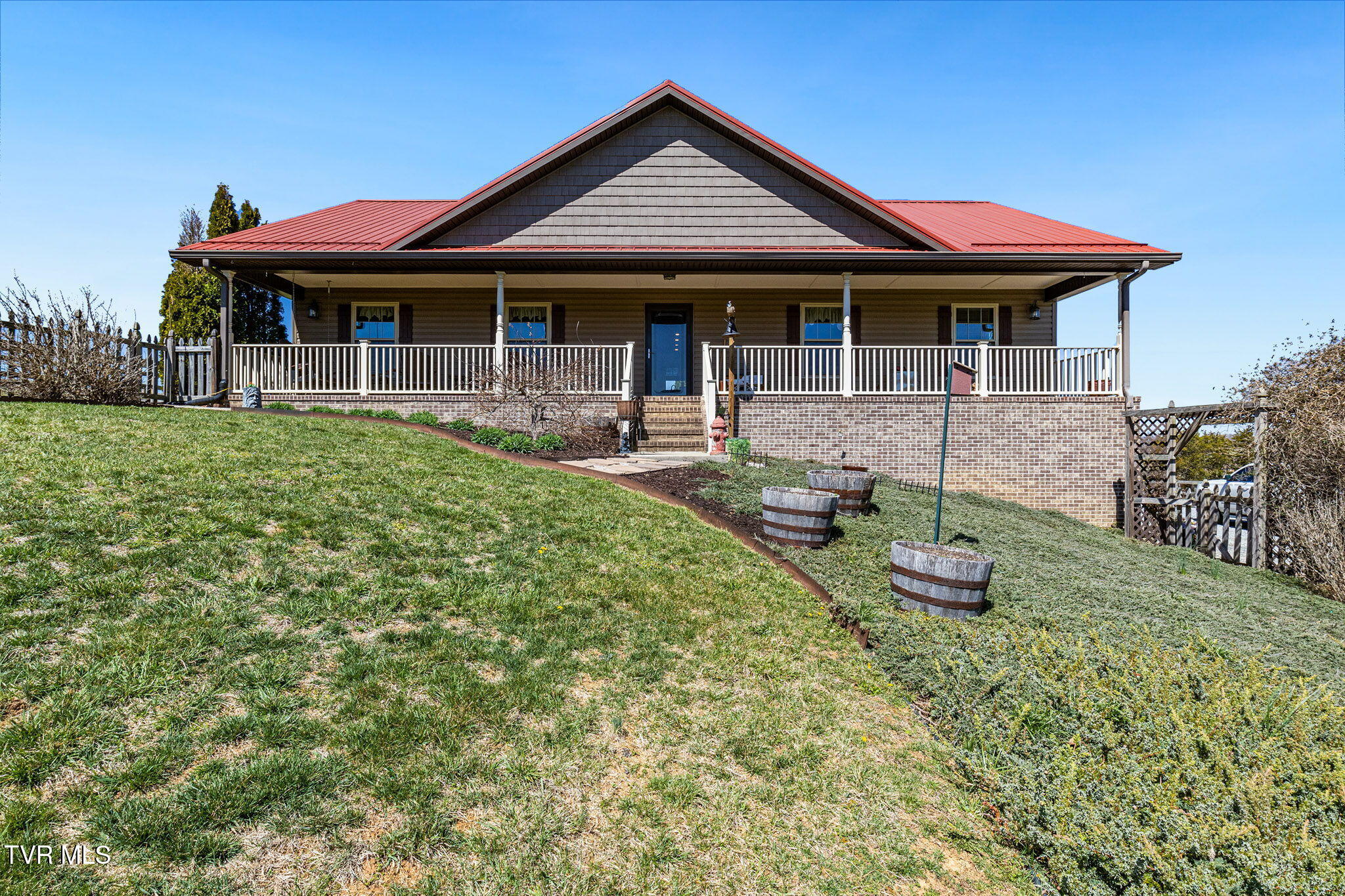


1151 John Bird Road, Afton, TN 37616
$674,900
3
Beds
2
Baths
1,980
Sq Ft
Single Family
Active
Listed by
Hayden Johnston
Miranda Myers
Hometown Realty Of Greeneville
423-639-2345
Last updated:
December 21, 2025, 04:38 PM
MLS#
9977862
Source:
TNVA MLS
About This Home
Home Facts
Single Family
2 Baths
3 Bedrooms
Built in 2015
Price Summary
674,900
$340 per Sq. Ft.
MLS #:
9977862
Last Updated:
December 21, 2025, 04:38 PM
Added:
9 month(s) ago
Rooms & Interior
Bedrooms
Total Bedrooms:
3
Bathrooms
Total Bathrooms:
2
Full Bathrooms:
2
Interior
Living Area:
1,980 Sq. Ft.
Structure
Structure
Architectural Style:
Raised Ranch
Building Area:
2,820 Sq. Ft.
Year Built:
2015
Lot
Lot Size (Sq. Ft):
240,015
Finances & Disclosures
Price:
$674,900
Price per Sq. Ft:
$340 per Sq. Ft.
Contact an Agent
Yes, I would like more information. Please use and/or share my information with a Coldwell Banker ® affiliated agent to contact me about my real estate needs. By clicking Contact, I request to be contacted by phone or text message and consent to being contacted by automated means. I understand that my consent to receive calls or texts is not a condition of purchasing any property, goods, or services. Alternatively, I understand that I can access real estate services by email or I can contact the agent myself.
If a Coldwell Banker affiliated agent is not available in the area where I need assistance, I agree to be contacted by a real estate agent affiliated with another brand owned or licensed by Anywhere Real Estate (BHGRE®, CENTURY 21®, Corcoran®, ERA®, or Sotheby's International Realty®). I acknowledge that I have read and agree to the terms of use and privacy notice.
Contact an Agent
Yes, I would like more information. Please use and/or share my information with a Coldwell Banker ® affiliated agent to contact me about my real estate needs. By clicking Contact, I request to be contacted by phone or text message and consent to being contacted by automated means. I understand that my consent to receive calls or texts is not a condition of purchasing any property, goods, or services. Alternatively, I understand that I can access real estate services by email or I can contact the agent myself.
If a Coldwell Banker affiliated agent is not available in the area where I need assistance, I agree to be contacted by a real estate agent affiliated with another brand owned or licensed by Anywhere Real Estate (BHGRE®, CENTURY 21®, Corcoran®, ERA®, or Sotheby's International Realty®). I acknowledge that I have read and agree to the terms of use and privacy notice.