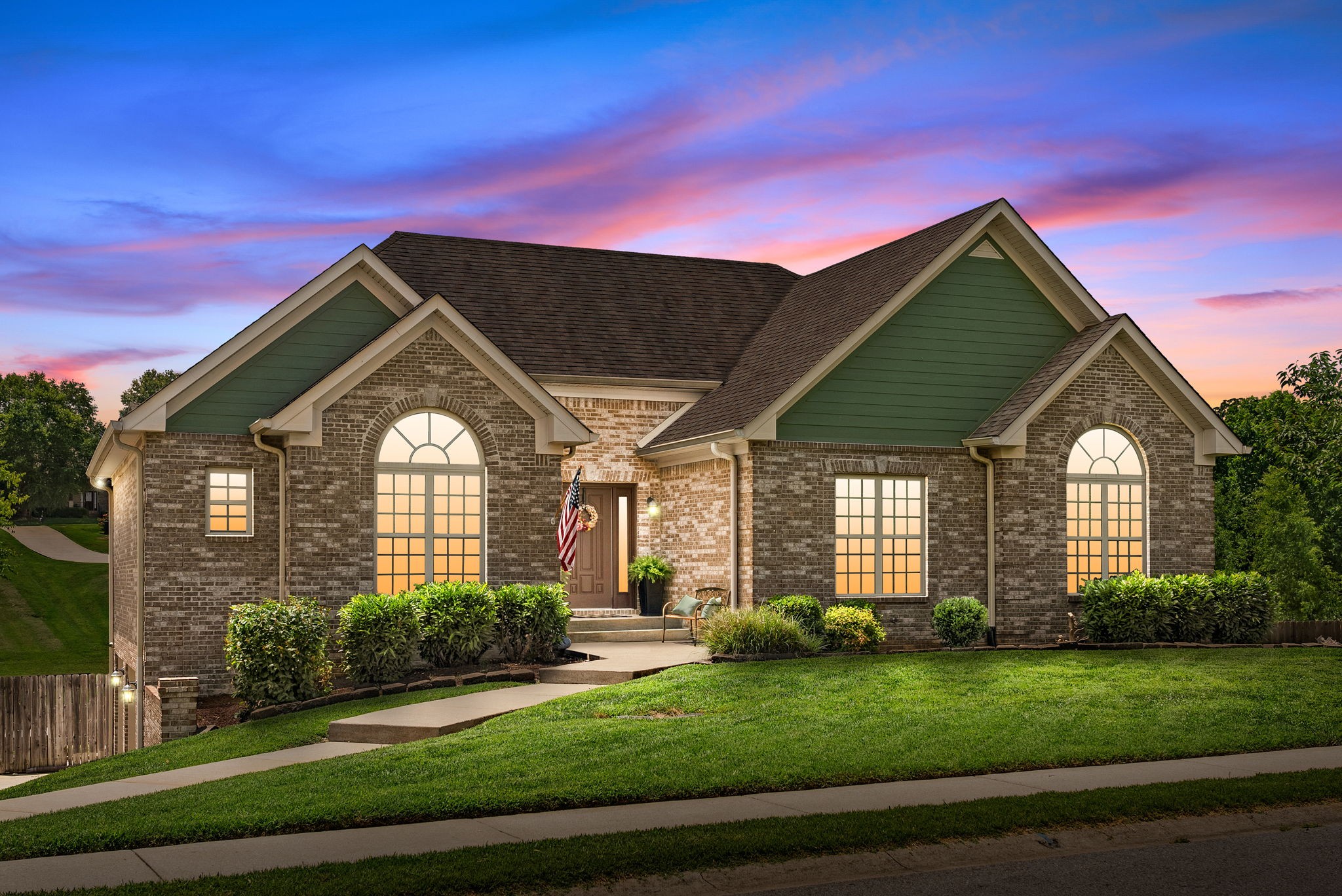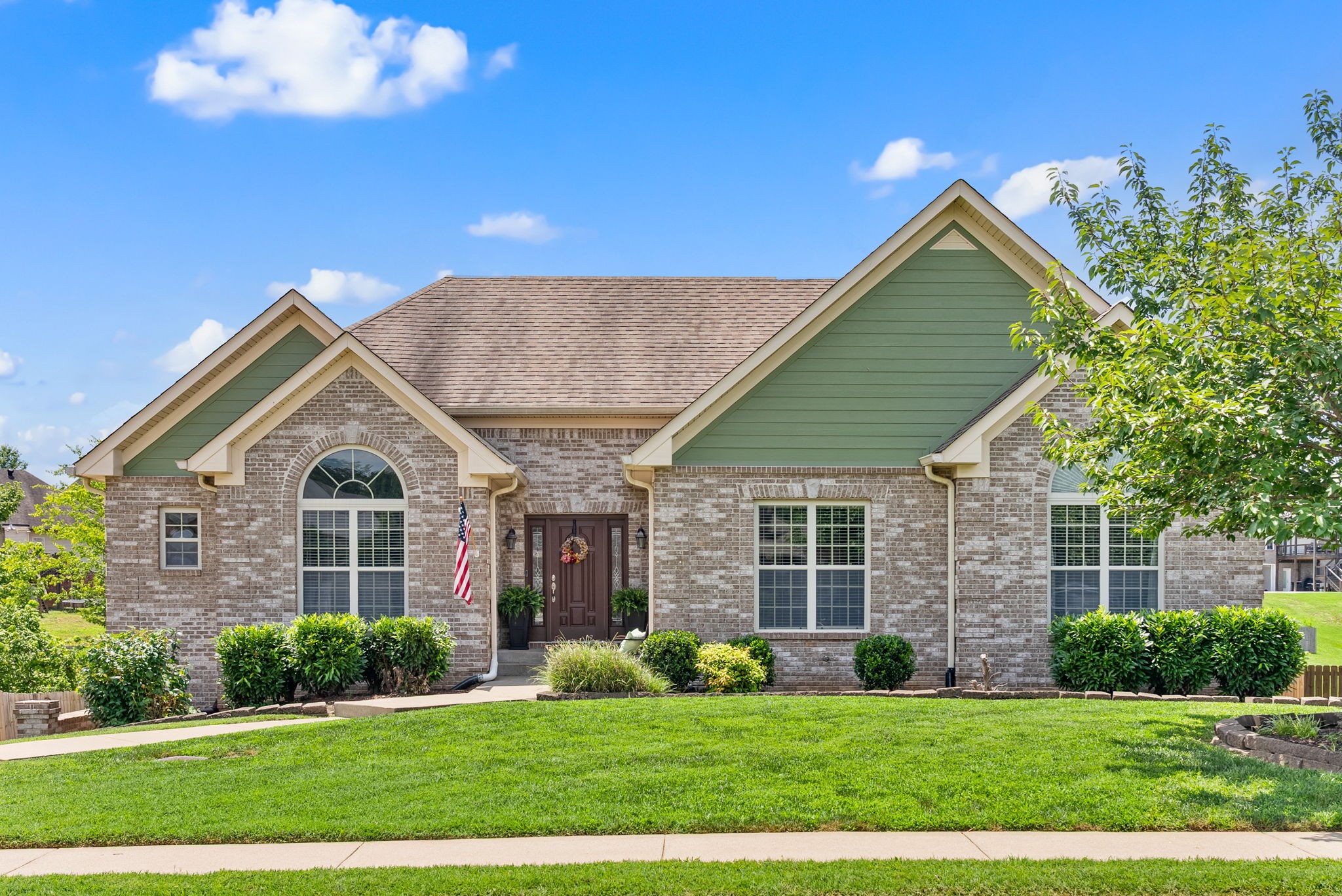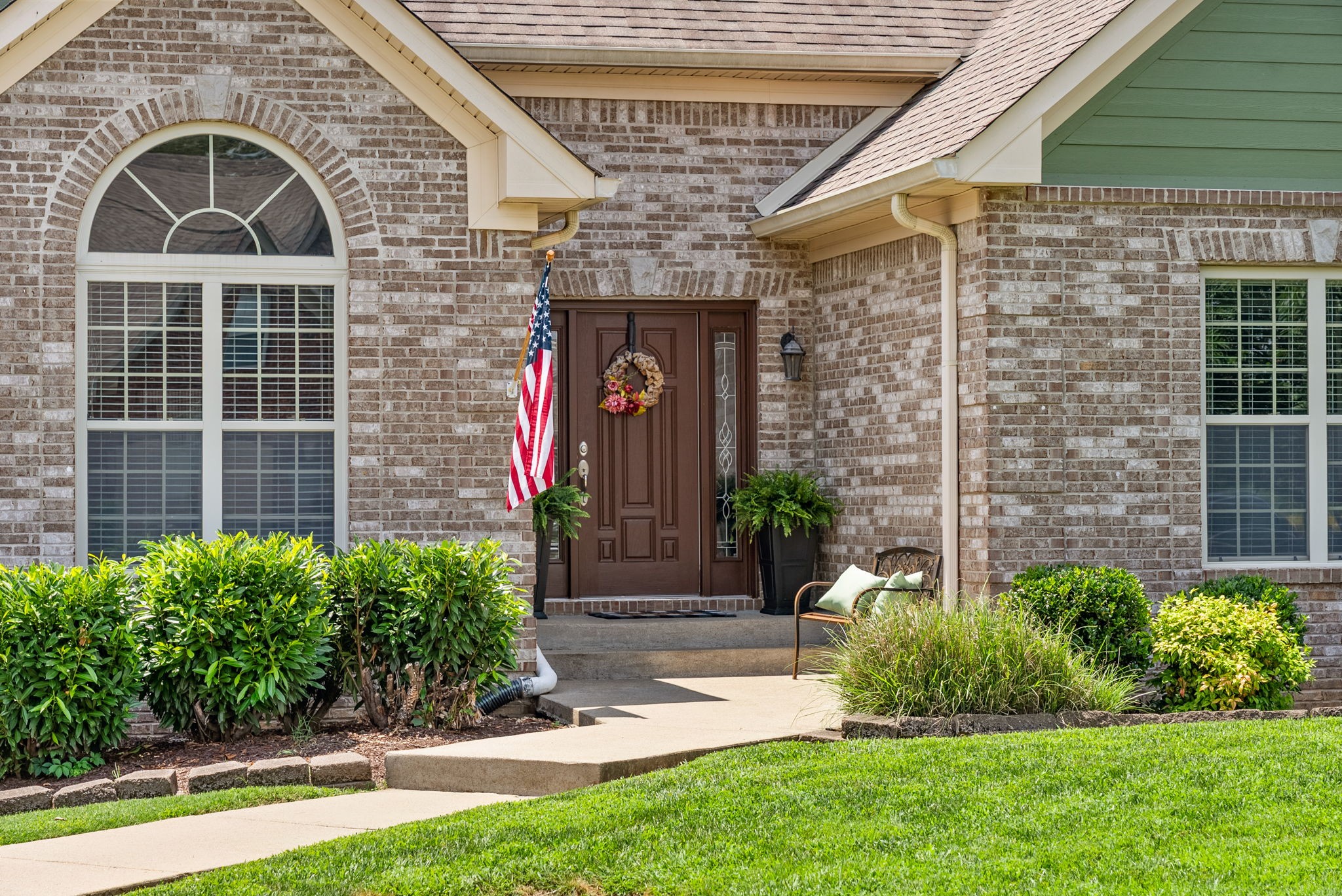


1192 Wicke Rd, Adams, TN 37010
$464,900
4
Beds
3
Baths
2,536
Sq Ft
Single Family
Pending
Listed by
John Barrs
The Sapphire Group Real Estate
615-551-0818
Last updated:
October 29, 2025, 07:56 AM
MLS#
2929912
Source:
NASHVILLE
About This Home
Home Facts
Single Family
3 Baths
4 Bedrooms
Built in 2010
Price Summary
464,900
$183 per Sq. Ft.
MLS #:
2929912
Last Updated:
October 29, 2025, 07:56 AM
Added:
4 month(s) ago
Rooms & Interior
Bedrooms
Total Bedrooms:
4
Bathrooms
Total Bathrooms:
3
Full Bathrooms:
3
Interior
Living Area:
2,536 Sq. Ft.
Structure
Structure
Building Area:
2,536 Sq. Ft.
Year Built:
2010
Lot
Lot Size (Sq. Ft):
19,602
Finances & Disclosures
Price:
$464,900
Price per Sq. Ft:
$183 per Sq. Ft.
Contact an Agent
Yes, I would like more information from Coldwell Banker. Please use and/or share my information with a Coldwell Banker agent to contact me about my real estate needs.
By clicking Contact I agree a Coldwell Banker Agent may contact me by phone or text message including by automated means and prerecorded messages about real estate services, and that I can access real estate services without providing my phone number. I acknowledge that I have read and agree to the Terms of Use and Privacy Notice.
Contact an Agent
Yes, I would like more information from Coldwell Banker. Please use and/or share my information with a Coldwell Banker agent to contact me about my real estate needs.
By clicking Contact I agree a Coldwell Banker Agent may contact me by phone or text message including by automated means and prerecorded messages about real estate services, and that I can access real estate services without providing my phone number. I acknowledge that I have read and agree to the Terms of Use and Privacy Notice.