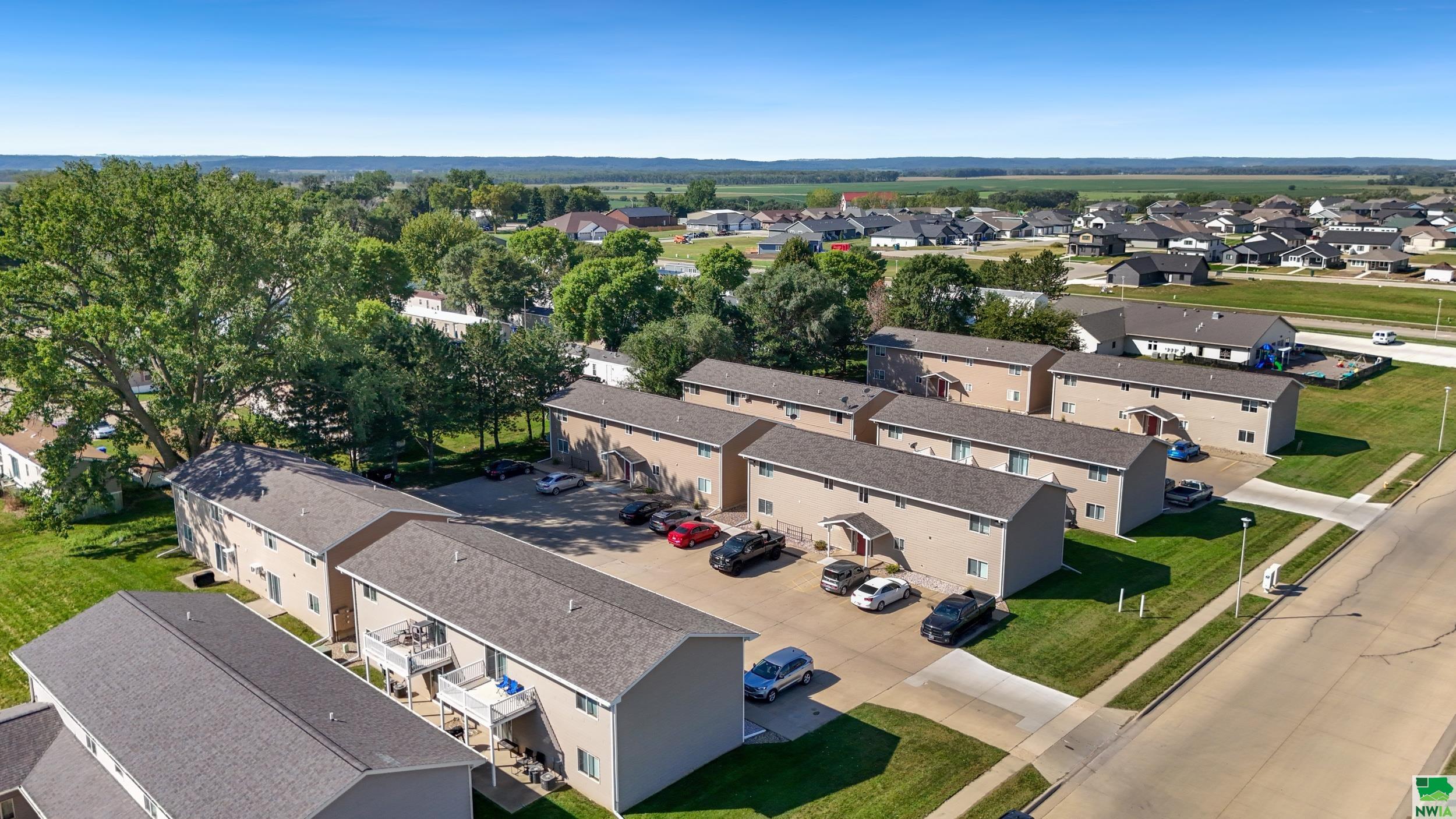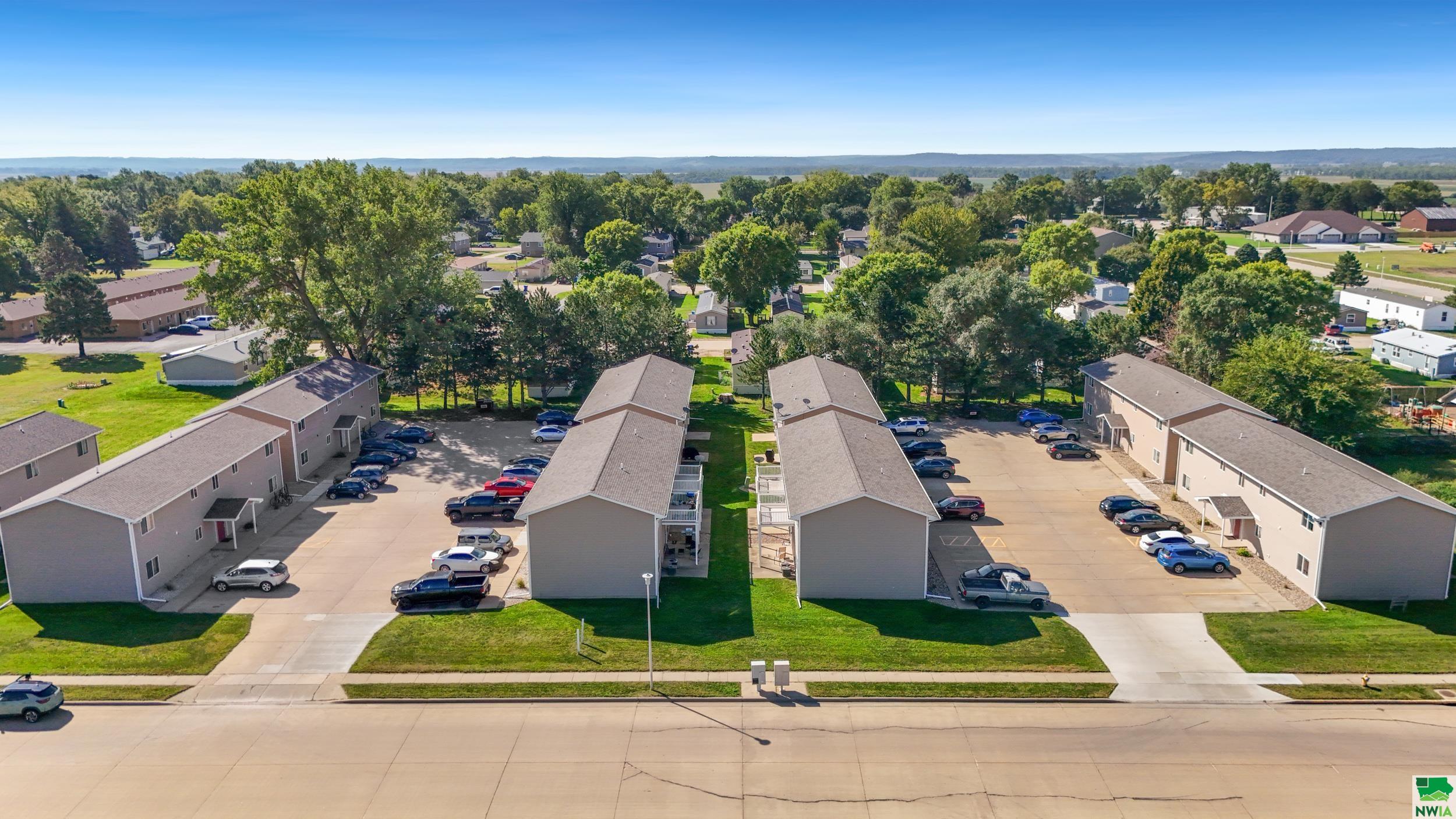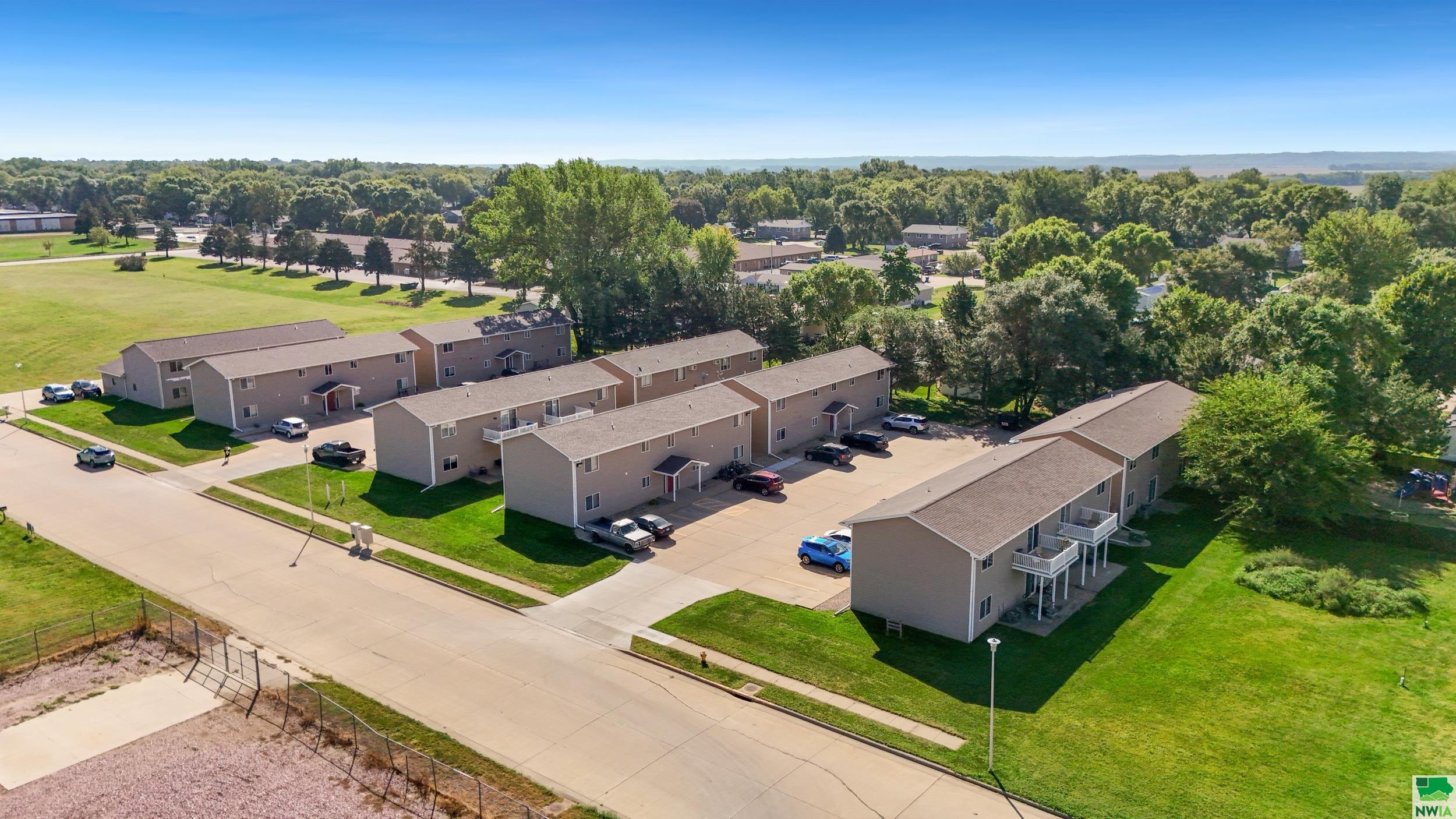


Listed by
Lori Whitman
Maloney Real Estate
605-624-3333
Last updated:
October 9, 2025, 03:21 PM
MLS#
830378
Source:
IA GSCBOR
About This Home
Home Facts
Multi-Family
Built in 2005
Price Summary
3,500,000
$934 per Sq. Ft.
MLS #:
830378
Last Updated:
October 9, 2025, 03:21 PM
Added:
19 day(s) ago
Rooms & Interior
Interior
Living Area:
3,744 Sq. Ft.
Structure
Structure
Building Area:
3,744 Sq. Ft.
Year Built:
2005
Lot
Lot Size (Sq. Ft):
68,389
Finances & Disclosures
Price:
$3,500,000
Price per Sq. Ft:
$934 per Sq. Ft.
Contact an Agent
Yes, I would like more information from Coldwell Banker. Please use and/or share my information with a Coldwell Banker agent to contact me about my real estate needs.
By clicking Contact I agree a Coldwell Banker Agent may contact me by phone or text message including by automated means and prerecorded messages about real estate services, and that I can access real estate services without providing my phone number. I acknowledge that I have read and agree to the Terms of Use and Privacy Notice.
Contact an Agent
Yes, I would like more information from Coldwell Banker. Please use and/or share my information with a Coldwell Banker agent to contact me about my real estate needs.
By clicking Contact I agree a Coldwell Banker Agent may contact me by phone or text message including by automated means and prerecorded messages about real estate services, and that I can access real estate services without providing my phone number. I acknowledge that I have read and agree to the Terms of Use and Privacy Notice.