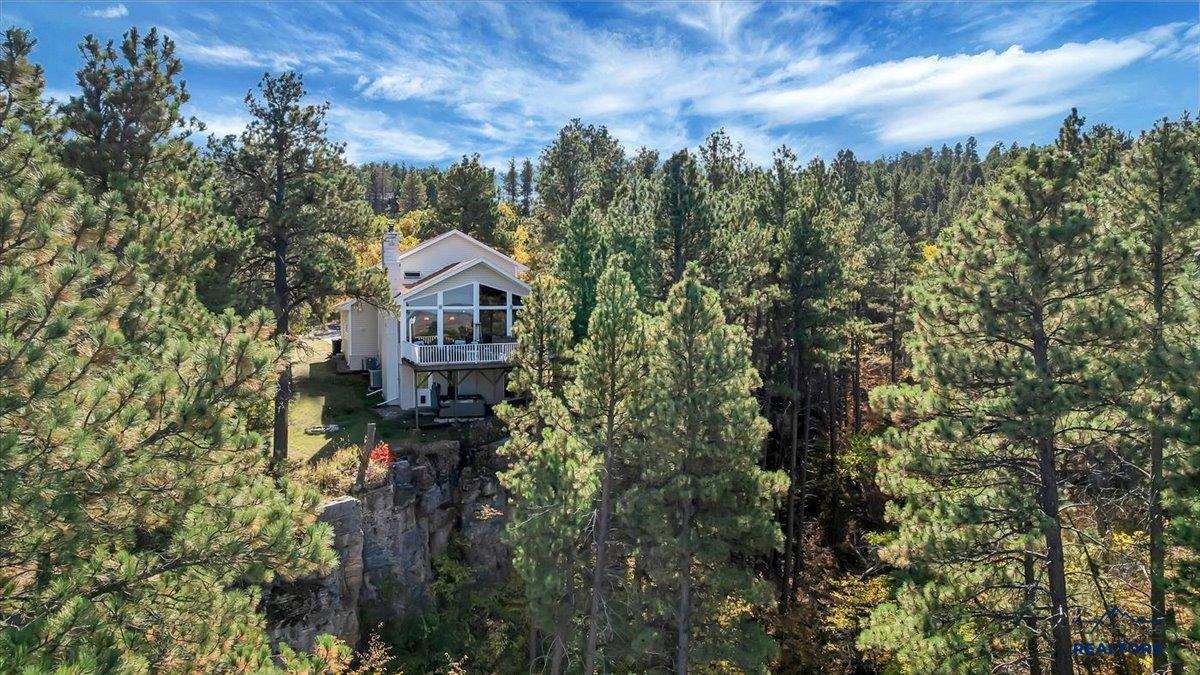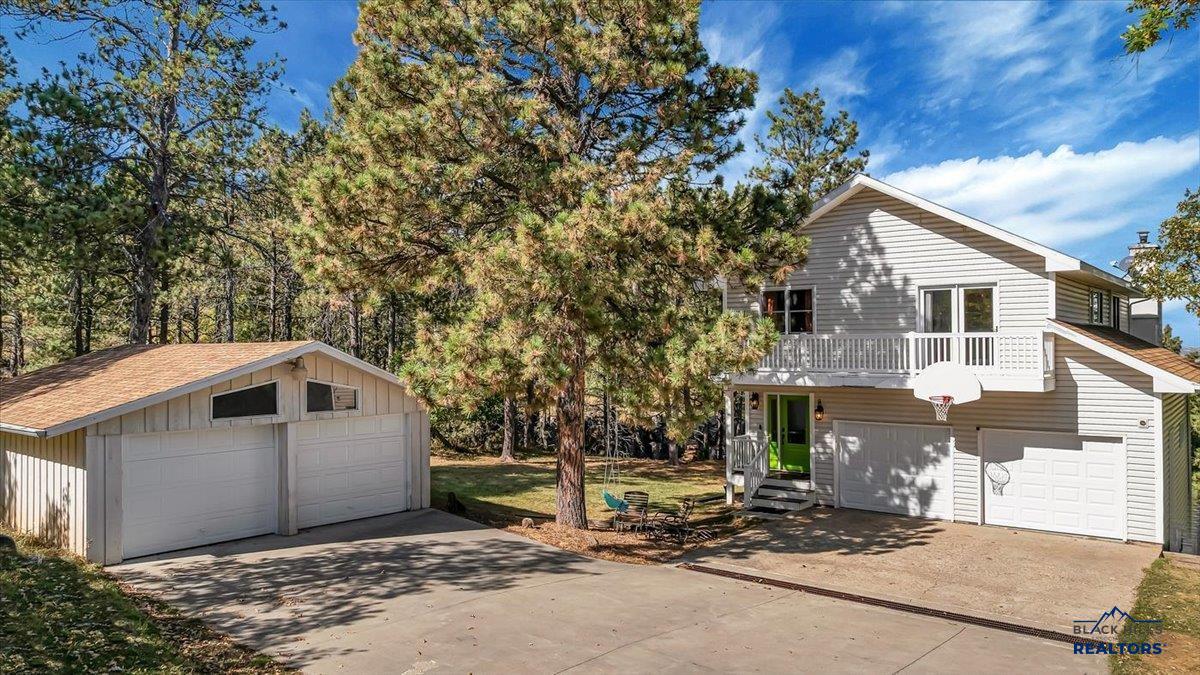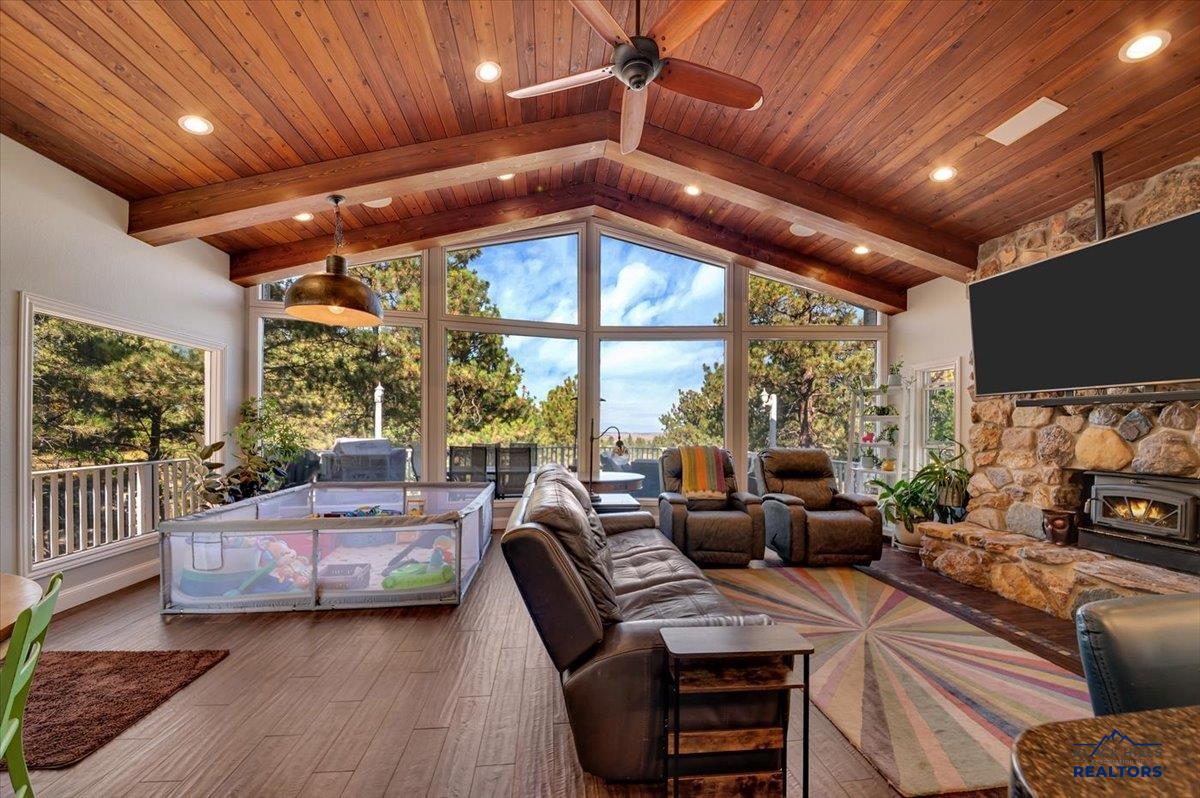


Listed by
Kari Engen
The Real Estate Center Of Spearfish
605-642-2525
Last updated:
October 7, 2025, 11:53 PM
MLS#
176034
Source:
SD BHMLS
About This Home
Home Facts
Single Family
4 Baths
3 Bedrooms
Built in 1976
Price Summary
785,000
$221 per Sq. Ft.
MLS #:
176034
Last Updated:
October 7, 2025, 11:53 PM
Added:
3 day(s) ago
Rooms & Interior
Bedrooms
Total Bedrooms:
3
Bathrooms
Total Bathrooms:
4
Full Bathrooms:
2
Interior
Living Area:
3,552 Sq. Ft.
Structure
Structure
Building Area:
3,552 Sq. Ft.
Year Built:
1976
Lot
Lot Size (Sq. Ft):
158,122
Finances & Disclosures
Price:
$785,000
Price per Sq. Ft:
$221 per Sq. Ft.
Contact an Agent
Yes, I would like more information from Coldwell Banker. Please use and/or share my information with a Coldwell Banker agent to contact me about my real estate needs.
By clicking Contact I agree a Coldwell Banker Agent may contact me by phone or text message including by automated means and prerecorded messages about real estate services, and that I can access real estate services without providing my phone number. I acknowledge that I have read and agree to the Terms of Use and Privacy Notice.
Contact an Agent
Yes, I would like more information from Coldwell Banker. Please use and/or share my information with a Coldwell Banker agent to contact me about my real estate needs.
By clicking Contact I agree a Coldwell Banker Agent may contact me by phone or text message including by automated means and prerecorded messages about real estate services, and that I can access real estate services without providing my phone number. I acknowledge that I have read and agree to the Terms of Use and Privacy Notice.