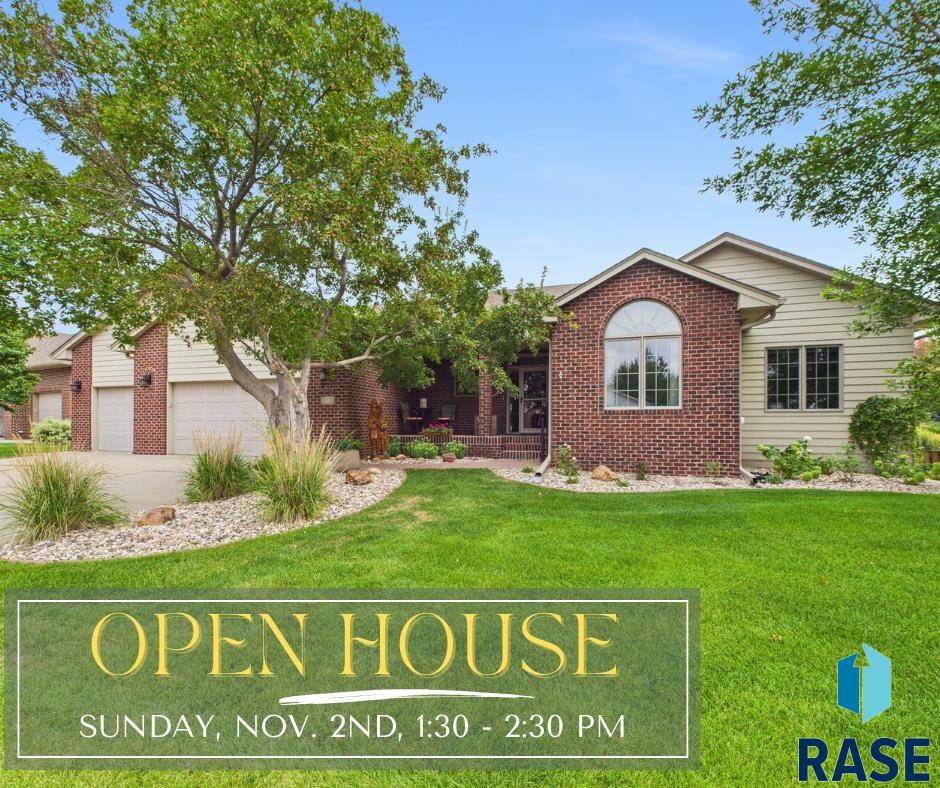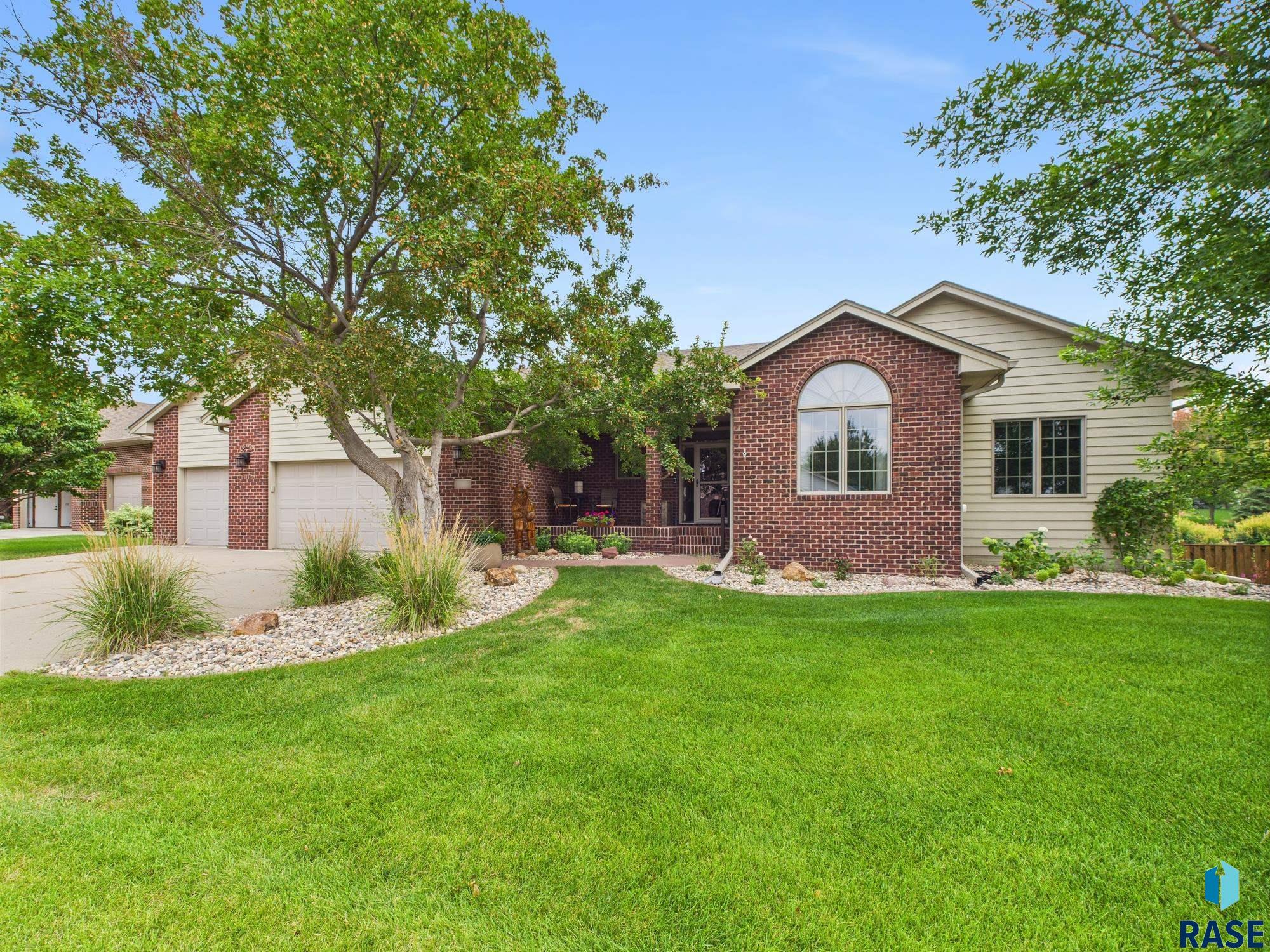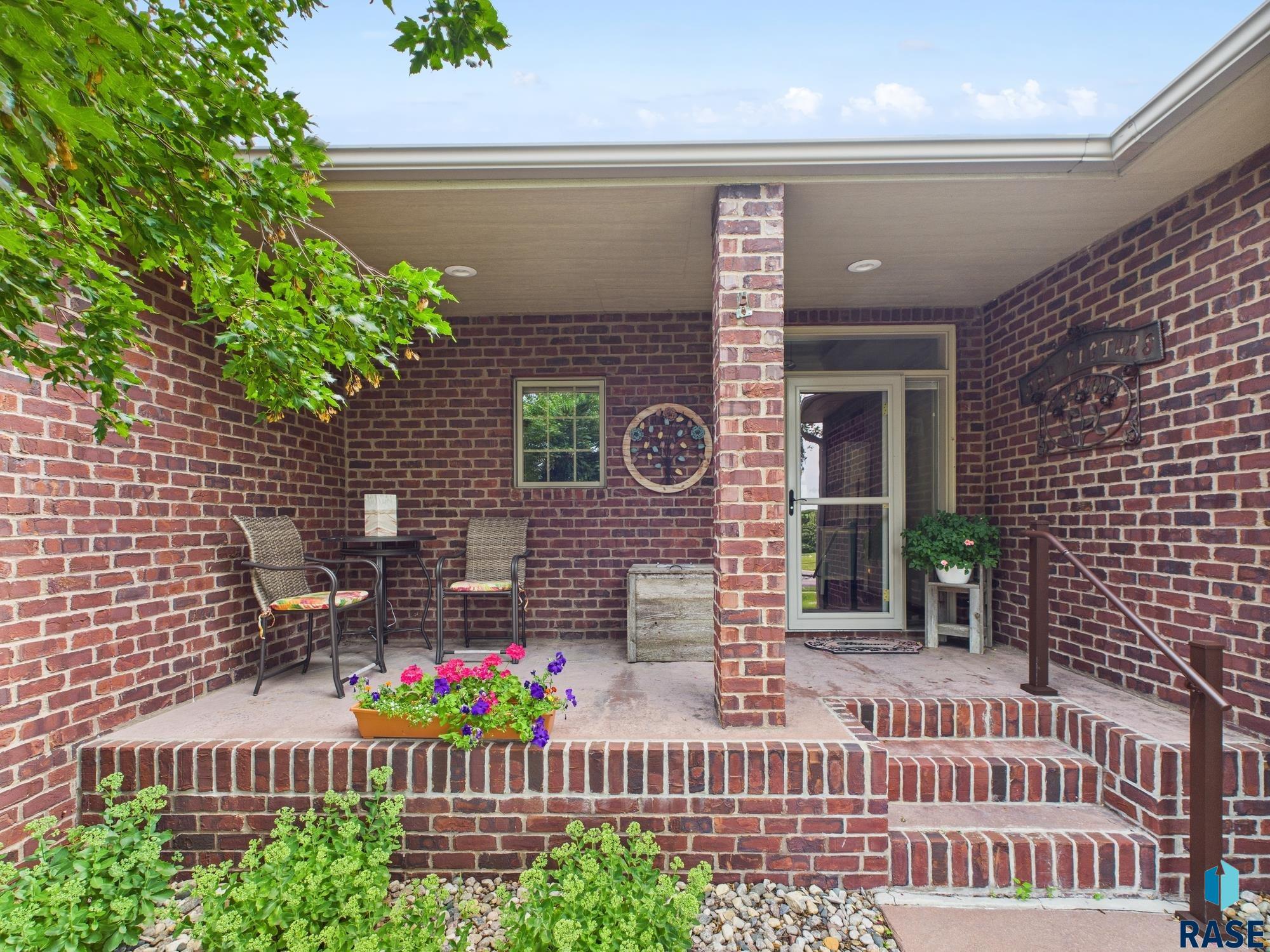


6312 S Limerick Cir, Sioux Falls, SD 57108
Active
Listed by
Ruth Parkhurst
Hegg, Realtors
605-336-2100
Last updated:
November 1, 2025, 02:36 PM
MLS#
22508134
Source:
SD RASE
About This Home
Home Facts
Single Family
3 Baths
4 Bedrooms
Built in 2002
Price Summary
770,000
$224 per Sq. Ft.
MLS #:
22508134
Last Updated:
November 1, 2025, 02:36 PM
Added:
8 day(s) ago
Rooms & Interior
Bedrooms
Total Bedrooms:
4
Bathrooms
Total Bathrooms:
3
Full Bathrooms:
3
Interior
Living Area:
3,429 Sq. Ft.
Structure
Structure
Architectural Style:
Ranch
Building Area:
3,429 Sq. Ft.
Year Built:
2002
Lot
Lot Size (Sq. Ft):
12,371
Finances & Disclosures
Price:
$770,000
Price per Sq. Ft:
$224 per Sq. Ft.
See this home in person
Attend an upcoming open house
Sun, Nov 2
01:30 PM - 02:30 PMContact an Agent
Yes, I would like more information from Coldwell Banker. Please use and/or share my information with a Coldwell Banker agent to contact me about my real estate needs.
By clicking Contact I agree a Coldwell Banker Agent may contact me by phone or text message including by automated means and prerecorded messages about real estate services, and that I can access real estate services without providing my phone number. I acknowledge that I have read and agree to the Terms of Use and Privacy Notice.
Contact an Agent
Yes, I would like more information from Coldwell Banker. Please use and/or share my information with a Coldwell Banker agent to contact me about my real estate needs.
By clicking Contact I agree a Coldwell Banker Agent may contact me by phone or text message including by automated means and prerecorded messages about real estate services, and that I can access real estate services without providing my phone number. I acknowledge that I have read and agree to the Terms of Use and Privacy Notice.