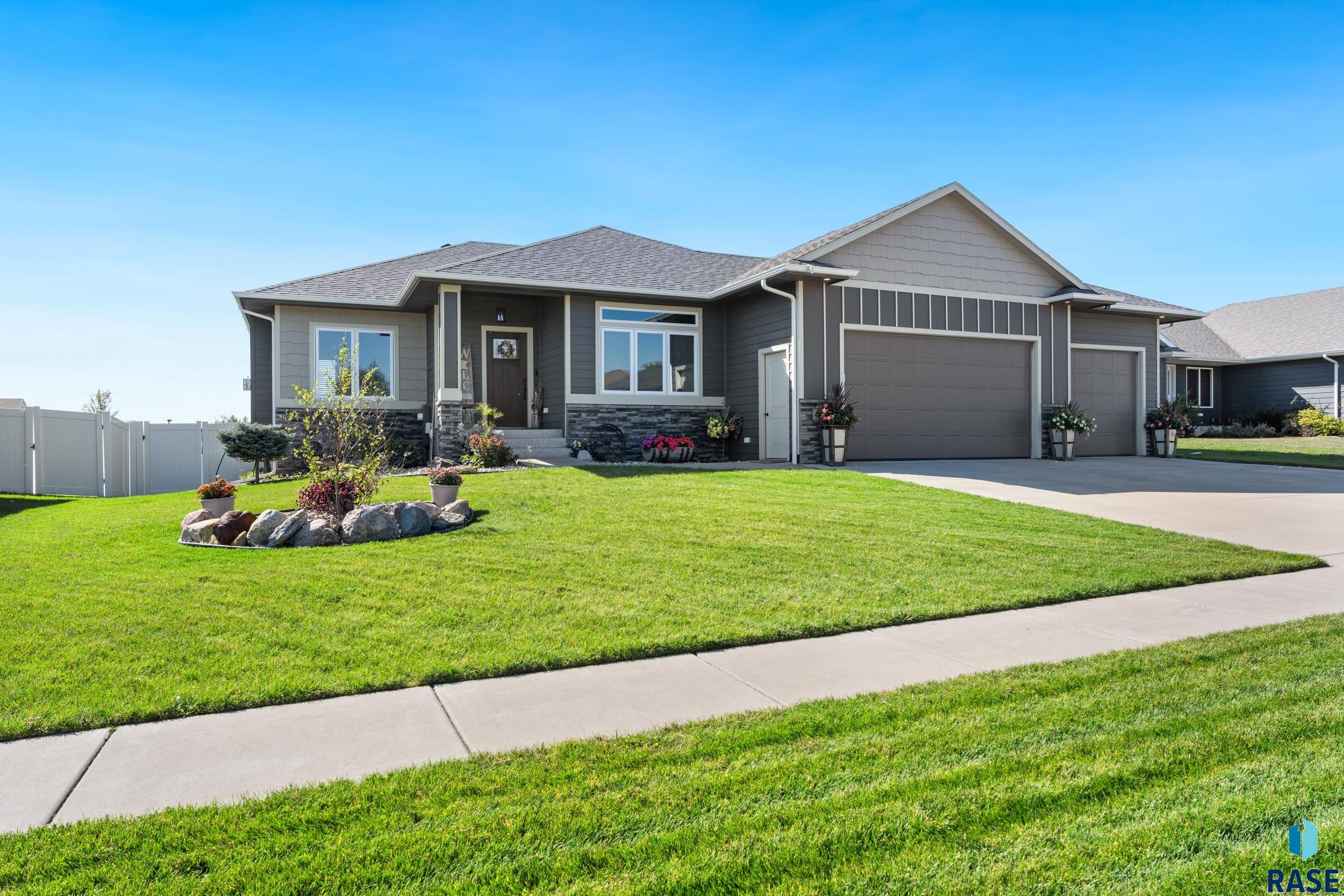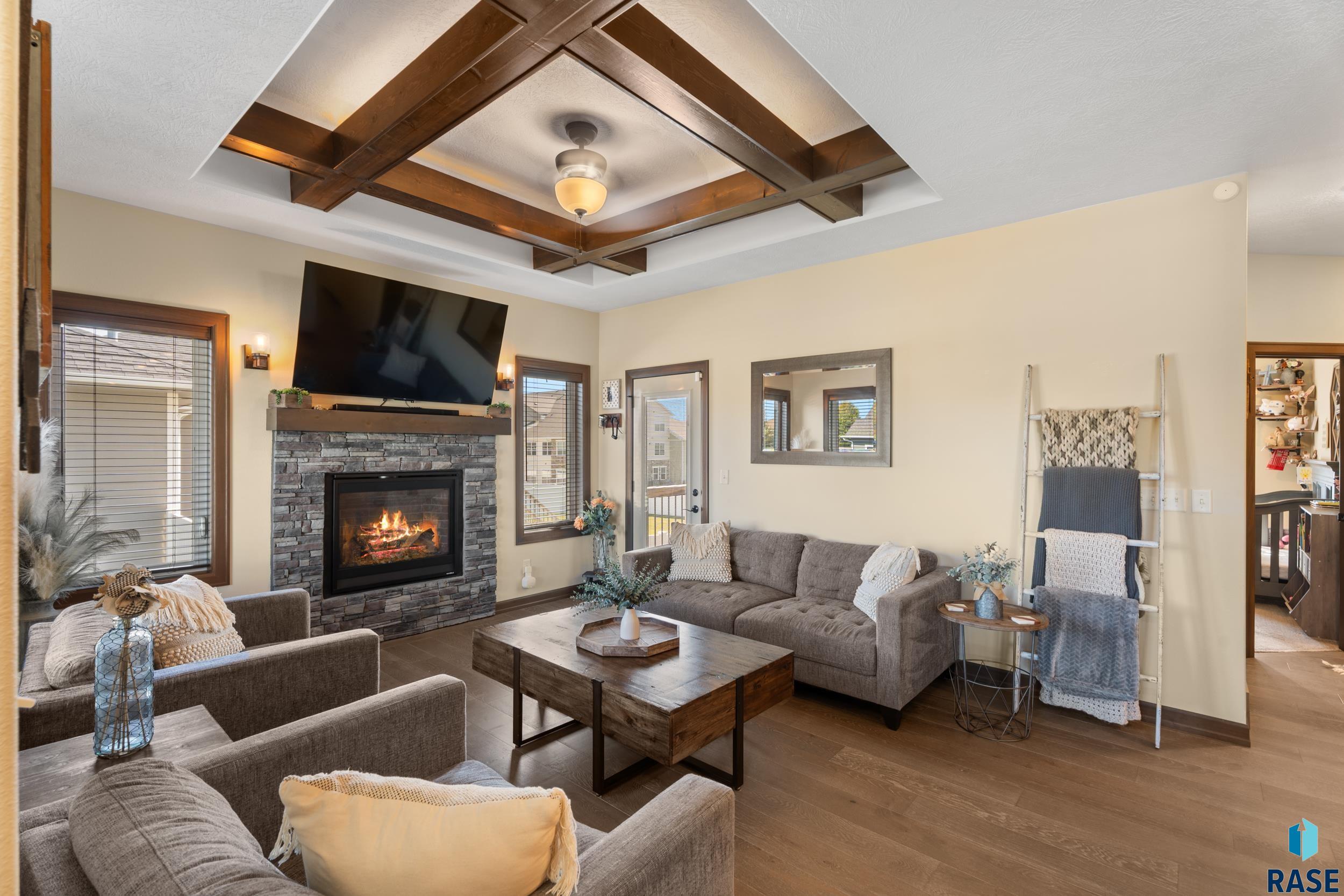


Listed by
Bill Buhner
Keller Williams Realty Sioux Falls
605-275-0555
Last updated:
September 30, 2025, 04:17 PM
MLS#
22507400
Source:
SD RASE
About This Home
Home Facts
Single Family
3 Baths
4 Bedrooms
Built in 2018
Price Summary
585,000
$232 per Sq. Ft.
MLS #:
22507400
Last Updated:
September 30, 2025, 04:17 PM
Added:
4 day(s) ago
Rooms & Interior
Bedrooms
Total Bedrooms:
4
Bathrooms
Total Bathrooms:
3
Full Bathrooms:
2
Interior
Living Area:
2,521 Sq. Ft.
Structure
Structure
Architectural Style:
Ranch
Building Area:
2,521 Sq. Ft.
Year Built:
2018
Lot
Lot Size (Sq. Ft):
11,186
Finances & Disclosures
Price:
$585,000
Price per Sq. Ft:
$232 per Sq. Ft.
See this home in person
Attend an upcoming open house
Sat, Oct 4
12:00 PM - 01:00 PMSun, Oct 5
12:00 PM - 01:00 PMContact an Agent
Yes, I would like more information from Coldwell Banker. Please use and/or share my information with a Coldwell Banker agent to contact me about my real estate needs.
By clicking Contact I agree a Coldwell Banker Agent may contact me by phone or text message including by automated means and prerecorded messages about real estate services, and that I can access real estate services without providing my phone number. I acknowledge that I have read and agree to the Terms of Use and Privacy Notice.
Contact an Agent
Yes, I would like more information from Coldwell Banker. Please use and/or share my information with a Coldwell Banker agent to contact me about my real estate needs.
By clicking Contact I agree a Coldwell Banker Agent may contact me by phone or text message including by automated means and prerecorded messages about real estate services, and that I can access real estate services without providing my phone number. I acknowledge that I have read and agree to the Terms of Use and Privacy Notice.