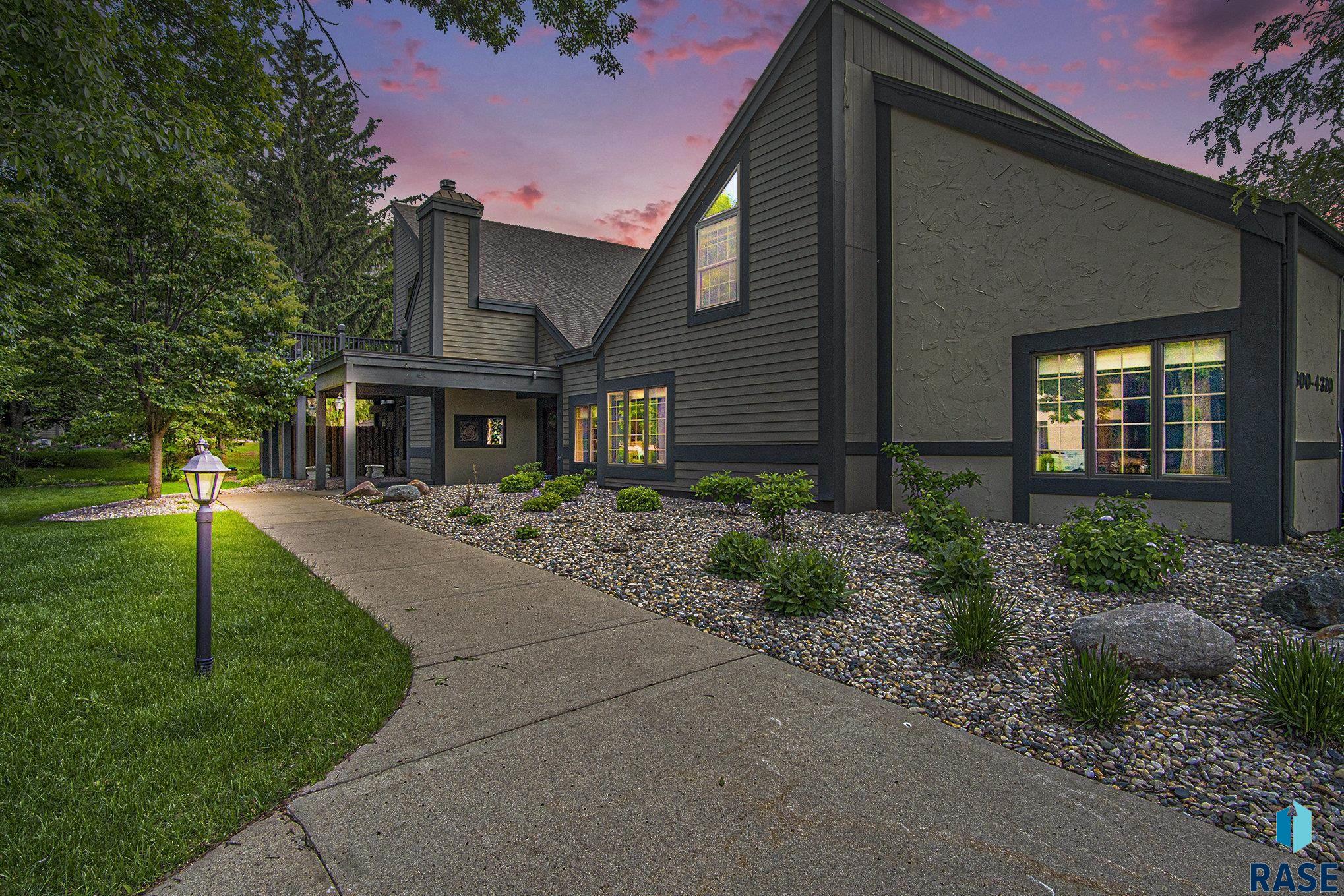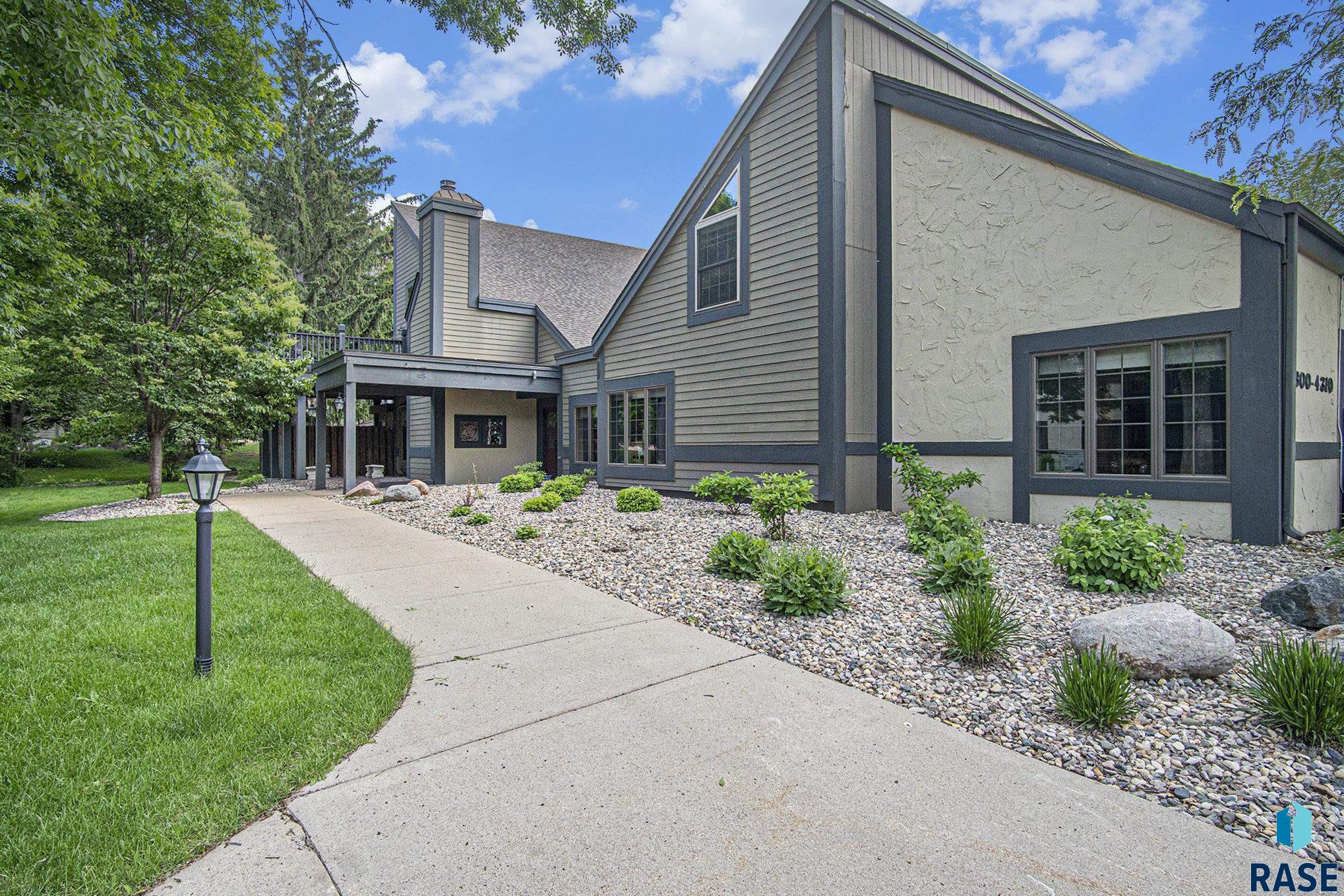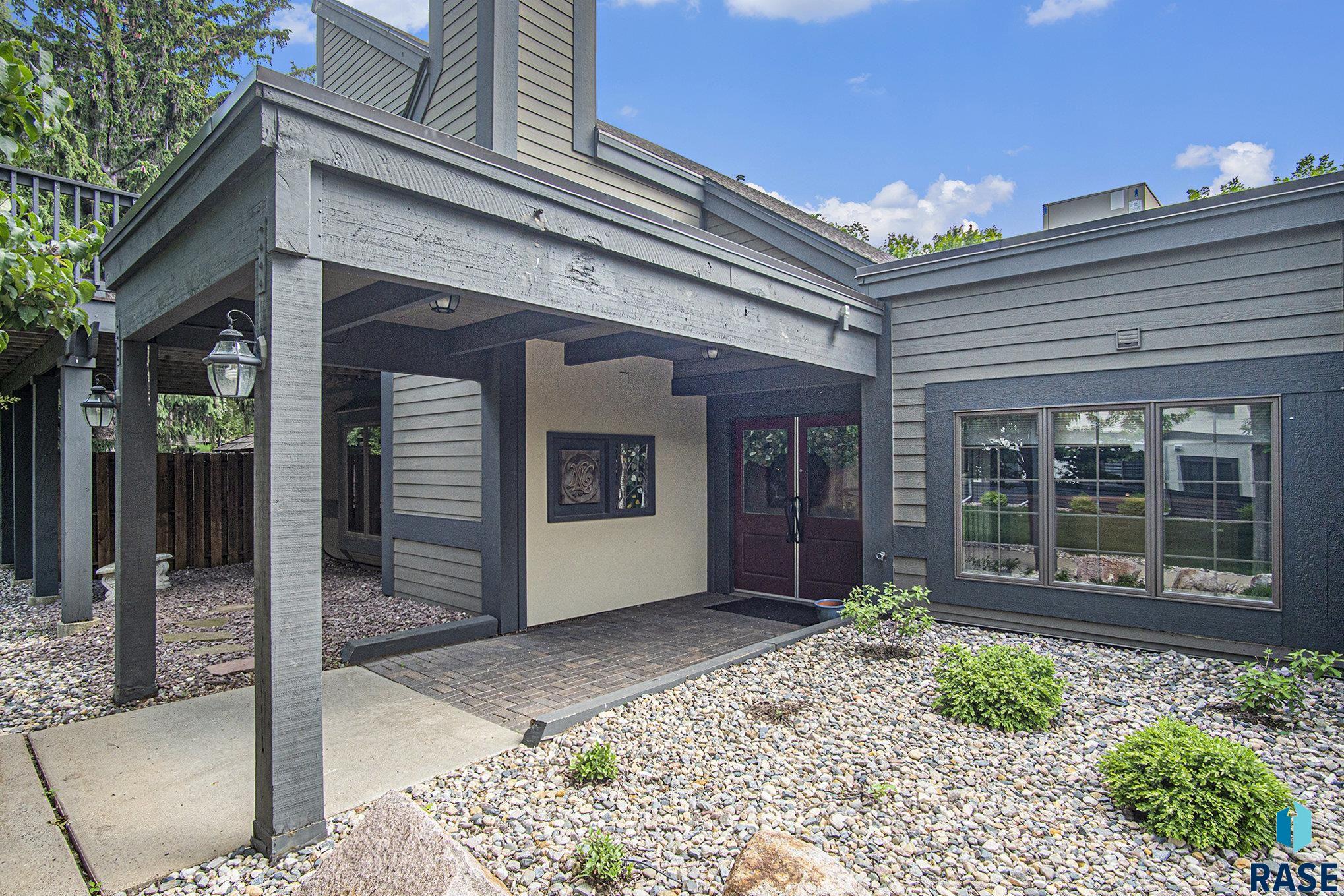


4310 S Minnesota Ave, Sioux Falls, SD 57105-6747
$550,000
2
Beds
3
Baths
2,656
Sq Ft
Condo
Active
Listed by
Sarah Ekholm
Ekholm Team Real Estate
605-360-7506
Last updated:
June 11, 2025, 02:26 PM
MLS#
22504065
Source:
SD RASE
About This Home
Home Facts
Condo
3 Baths
2 Bedrooms
Built in 1977
Price Summary
550,000
$207 per Sq. Ft.
MLS #:
22504065
Last Updated:
June 11, 2025, 02:26 PM
Added:
15 day(s) ago
Rooms & Interior
Bedrooms
Total Bedrooms:
2
Bathrooms
Total Bathrooms:
3
Full Bathrooms:
1
Interior
Living Area:
2,656 Sq. Ft.
Structure
Structure
Building Area:
2,656 Sq. Ft.
Year Built:
1977
Lot
Lot Size (Sq. Ft):
10,912
Finances & Disclosures
Price:
$550,000
Price per Sq. Ft:
$207 per Sq. Ft.
Contact an Agent
Yes, I would like more information from Coldwell Banker. Please use and/or share my information with a Coldwell Banker agent to contact me about my real estate needs.
By clicking Contact I agree a Coldwell Banker Agent may contact me by phone or text message including by automated means and prerecorded messages about real estate services, and that I can access real estate services without providing my phone number. I acknowledge that I have read and agree to the Terms of Use and Privacy Notice.
Contact an Agent
Yes, I would like more information from Coldwell Banker. Please use and/or share my information with a Coldwell Banker agent to contact me about my real estate needs.
By clicking Contact I agree a Coldwell Banker Agent may contact me by phone or text message including by automated means and prerecorded messages about real estate services, and that I can access real estate services without providing my phone number. I acknowledge that I have read and agree to the Terms of Use and Privacy Notice.