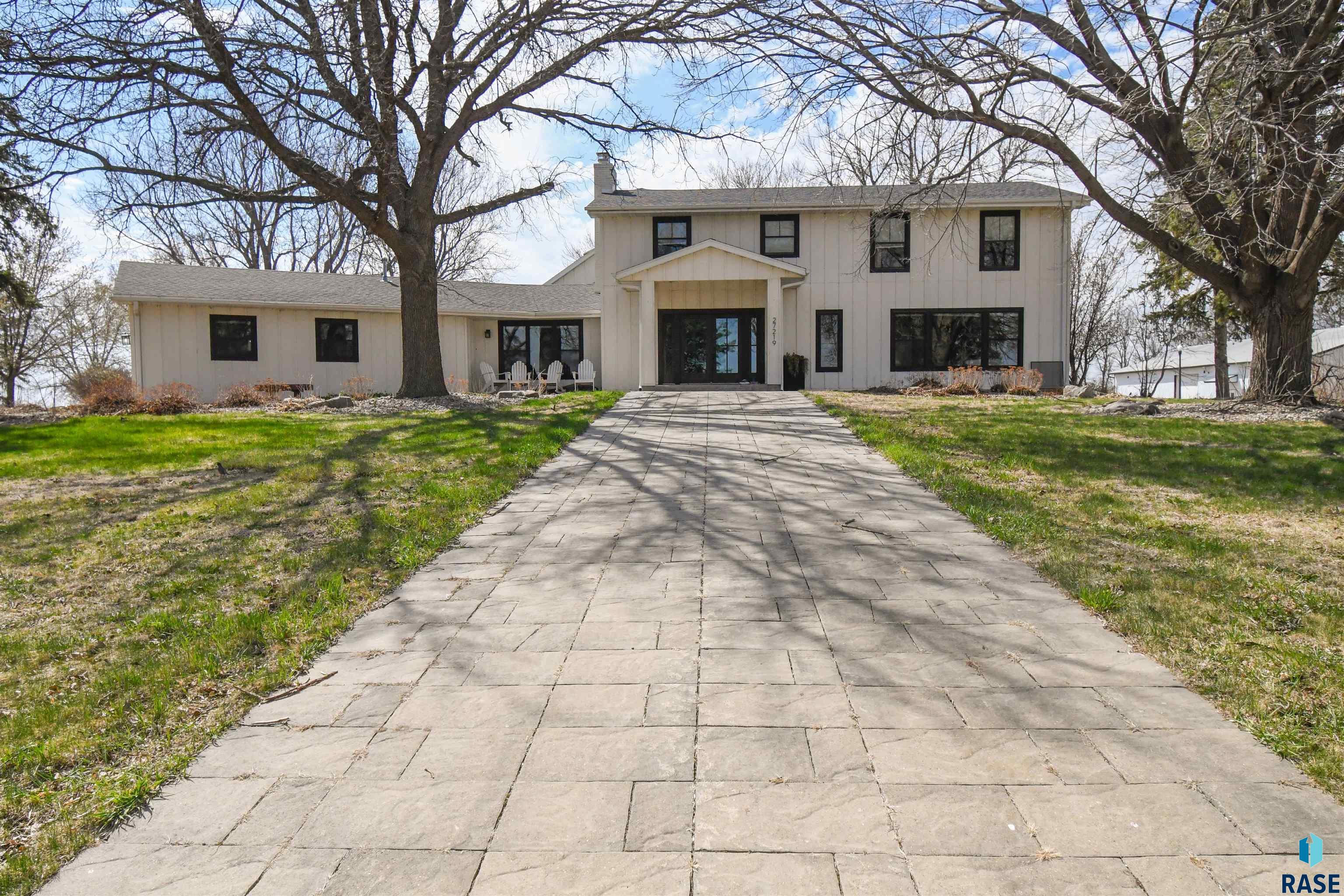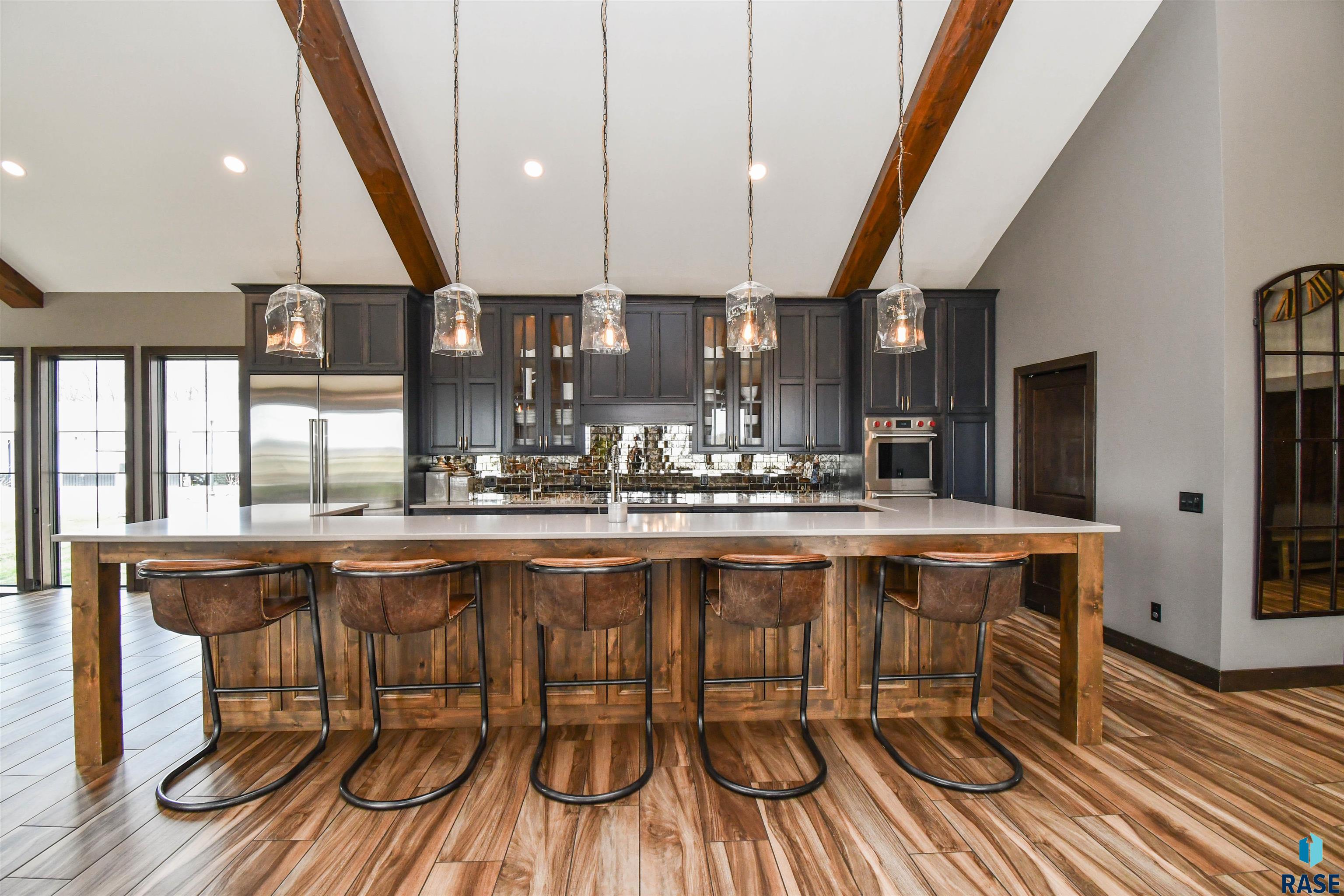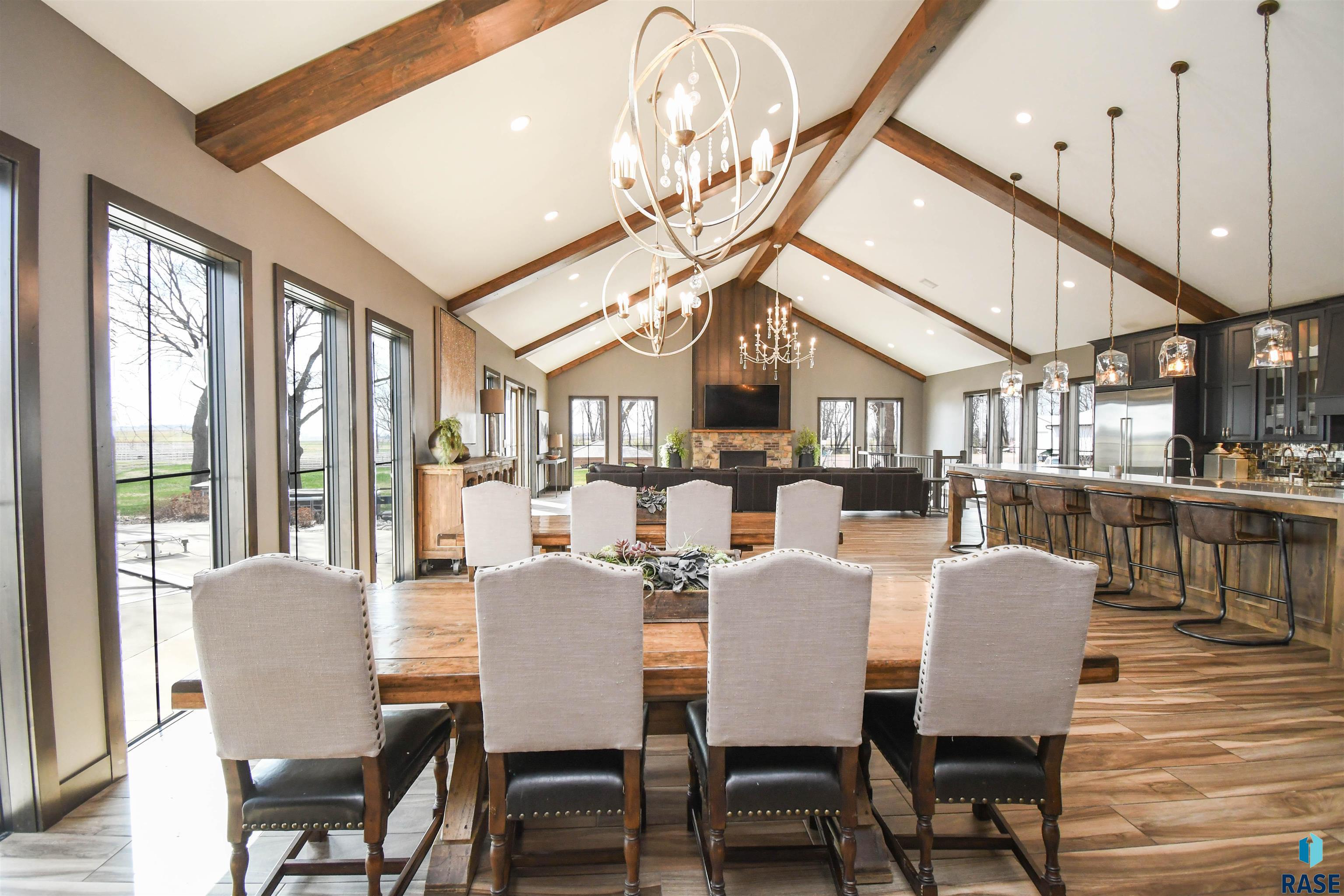


27219 473rd Ave, Sioux Falls, SD 57108
Pending
Listed by
Kory Davis
The Experience Real Estate
605-940-5544
Last updated:
October 10, 2025, 01:57 AM
MLS#
22504988
Source:
SD RASE
About This Home
Home Facts
Single Family
7 Baths
8 Bedrooms
Built in 1973
Price Summary
1,799,000
$307 per Sq. Ft.
MLS #:
22504988
Last Updated:
October 10, 2025, 01:57 AM
Added:
3 month(s) ago
Rooms & Interior
Bedrooms
Total Bedrooms:
8
Bathrooms
Total Bathrooms:
7
Full Bathrooms:
4
Interior
Living Area:
5,842 Sq. Ft.
Structure
Structure
Architectural Style:
Two Story
Building Area:
5,842 Sq. Ft.
Year Built:
1973
Lot
Lot Size (Sq. Ft):
942,199
Finances & Disclosures
Price:
$1,799,000
Price per Sq. Ft:
$307 per Sq. Ft.
Contact an Agent
Yes, I would like more information from Coldwell Banker. Please use and/or share my information with a Coldwell Banker agent to contact me about my real estate needs.
By clicking Contact I agree a Coldwell Banker Agent may contact me by phone or text message including by automated means and prerecorded messages about real estate services, and that I can access real estate services without providing my phone number. I acknowledge that I have read and agree to the Terms of Use and Privacy Notice.
Contact an Agent
Yes, I would like more information from Coldwell Banker. Please use and/or share my information with a Coldwell Banker agent to contact me about my real estate needs.
By clicking Contact I agree a Coldwell Banker Agent may contact me by phone or text message including by automated means and prerecorded messages about real estate services, and that I can access real estate services without providing my phone number. I acknowledge that I have read and agree to the Terms of Use and Privacy Notice.