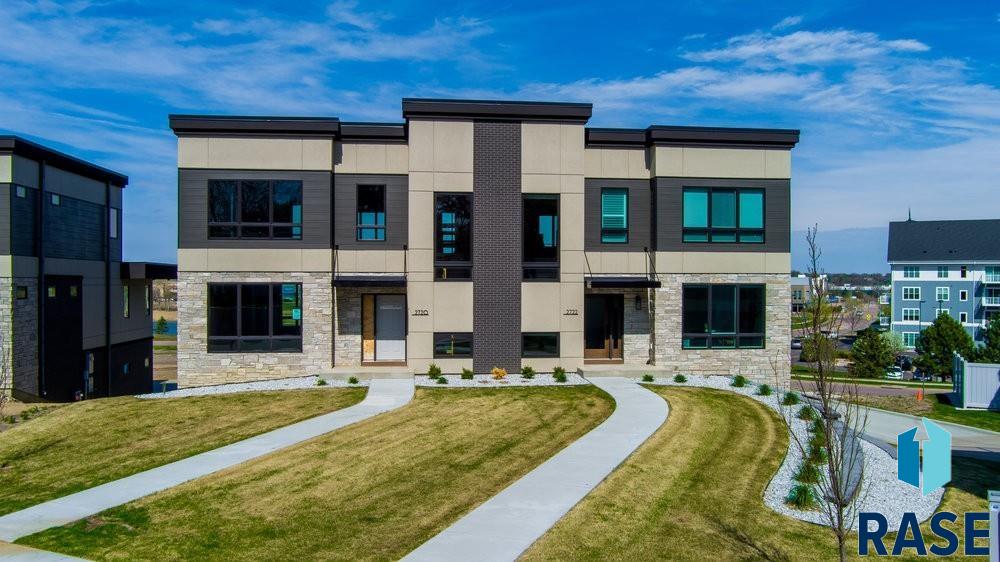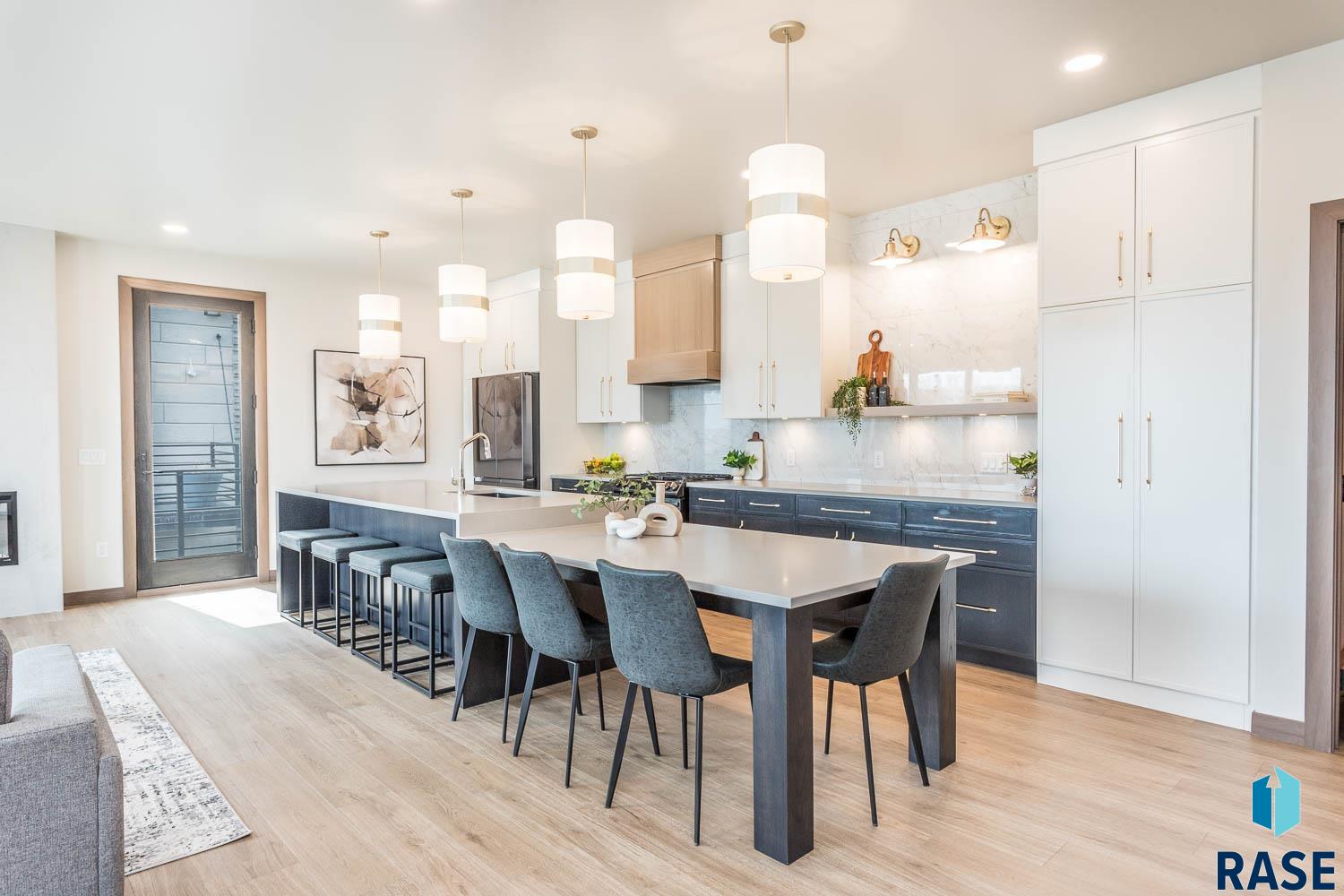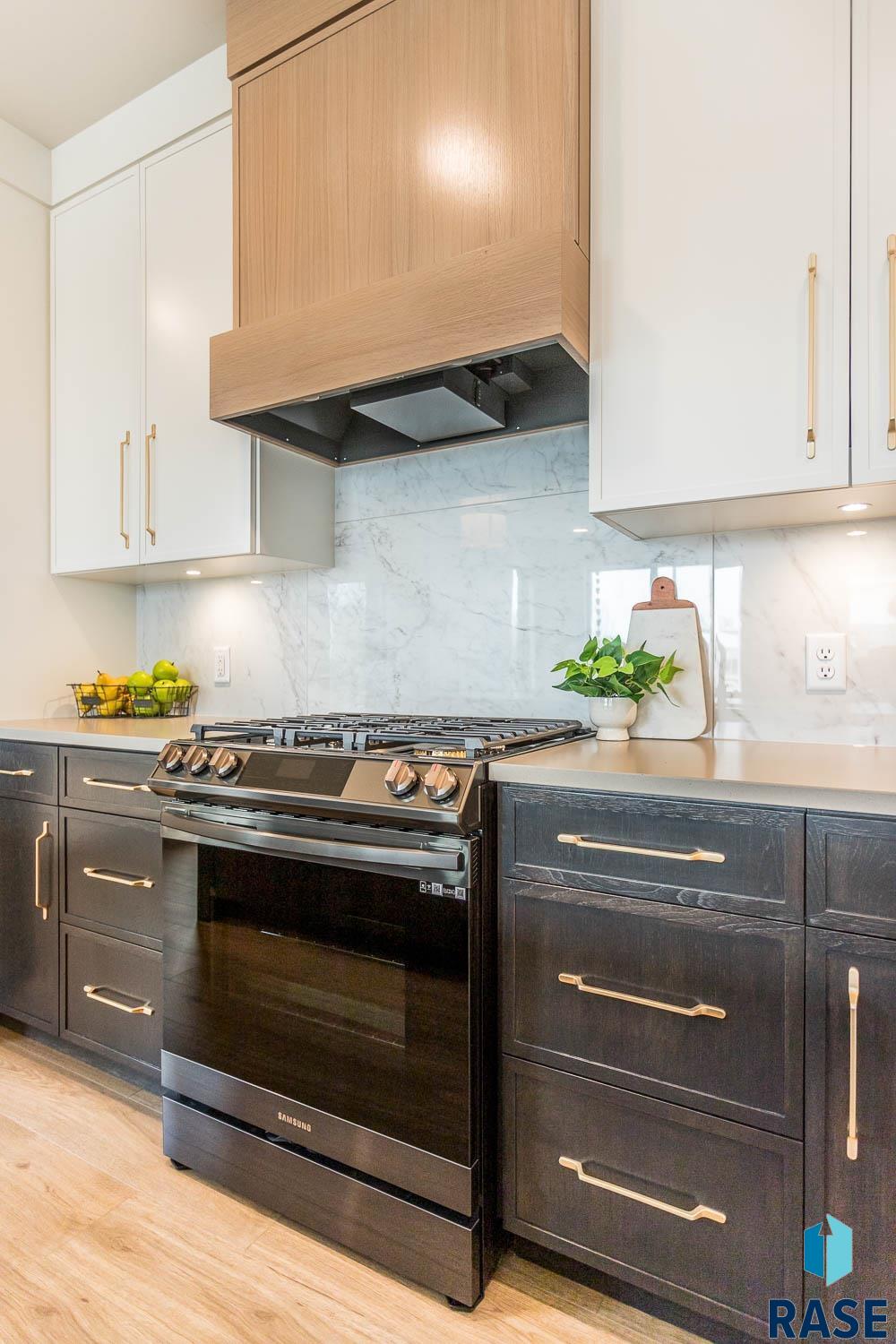


2716 S Oriya Pl, Sioux Falls, SD 57106
$825,000
—
Bed
—
Bath
3,345
Sq Ft
Townhouse
Active
rebecca@cbsiouxfalls.com
Last updated:
January 22, 2026, 03:55 PM
MLS#
22508353
Source:
SD RASE
About This Home
Home Facts
Townhouse
Built in 2025
Price Summary
825,000
$246 per Sq. Ft.
MLS #:
22508353
Last Updated:
January 22, 2026, 03:55 PM
Added:
2 month(s) ago
Rooms & Interior
Interior
Living Area:
3,345 Sq. Ft.
Structure
Structure
Year Built:
2025
Lot
Lot Size (Sq. Ft):
4,308
Finances & Disclosures
Price:
$825,000
Price per Sq. Ft:
$246 per Sq. Ft.
Contact an Agent
Yes, I would like more information. Please use and/or share my information with a Coldwell Banker ® affiliated agent to contact me about my real estate needs. By clicking Contact, I request to be contacted by phone or text message and consent to being contacted by automated means. I understand that my consent to receive calls or texts is not a condition of purchasing any property, goods, or services. Alternatively, I understand that I can access real estate services by email or I can contact the agent myself.
If a Coldwell Banker affiliated agent is not available in the area where I need assistance, I agree to be contacted by a real estate agent affiliated with another brand owned or licensed by Anywhere Real Estate (BHGRE®, CENTURY 21®, Corcoran®, ERA®, or Sotheby's International Realty®). I acknowledge that I have read and agree to the terms of use and privacy notice.
Contact an Agent
Yes, I would like more information. Please use and/or share my information with a Coldwell Banker ® affiliated agent to contact me about my real estate needs. By clicking Contact, I request to be contacted by phone or text message and consent to being contacted by automated means. I understand that my consent to receive calls or texts is not a condition of purchasing any property, goods, or services. Alternatively, I understand that I can access real estate services by email or I can contact the agent myself.
If a Coldwell Banker affiliated agent is not available in the area where I need assistance, I agree to be contacted by a real estate agent affiliated with another brand owned or licensed by Anywhere Real Estate (BHGRE®, CENTURY 21®, Corcoran®, ERA®, or Sotheby's International Realty®). I acknowledge that I have read and agree to the terms of use and privacy notice.