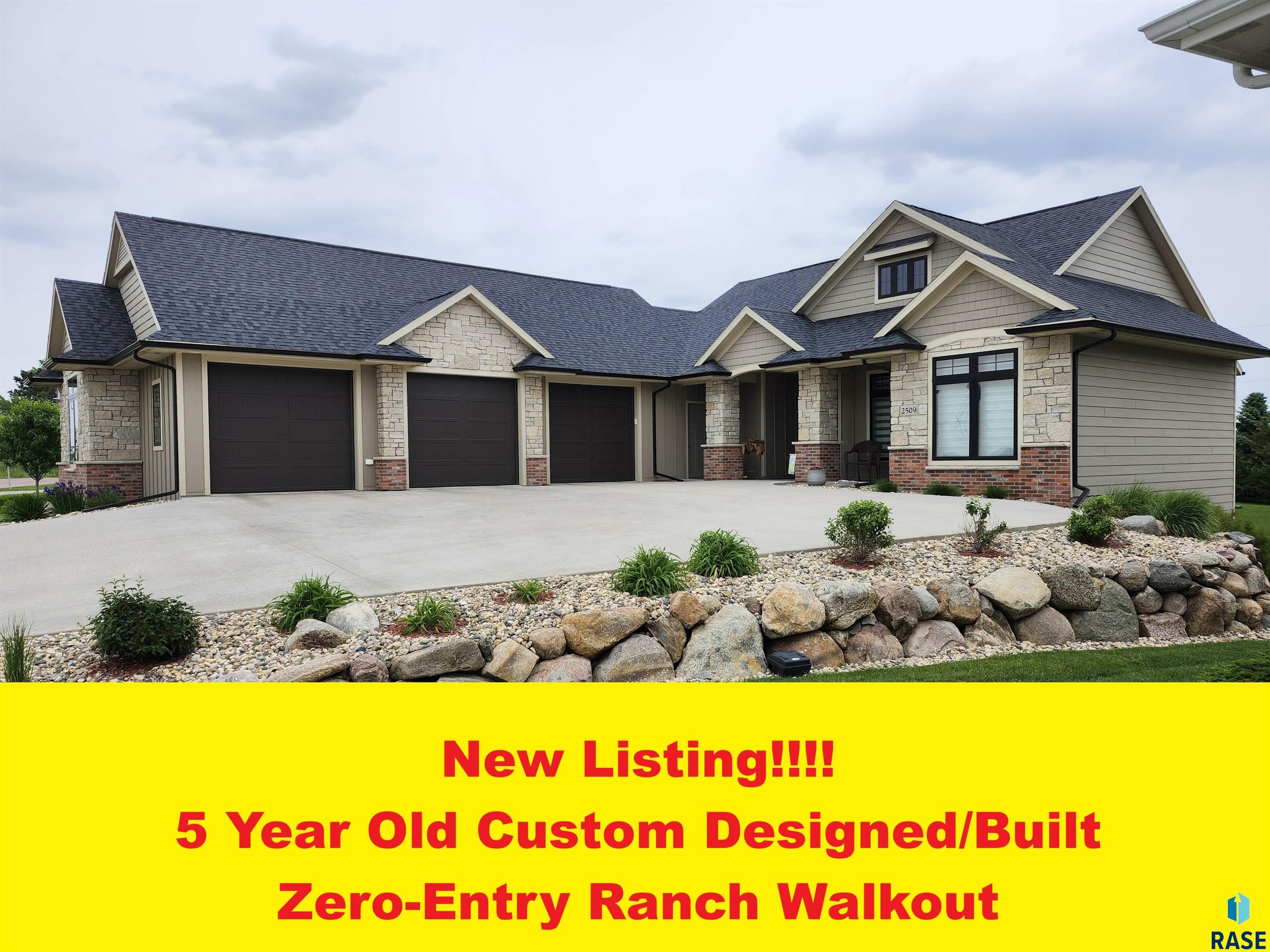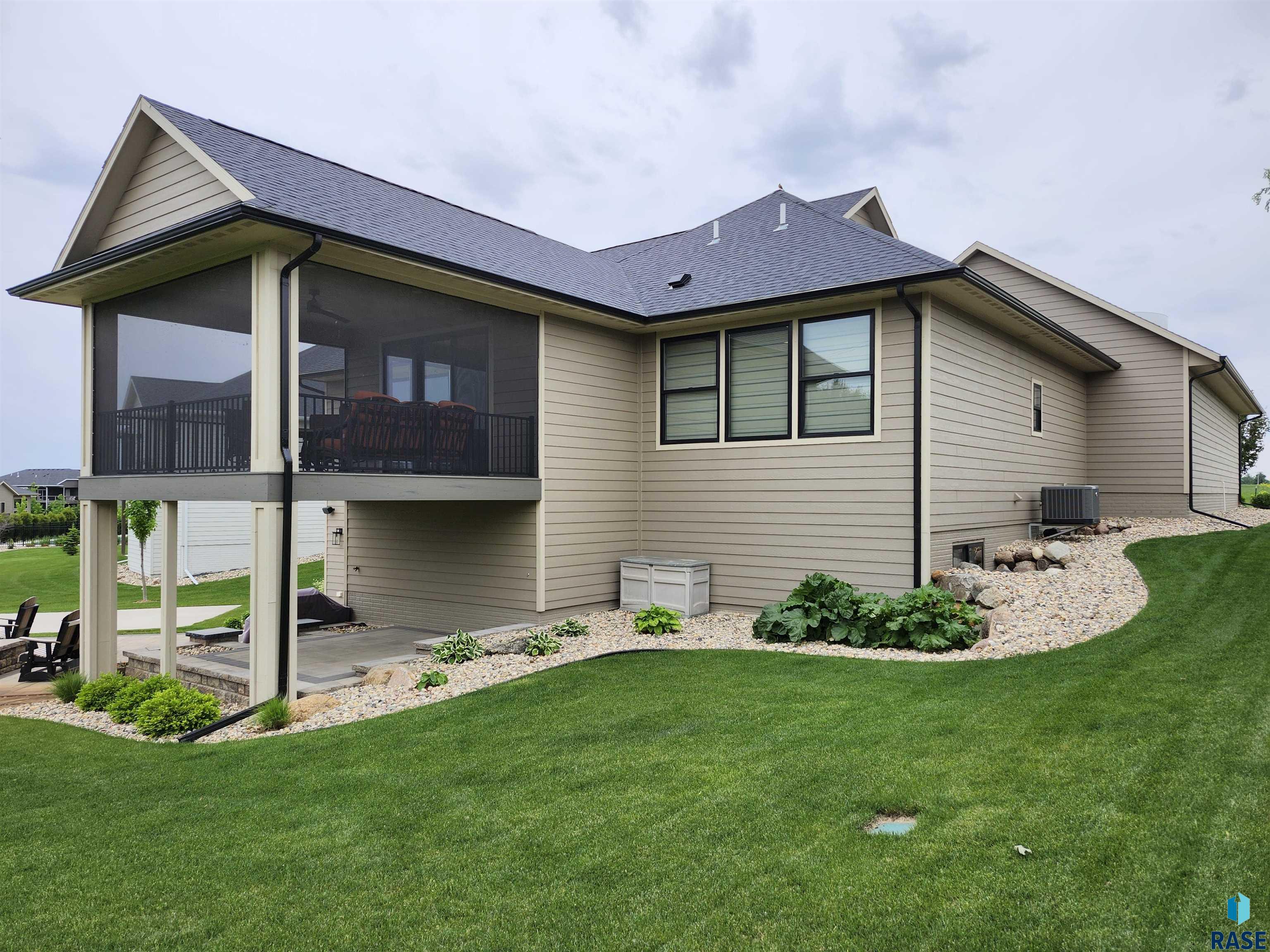


2509 W Oak Hill Dr, Sioux Falls, SD 57108
Active
Listed by
Spencer Mannes
Joel Mcdowell
Core Real Estate
605-438-2738
Last updated:
July 8, 2025, 02:25 PM
MLS#
22504732
Source:
SD RASE
About This Home
Home Facts
Single Family
3 Baths
4 Bedrooms
Built in 2019
Price Summary
1,275,000
$392 per Sq. Ft.
MLS #:
22504732
Last Updated:
July 8, 2025, 02:25 PM
Added:
a month ago
Rooms & Interior
Bedrooms
Total Bedrooms:
4
Bathrooms
Total Bathrooms:
3
Full Bathrooms:
2
Interior
Living Area:
3,250 Sq. Ft.
Structure
Structure
Architectural Style:
Ranch
Building Area:
3,250 Sq. Ft.
Year Built:
2019
Lot
Lot Size (Sq. Ft):
18,511
Finances & Disclosures
Price:
$1,275,000
Price per Sq. Ft:
$392 per Sq. Ft.
Contact an Agent
Yes, I would like more information from Coldwell Banker. Please use and/or share my information with a Coldwell Banker agent to contact me about my real estate needs.
By clicking Contact I agree a Coldwell Banker Agent may contact me by phone or text message including by automated means and prerecorded messages about real estate services, and that I can access real estate services without providing my phone number. I acknowledge that I have read and agree to the Terms of Use and Privacy Notice.
Contact an Agent
Yes, I would like more information from Coldwell Banker. Please use and/or share my information with a Coldwell Banker agent to contact me about my real estate needs.
By clicking Contact I agree a Coldwell Banker Agent may contact me by phone or text message including by automated means and prerecorded messages about real estate services, and that I can access real estate services without providing my phone number. I acknowledge that I have read and agree to the Terms of Use and Privacy Notice.