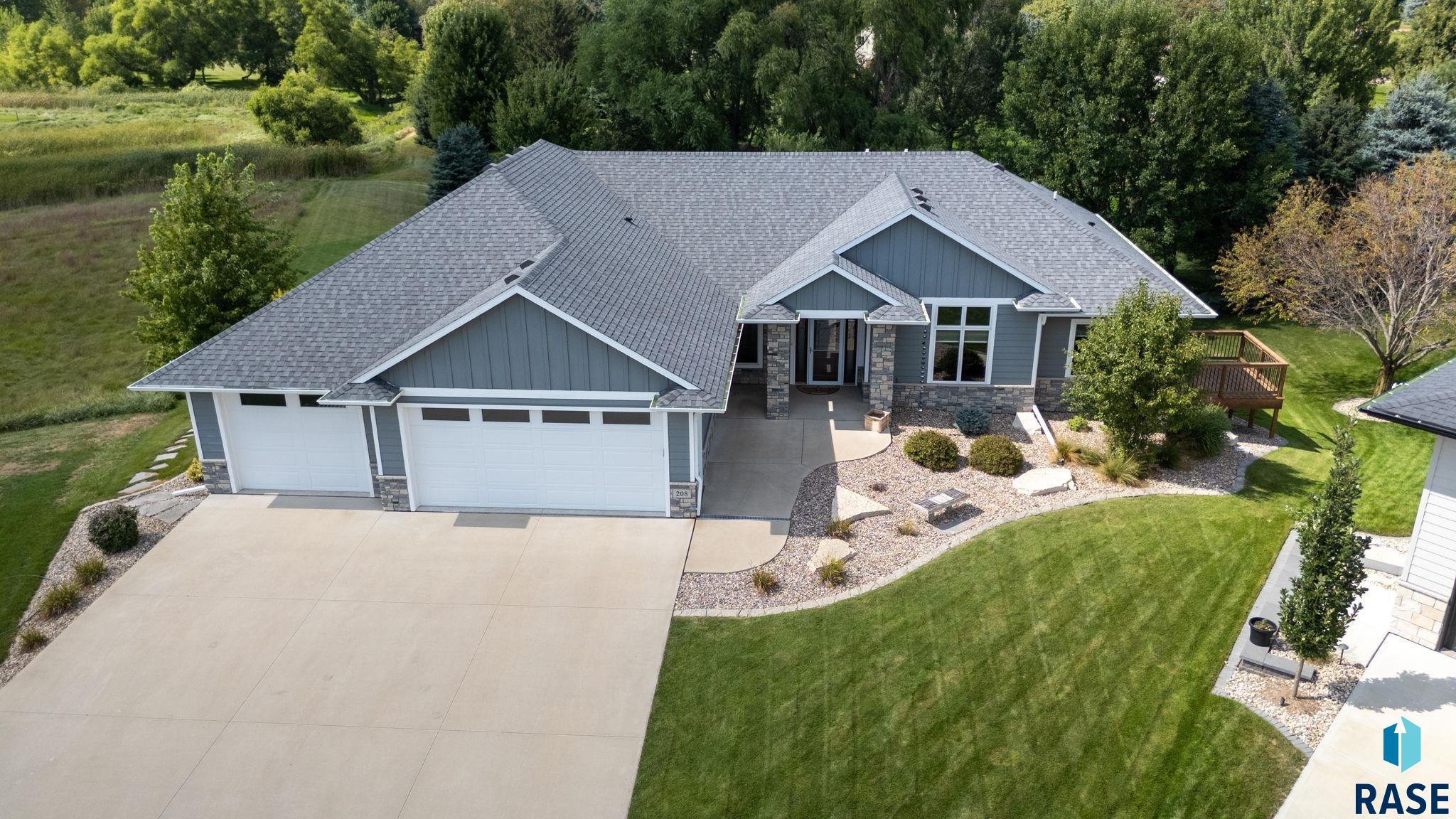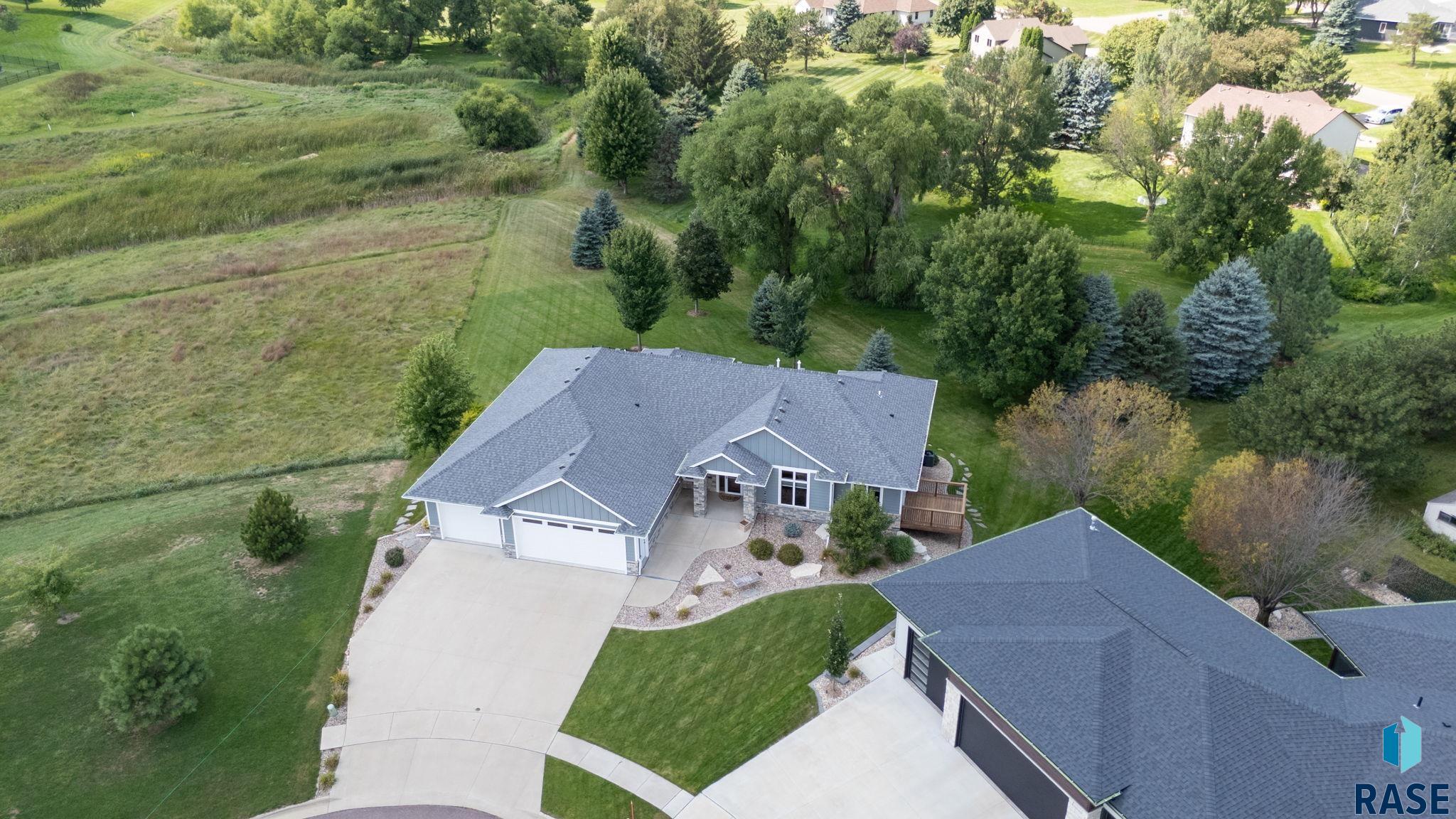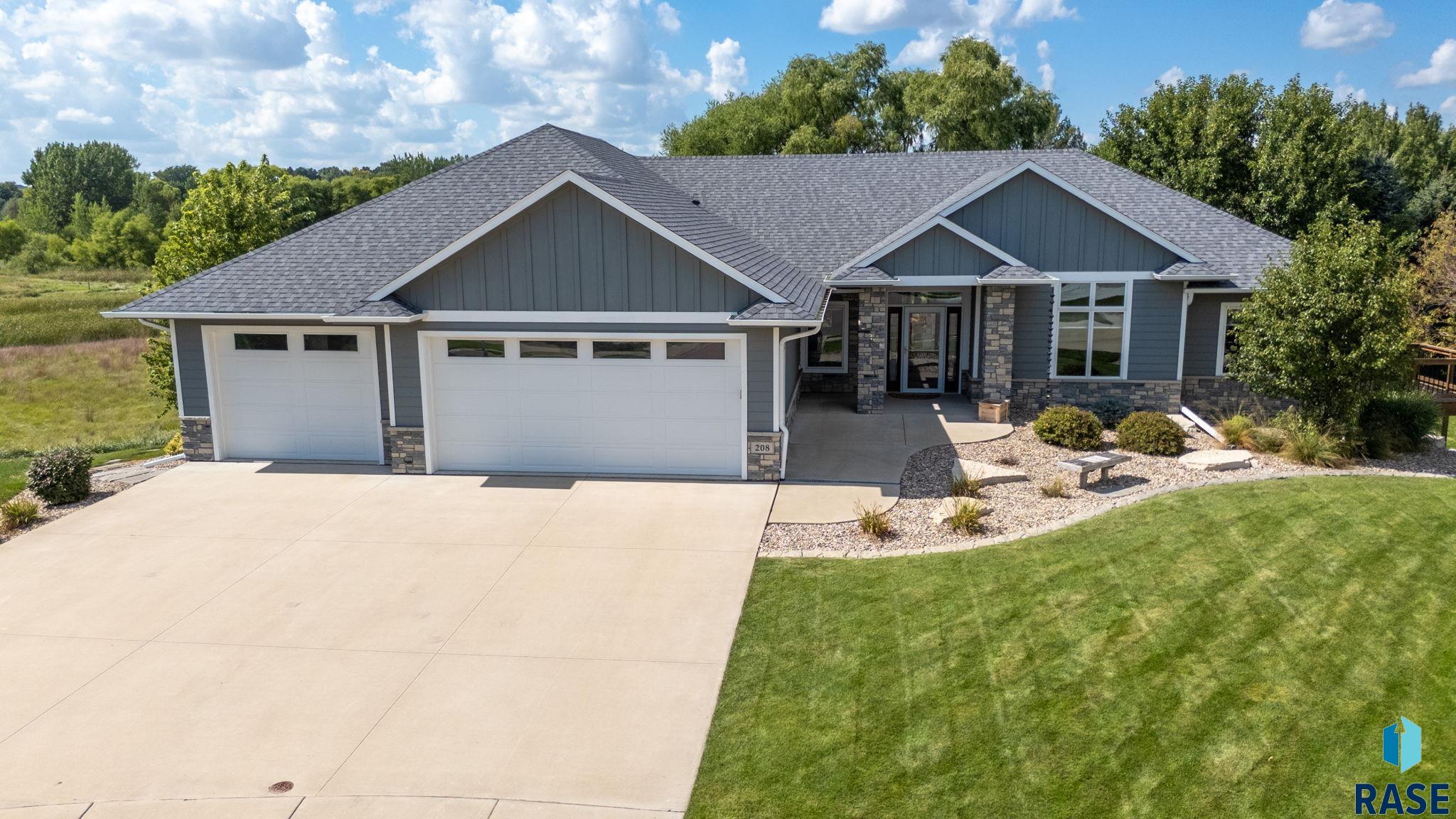208 N Mystic Creek Cir, Sioux Falls, SD 57110
Pending
Listed by
Joy Kortan
Hegg, Realtors
605-336-2100
Last updated:
October 25, 2025, 03:59 PM
MLS#
22506782
Source:
SD RASE
About This Home
Home Facts
Single Family
4 Baths
5 Bedrooms
Built in 2019
Price Summary
950,000
$273 per Sq. Ft.
MLS #:
22506782
Last Updated:
October 25, 2025, 03:59 PM
Added:
1 month(s) ago
Rooms & Interior
Bedrooms
Total Bedrooms:
5
Bathrooms
Total Bathrooms:
4
Full Bathrooms:
1
Interior
Living Area:
3,471 Sq. Ft.
Structure
Structure
Architectural Style:
Ranch
Building Area:
3,471 Sq. Ft.
Year Built:
2019
Lot
Lot Size (Sq. Ft):
24,834
Finances & Disclosures
Price:
$950,000
Price per Sq. Ft:
$273 per Sq. Ft.
Contact an Agent
Yes, I would like more information from Coldwell Banker. Please use and/or share my information with a Coldwell Banker agent to contact me about my real estate needs.
By clicking Contact I agree a Coldwell Banker Agent may contact me by phone or text message including by automated means and prerecorded messages about real estate services, and that I can access real estate services without providing my phone number. I acknowledge that I have read and agree to the Terms of Use and Privacy Notice.
Contact an Agent
Yes, I would like more information from Coldwell Banker. Please use and/or share my information with a Coldwell Banker agent to contact me about my real estate needs.
By clicking Contact I agree a Coldwell Banker Agent may contact me by phone or text message including by automated means and prerecorded messages about real estate services, and that I can access real estate services without providing my phone number. I acknowledge that I have read and agree to the Terms of Use and Privacy Notice.


