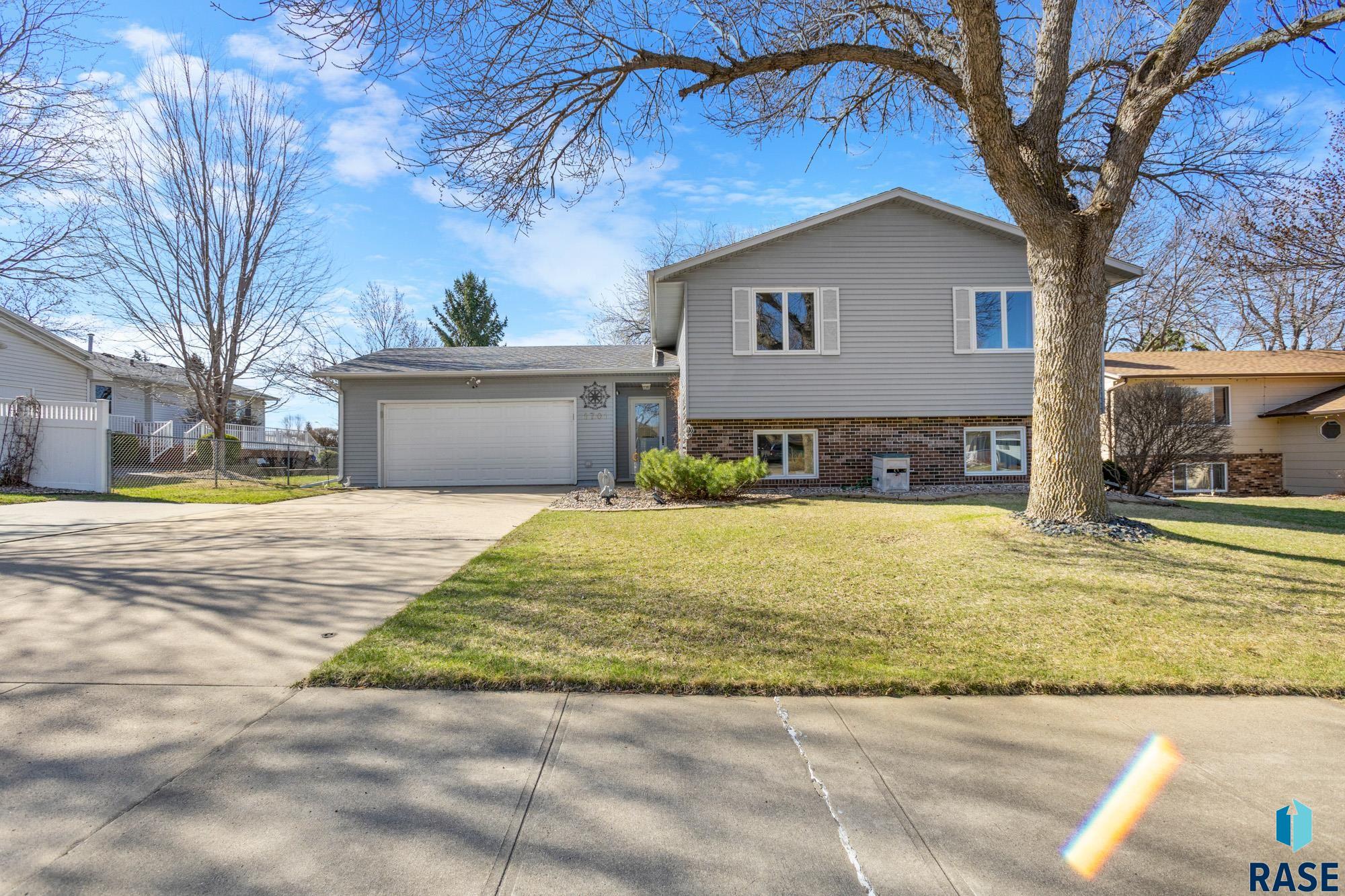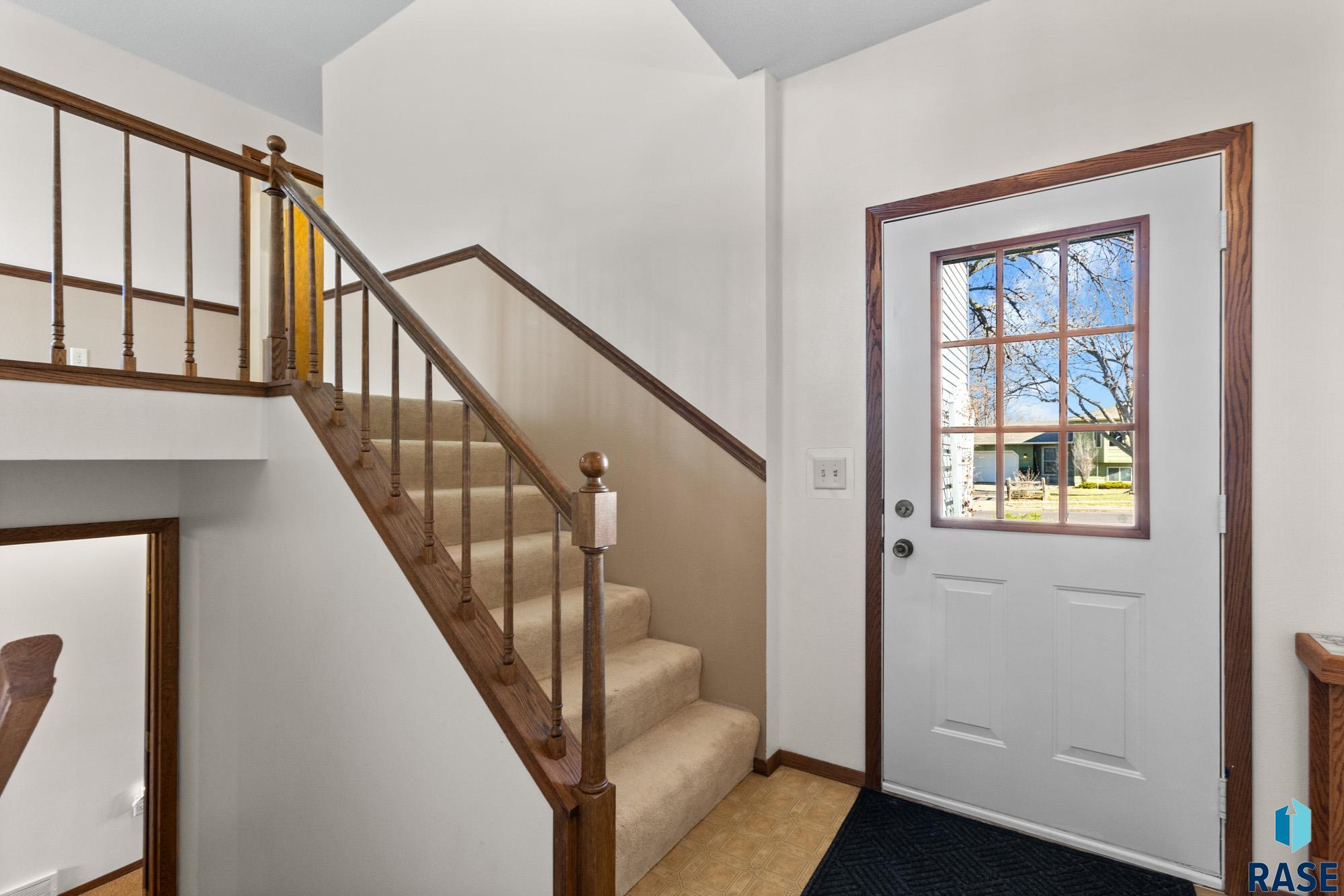


1701 E 56th St, Sioux Falls, SD 57103
$374,900
4
Beds
3
Baths
2,306
Sq Ft
Single Family
Active
605-610-9848
Last updated:
May 1, 2025, 08:46 PM
MLS#
22502619
Source:
SD RASE
About This Home
Home Facts
Single Family
3 Baths
4 Bedrooms
Built in 1983
Price Summary
374,900
$162 per Sq. Ft.
MLS #:
22502619
Last Updated:
May 1, 2025, 08:46 PM
Added:
22 day(s) ago
Rooms & Interior
Bedrooms
Total Bedrooms:
4
Bathrooms
Total Bathrooms:
3
Full Bathrooms:
1
Interior
Living Area:
2,306 Sq. Ft.
Structure
Structure
Architectural Style:
Split Foyer
Building Area:
2,306 Sq. Ft.
Year Built:
1983
Lot
Lot Size (Sq. Ft):
8,581
Finances & Disclosures
Price:
$374,900
Price per Sq. Ft:
$162 per Sq. Ft.
See this home in person
Attend an upcoming open house
Sun, May 4
11:00 AM - 12:30 PMContact an Agent
Yes, I would like more information from Coldwell Banker. Please use and/or share my information with a Coldwell Banker agent to contact me about my real estate needs.
By clicking Contact I agree a Coldwell Banker Agent may contact me by phone or text message including by automated means and prerecorded messages about real estate services, and that I can access real estate services without providing my phone number. I acknowledge that I have read and agree to the Terms of Use and Privacy Notice.
Contact an Agent
Yes, I would like more information from Coldwell Banker. Please use and/or share my information with a Coldwell Banker agent to contact me about my real estate needs.
By clicking Contact I agree a Coldwell Banker Agent may contact me by phone or text message including by automated means and prerecorded messages about real estate services, and that I can access real estate services without providing my phone number. I acknowledge that I have read and agree to the Terms of Use and Privacy Notice.