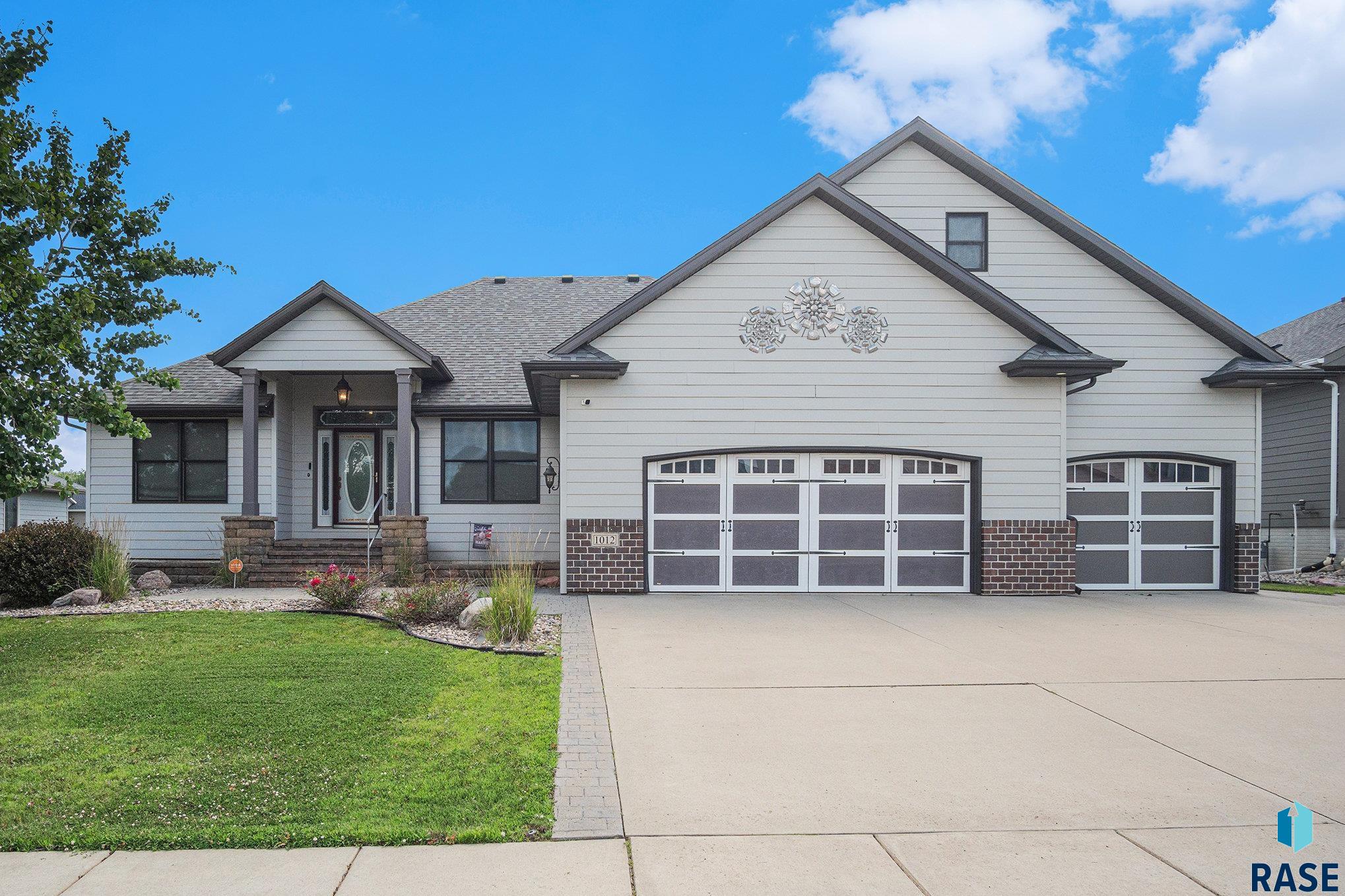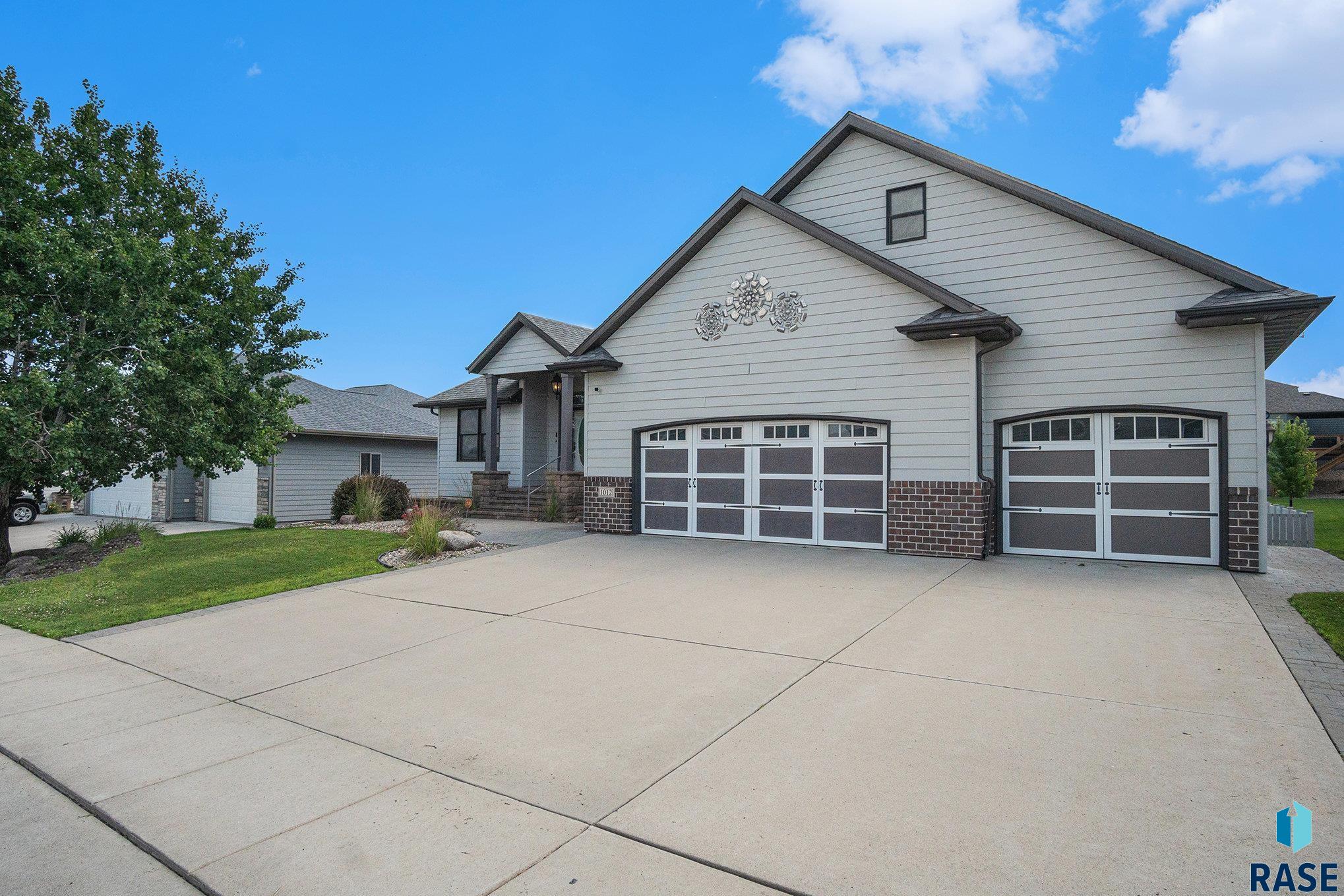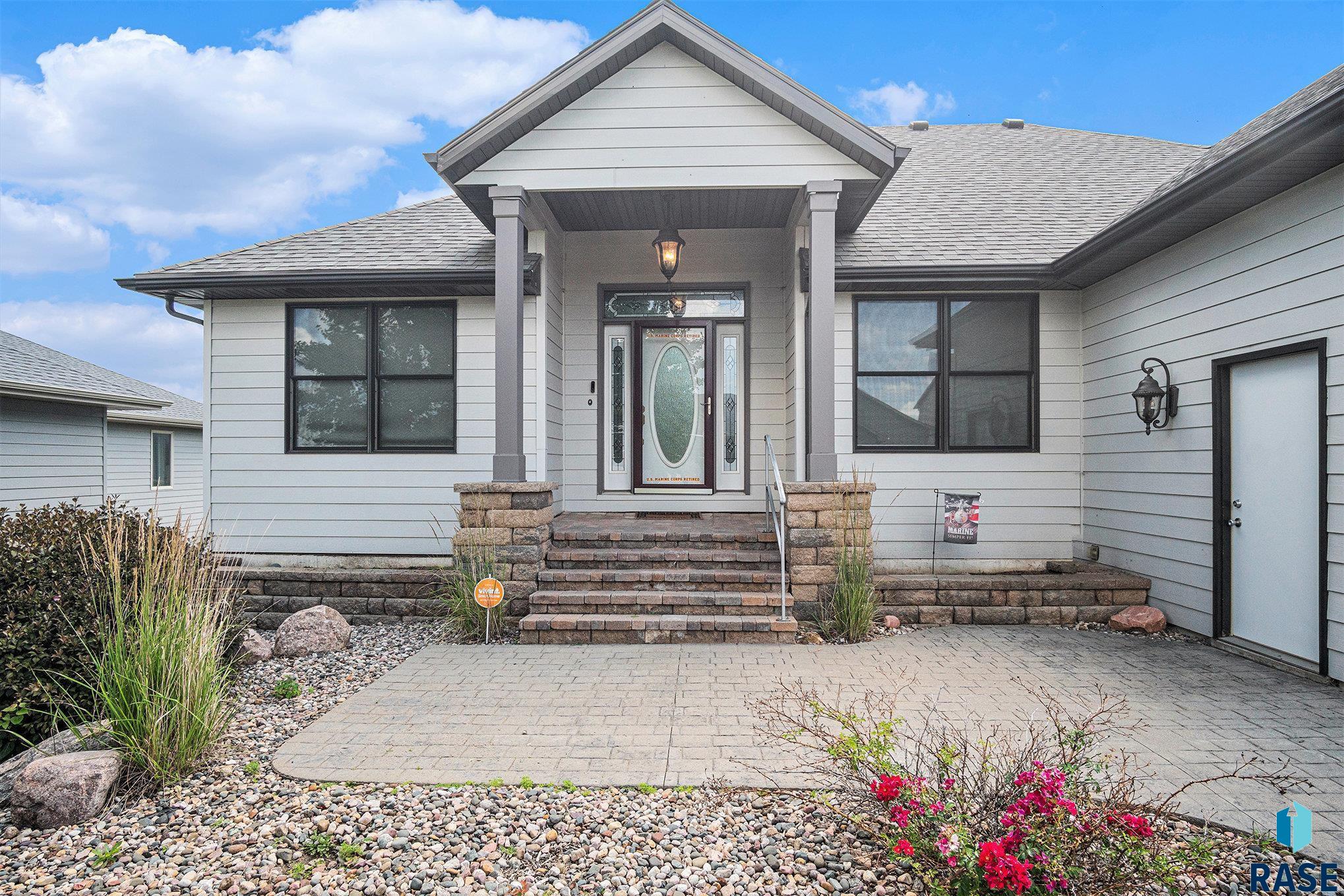


1012 N Caleb Ave, Sioux Falls, SD 57103-6719
$574,500
5
Beds
3
Baths
3,430
Sq Ft
Single Family
Active
Listed by
Ron Weber
Hegg, Realtors
605-336-2100
Last updated:
July 16, 2025, 02:38 PM
MLS#
22505280
Source:
SD RASE
About This Home
Home Facts
Single Family
3 Baths
5 Bedrooms
Built in 2008
Price Summary
574,500
$167 per Sq. Ft.
MLS #:
22505280
Last Updated:
July 16, 2025, 02:38 PM
Added:
8 day(s) ago
Rooms & Interior
Bedrooms
Total Bedrooms:
5
Bathrooms
Total Bathrooms:
3
Full Bathrooms:
2
Interior
Living Area:
3,430 Sq. Ft.
Structure
Structure
Architectural Style:
Ranch
Building Area:
3,430 Sq. Ft.
Year Built:
2008
Lot
Lot Size (Sq. Ft):
12,123
Finances & Disclosures
Price:
$574,500
Price per Sq. Ft:
$167 per Sq. Ft.
Contact an Agent
Yes, I would like more information from Coldwell Banker. Please use and/or share my information with a Coldwell Banker agent to contact me about my real estate needs.
By clicking Contact I agree a Coldwell Banker Agent may contact me by phone or text message including by automated means and prerecorded messages about real estate services, and that I can access real estate services without providing my phone number. I acknowledge that I have read and agree to the Terms of Use and Privacy Notice.
Contact an Agent
Yes, I would like more information from Coldwell Banker. Please use and/or share my information with a Coldwell Banker agent to contact me about my real estate needs.
By clicking Contact I agree a Coldwell Banker Agent may contact me by phone or text message including by automated means and prerecorded messages about real estate services, and that I can access real estate services without providing my phone number. I acknowledge that I have read and agree to the Terms of Use and Privacy Notice.