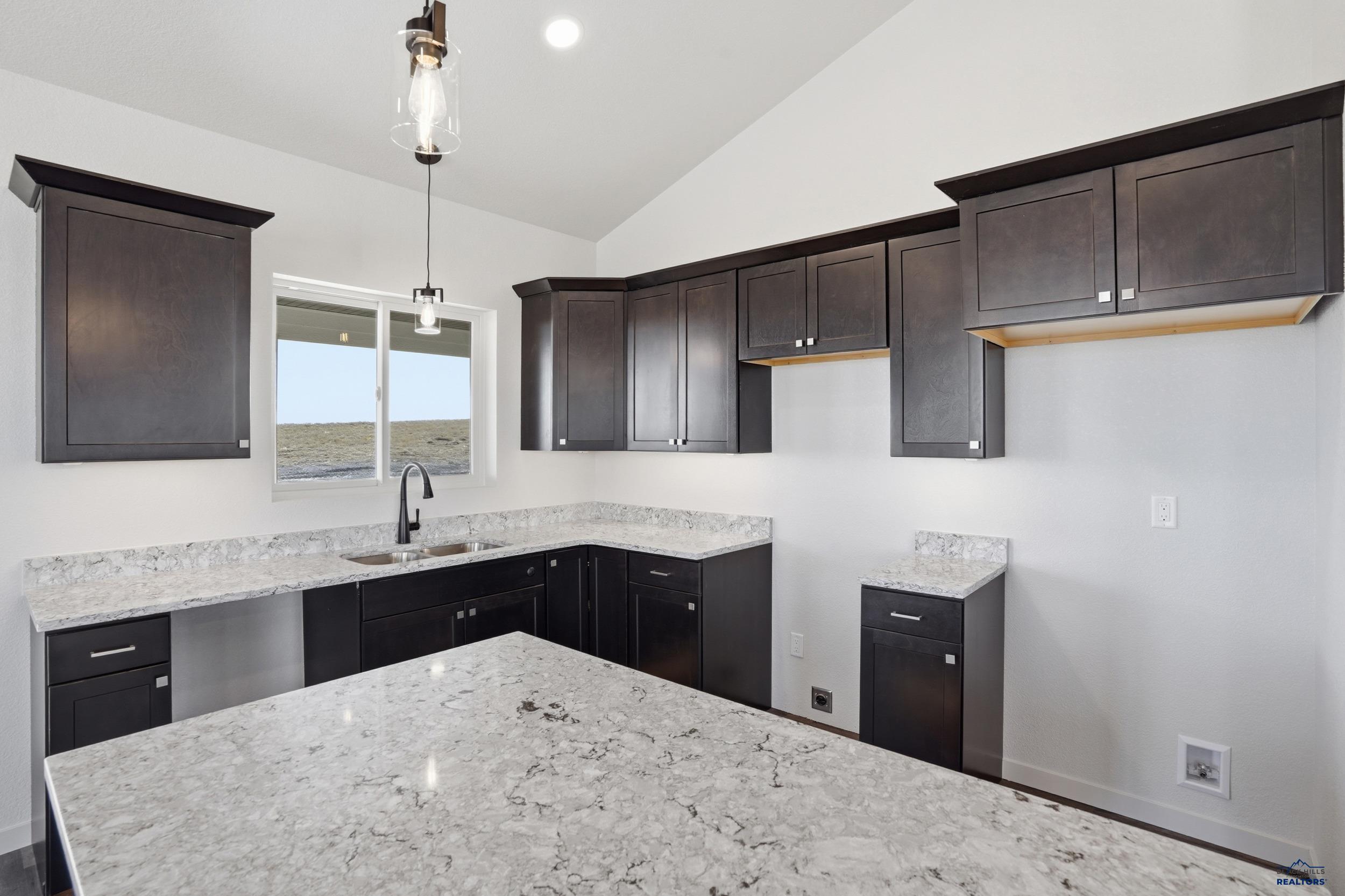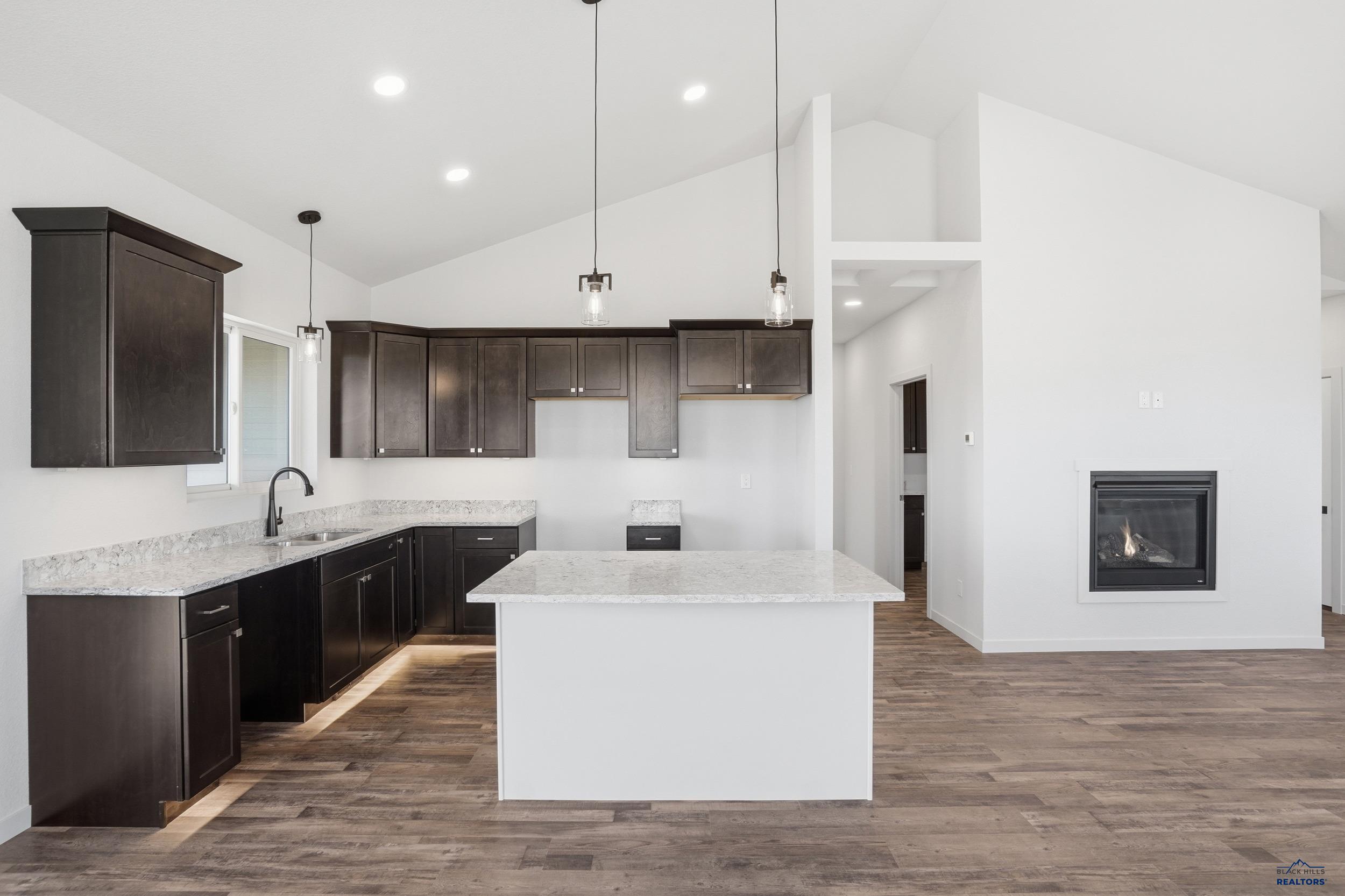


4852 Papillion Dr, Rapid City, SD 57703
$560,000
4
Beds
3
Baths
2,772
Sq Ft
Single Family
Active
Listed by
Becky Bowden
RE/MAX Advantage
605-343-7653
Last updated:
November 18, 2025, 03:50 PM
MLS#
176399
Source:
SD BHMLS
About This Home
Home Facts
Single Family
3 Baths
4 Bedrooms
Built in 2025
Price Summary
560,000
$202 per Sq. Ft.
MLS #:
176399
Last Updated:
November 18, 2025, 03:50 PM
Added:
16 day(s) ago
Rooms & Interior
Bedrooms
Total Bedrooms:
4
Bathrooms
Total Bathrooms:
3
Full Bathrooms:
3
Interior
Living Area:
2,772 Sq. Ft.
Structure
Structure
Architectural Style:
Ranch
Building Area:
2,772 Sq. Ft.
Year Built:
2025
Lot
Lot Size (Sq. Ft):
9,583
Finances & Disclosures
Price:
$560,000
Price per Sq. Ft:
$202 per Sq. Ft.
See this home in person
Attend an upcoming open house
Sun, Nov 23
01:00 PM - 02:30 PMContact an Agent
Yes, I would like more information from Coldwell Banker. Please use and/or share my information with a Coldwell Banker agent to contact me about my real estate needs.
By clicking Contact I agree a Coldwell Banker Agent may contact me by phone or text message including by automated means and prerecorded messages about real estate services, and that I can access real estate services without providing my phone number. I acknowledge that I have read and agree to the Terms of Use and Privacy Notice.
Contact an Agent
Yes, I would like more information from Coldwell Banker. Please use and/or share my information with a Coldwell Banker agent to contact me about my real estate needs.
By clicking Contact I agree a Coldwell Banker Agent may contact me by phone or text message including by automated means and prerecorded messages about real estate services, and that I can access real estate services without providing my phone number. I acknowledge that I have read and agree to the Terms of Use and Privacy Notice.