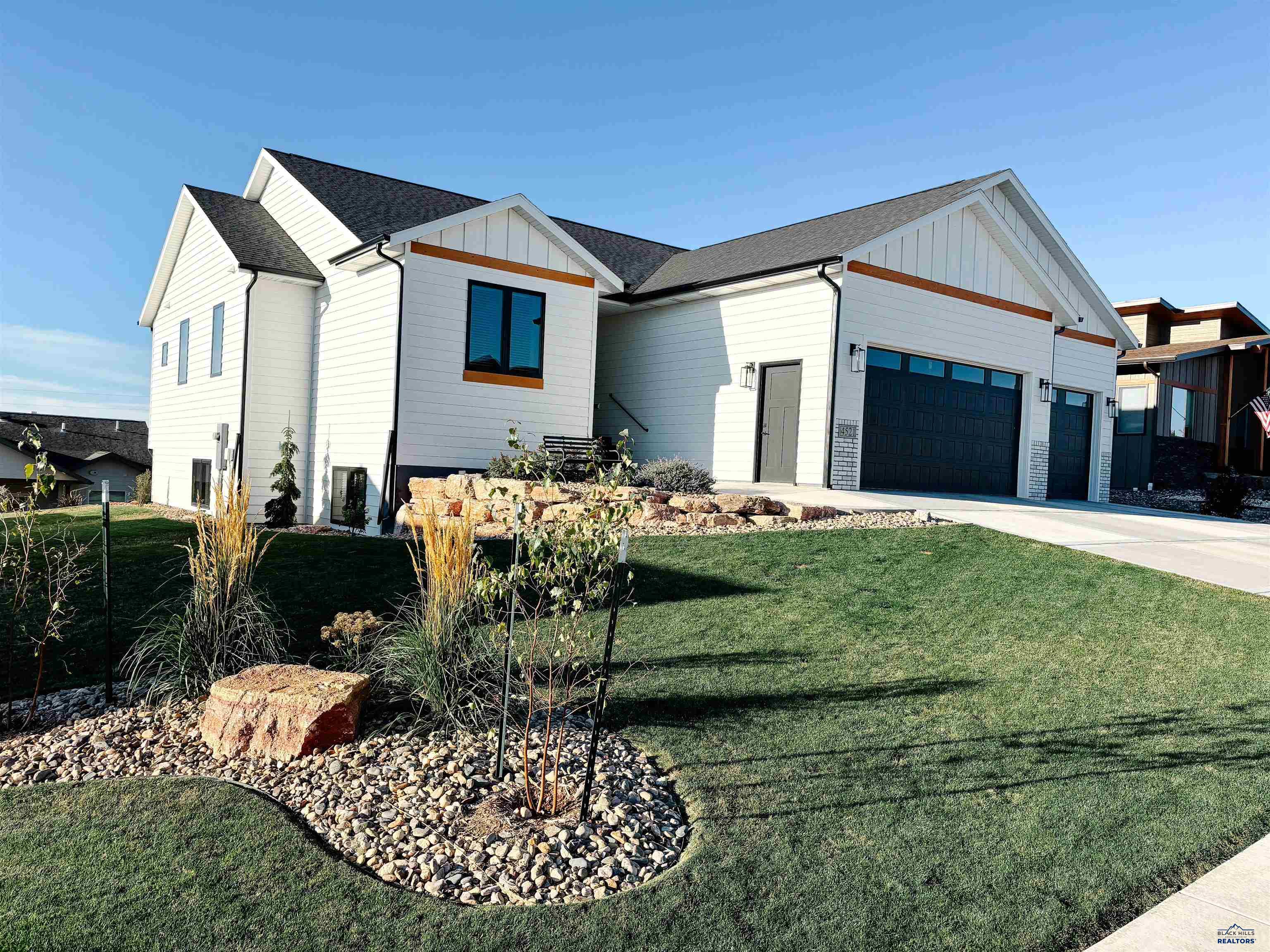Local Realty Service Provided By: Coldwell Banker Black Hills Legacy Real Estate

4521 Targhee Dr, Rapid City, SD 57702-7359
$830,000
Last List Price
5
Beds
3
Baths
2,996
Sq Ft
Single Family
Sold
Listed by
Kevin Andreson
Keller Williams Realty Black Hills - Spearfish
605-717-0002
MLS#
172337
Source:
SD BHMLS
Sorry, we are unable to map this address
About This Home
Home Facts
Single Family
3 Baths
5 Bedrooms
Built in 2022
Price Summary
830,000
$277 per Sq. Ft.
MLS #:
172337
Sold:
April 21, 2025
Rooms & Interior
Bedrooms
Total Bedrooms:
5
Bathrooms
Total Bathrooms:
3
Full Bathrooms:
3
Interior
Living Area:
2,996 Sq. Ft.
Structure
Structure
Architectural Style:
Ranch
Building Area:
2,996 Sq. Ft.
Year Built:
2022
Lot
Lot Size (Sq. Ft):
9,583
Finances & Disclosures
Price:
$830,000
Price per Sq. Ft:
$277 per Sq. Ft.
Source:SD BHMLS
The information being provided by Black Hills Association of REALTORS is for the consumer’s personal, non-commercial use and may not be used for any purpose other than to identify prospective properties consumers may be interested in purchasing. The information is deemed reliable but not guaranteed and should therefore be independently verified. © 2025 Black Hills Association of REALTORS All rights reserved.