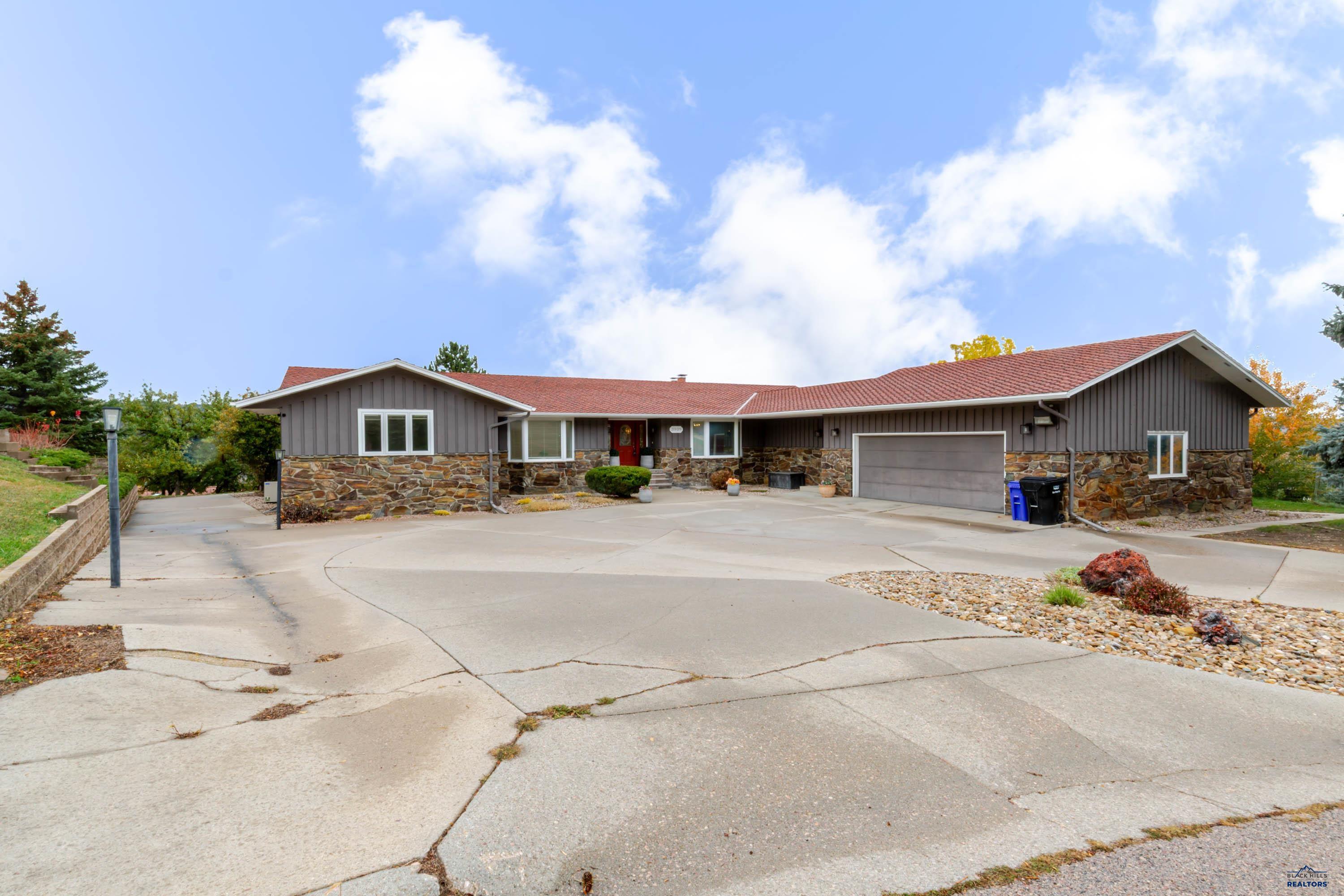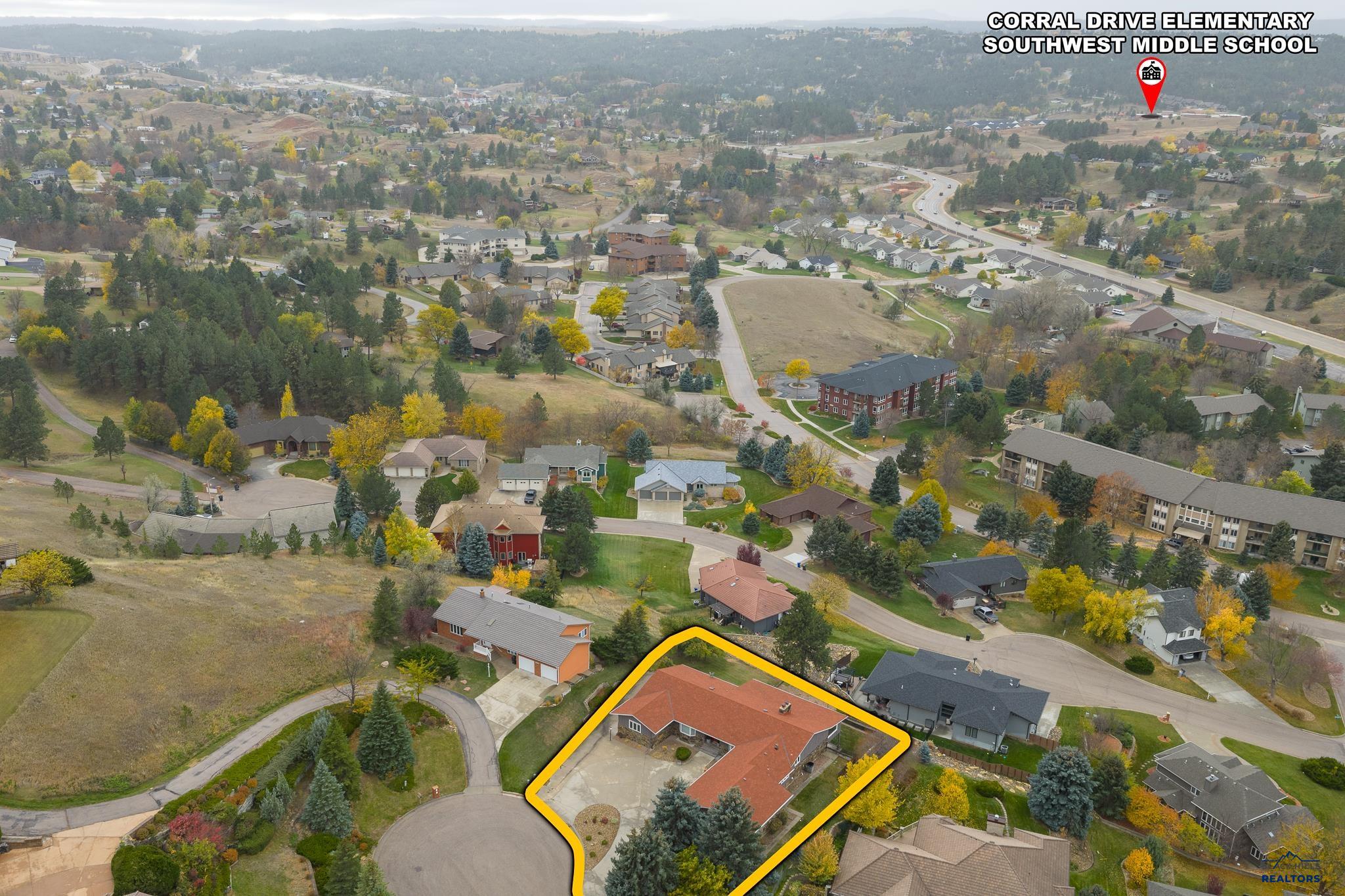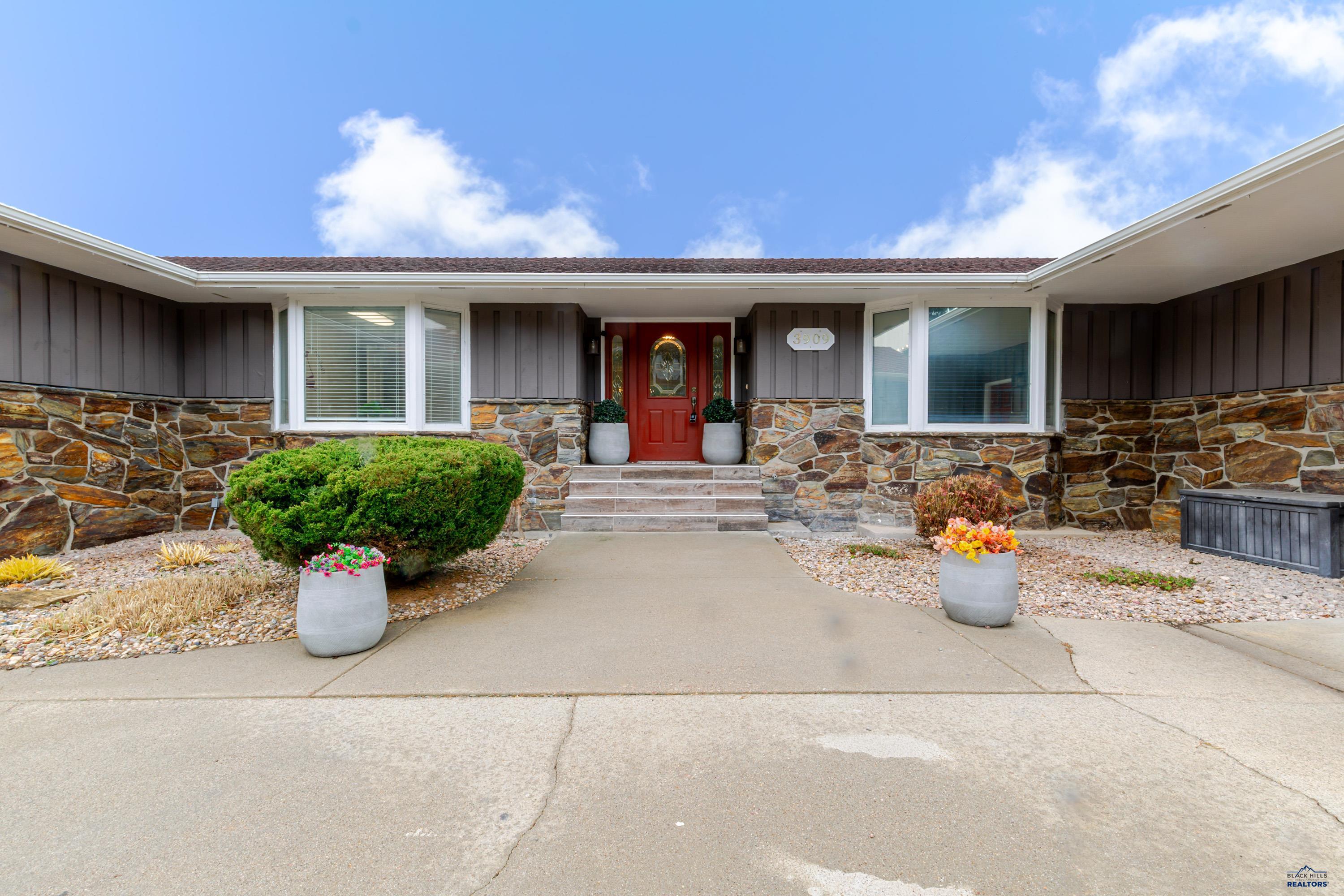3909 Ridgemoor Dr, Rapid City, SD 57702
$899,000
4
Beds
5
Baths
5,155
Sq Ft
Single Family
Active
Listed by
Tj Wojtanowicz
Black Hills Realty
605-791-2249
Last updated:
October 31, 2025, 12:53 AM
MLS#
176319
Source:
SD BHMLS
About This Home
Home Facts
Single Family
5 Baths
4 Bedrooms
Built in 1986
Price Summary
899,000
$174 per Sq. Ft.
MLS #:
176319
Last Updated:
October 31, 2025, 12:53 AM
Added:
a day ago
Rooms & Interior
Bedrooms
Total Bedrooms:
4
Bathrooms
Total Bathrooms:
5
Full Bathrooms:
4
Interior
Living Area:
5,155 Sq. Ft.
Structure
Structure
Architectural Style:
Ranch
Building Area:
5,155 Sq. Ft.
Year Built:
1986
Lot
Lot Size (Sq. Ft):
17,859
Finances & Disclosures
Price:
$899,000
Price per Sq. Ft:
$174 per Sq. Ft.
Contact an Agent
Yes, I would like more information from Coldwell Banker. Please use and/or share my information with a Coldwell Banker agent to contact me about my real estate needs.
By clicking Contact I agree a Coldwell Banker Agent may contact me by phone or text message including by automated means and prerecorded messages about real estate services, and that I can access real estate services without providing my phone number. I acknowledge that I have read and agree to the Terms of Use and Privacy Notice.
Contact an Agent
Yes, I would like more information from Coldwell Banker. Please use and/or share my information with a Coldwell Banker agent to contact me about my real estate needs.
By clicking Contact I agree a Coldwell Banker Agent may contact me by phone or text message including by automated means and prerecorded messages about real estate services, and that I can access real estate services without providing my phone number. I acknowledge that I have read and agree to the Terms of Use and Privacy Notice.


