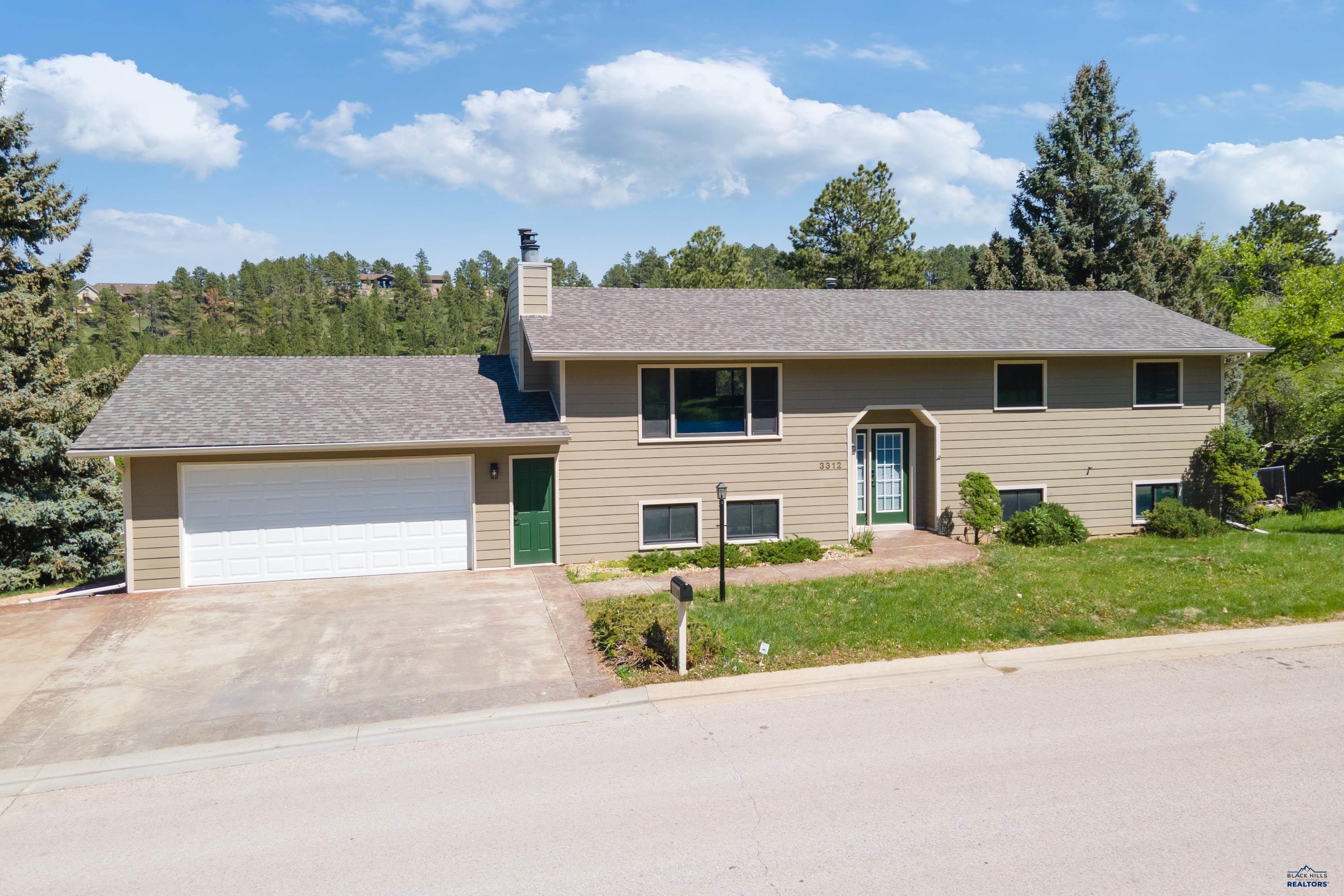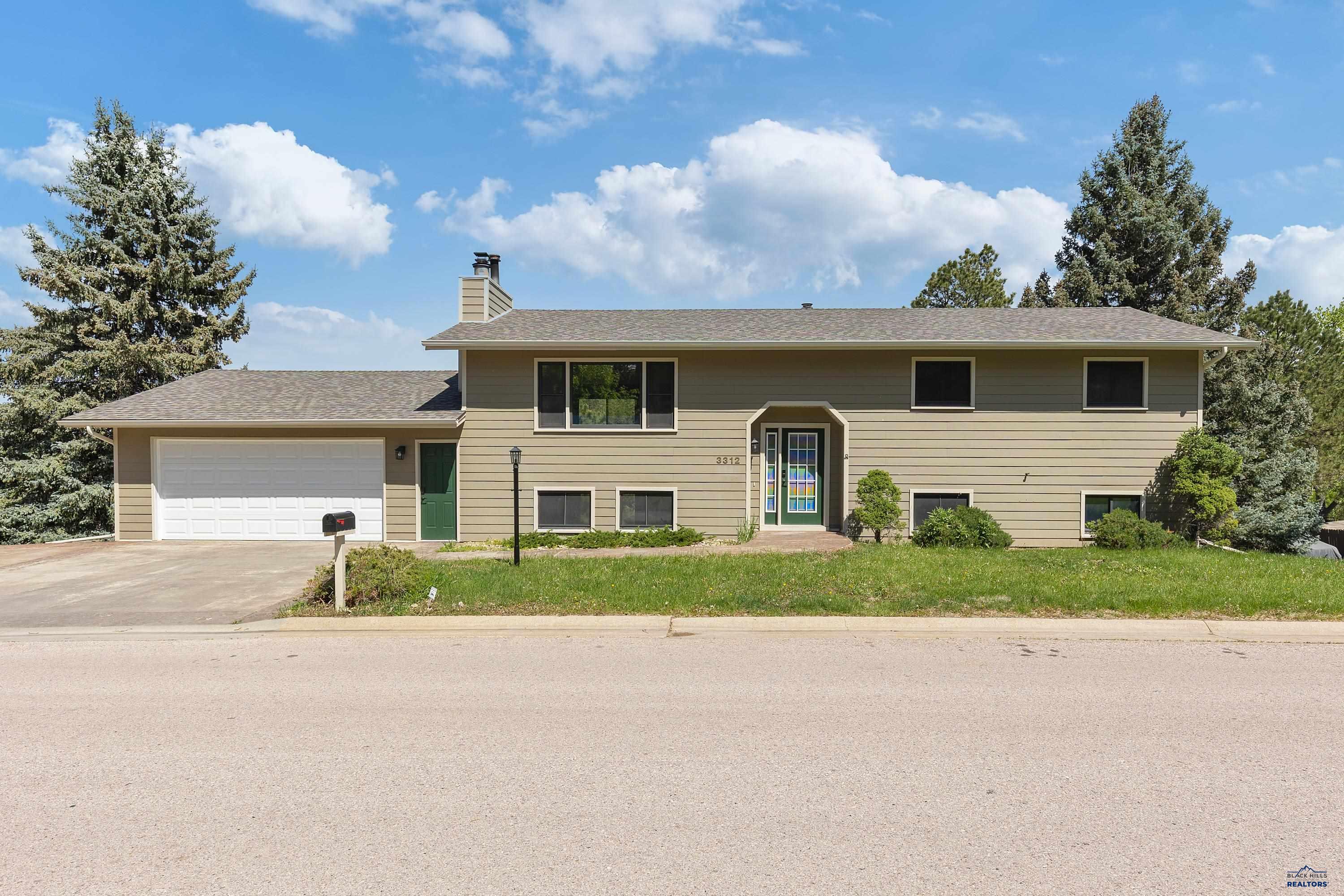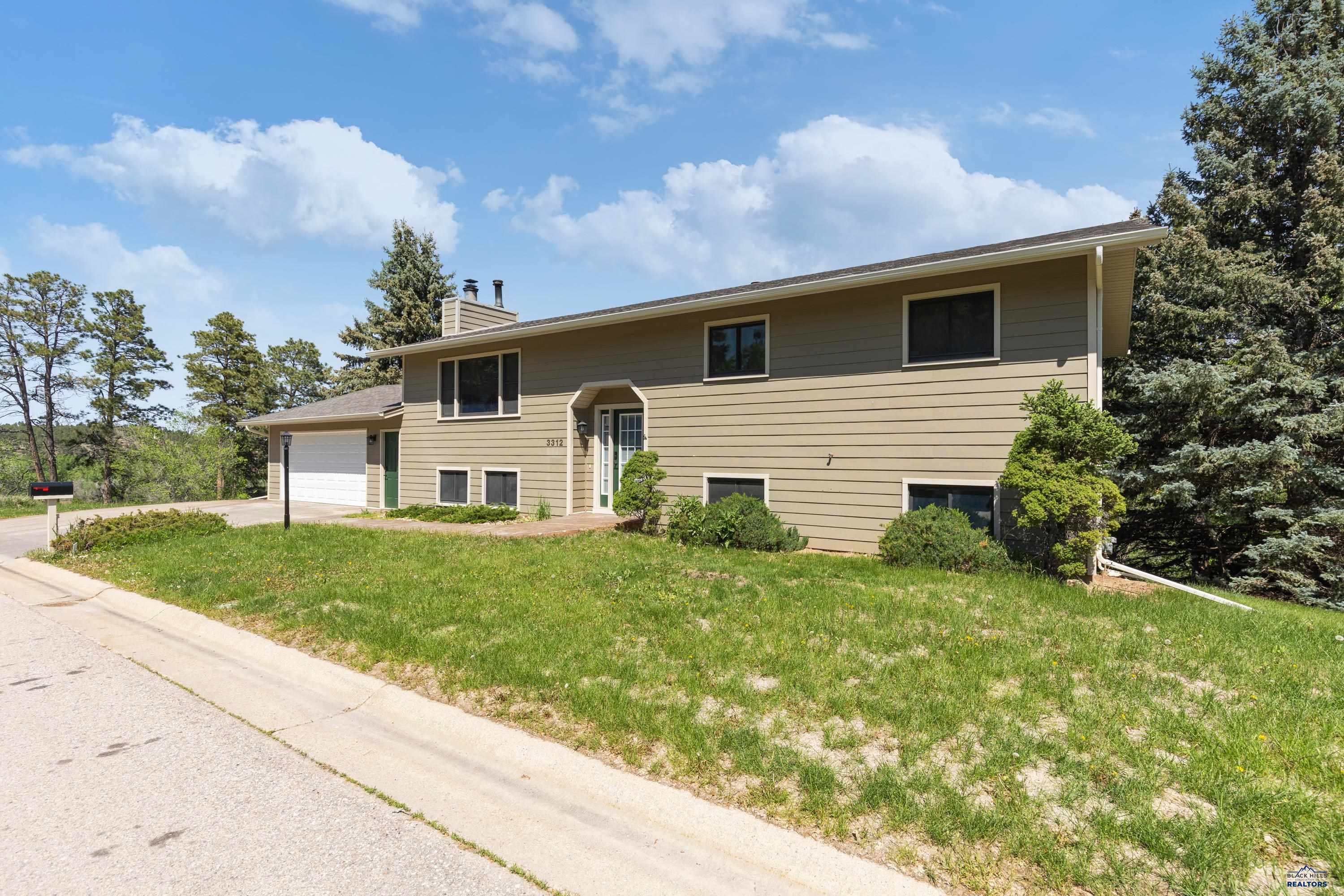


3312 Powderhorn Dr, Rapid City, SD 57702
$519,900
4
Beds
2
Baths
2,472
Sq Ft
Single Family
Active
Listed by
Tom Rau
RE/MAX Results
605-341-4300
Last updated:
October 9, 2025, 02:32 PM
MLS#
176041
Source:
SD BHMLS
About This Home
Home Facts
Single Family
2 Baths
4 Bedrooms
Built in 1978
Price Summary
519,900
$210 per Sq. Ft.
MLS #:
176041
Last Updated:
October 9, 2025, 02:32 PM
Added:
7 day(s) ago
Rooms & Interior
Bedrooms
Total Bedrooms:
4
Bathrooms
Total Bathrooms:
2
Full Bathrooms:
2
Interior
Living Area:
2,472 Sq. Ft.
Structure
Structure
Architectural Style:
Split Foyer
Building Area:
2,472 Sq. Ft.
Year Built:
1978
Lot
Lot Size (Sq. Ft):
19,166
Finances & Disclosures
Price:
$519,900
Price per Sq. Ft:
$210 per Sq. Ft.
Contact an Agent
Yes, I would like more information from Coldwell Banker. Please use and/or share my information with a Coldwell Banker agent to contact me about my real estate needs.
By clicking Contact I agree a Coldwell Banker Agent may contact me by phone or text message including by automated means and prerecorded messages about real estate services, and that I can access real estate services without providing my phone number. I acknowledge that I have read and agree to the Terms of Use and Privacy Notice.
Contact an Agent
Yes, I would like more information from Coldwell Banker. Please use and/or share my information with a Coldwell Banker agent to contact me about my real estate needs.
By clicking Contact I agree a Coldwell Banker Agent may contact me by phone or text message including by automated means and prerecorded messages about real estate services, and that I can access real estate services without providing my phone number. I acknowledge that I have read and agree to the Terms of Use and Privacy Notice.