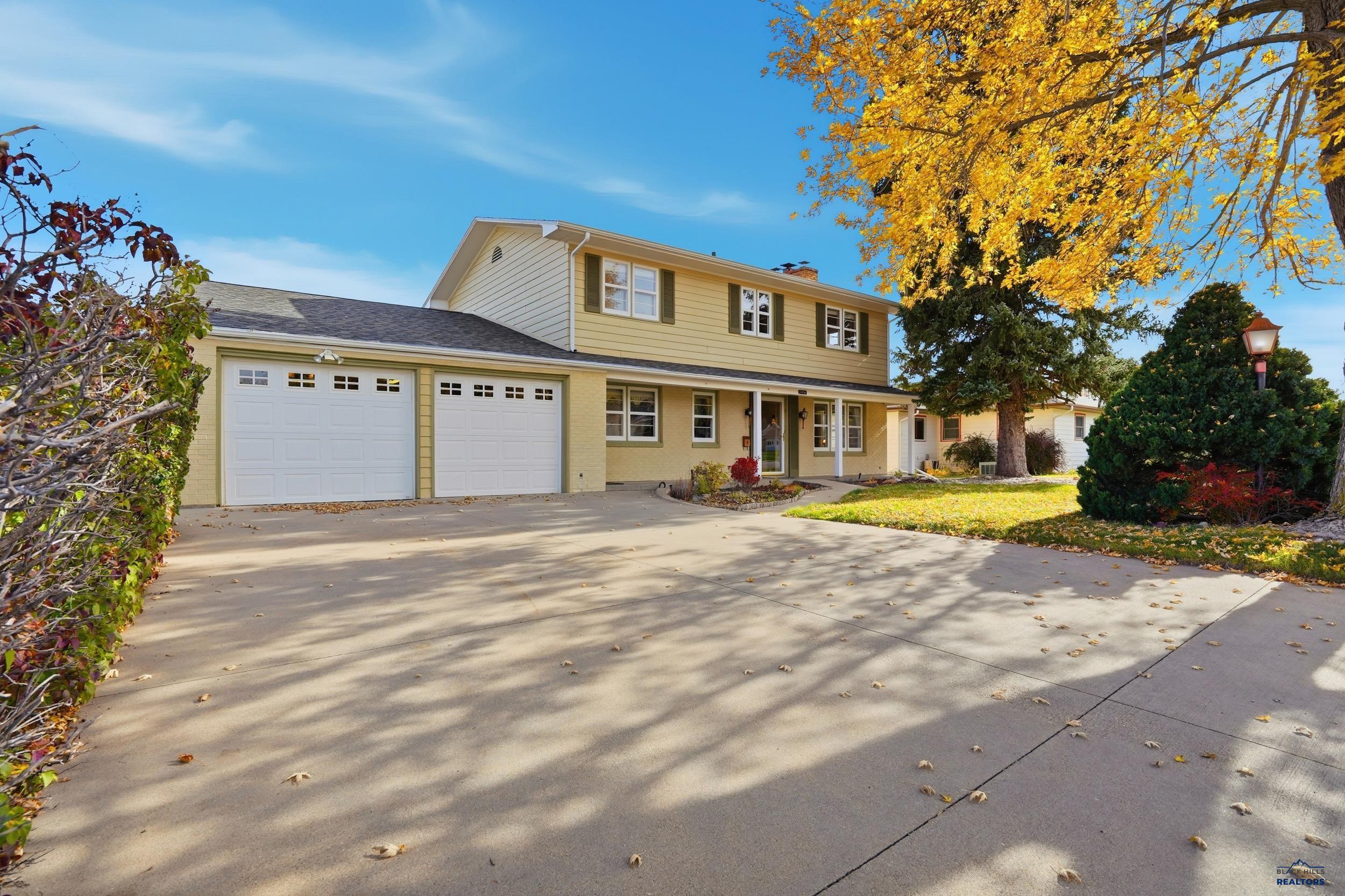


Listed by
Janet Van Nuys
South Dakota Properties
605-721-5565
Last updated:
October 31, 2025, 12:53 AM
MLS#
176322
Source:
SD BHMLS
About This Home
Home Facts
Single Family
5 Baths
4 Bedrooms
Built in 1951
Price Summary
469,000
$147 per Sq. Ft.
MLS #:
176322
Last Updated:
October 31, 2025, 12:53 AM
Added:
1 day(s) ago
Rooms & Interior
Bedrooms
Total Bedrooms:
4
Bathrooms
Total Bathrooms:
5
Full Bathrooms:
4
Interior
Living Area:
3,176 Sq. Ft.
Structure
Structure
Building Area:
3,176 Sq. Ft.
Year Built:
1951
Lot
Lot Size (Sq. Ft):
9,147
Finances & Disclosures
Price:
$469,000
Price per Sq. Ft:
$147 per Sq. Ft.
See this home in person
Attend an upcoming open house
Sun, Nov 2
12:00 PM - 02:00 PMContact an Agent
Yes, I would like more information from Coldwell Banker. Please use and/or share my information with a Coldwell Banker agent to contact me about my real estate needs.
By clicking Contact I agree a Coldwell Banker Agent may contact me by phone or text message including by automated means and prerecorded messages about real estate services, and that I can access real estate services without providing my phone number. I acknowledge that I have read and agree to the Terms of Use and Privacy Notice.
Contact an Agent
Yes, I would like more information from Coldwell Banker. Please use and/or share my information with a Coldwell Banker agent to contact me about my real estate needs.
By clicking Contact I agree a Coldwell Banker Agent may contact me by phone or text message including by automated means and prerecorded messages about real estate services, and that I can access real estate services without providing my phone number. I acknowledge that I have read and agree to the Terms of Use and Privacy Notice.