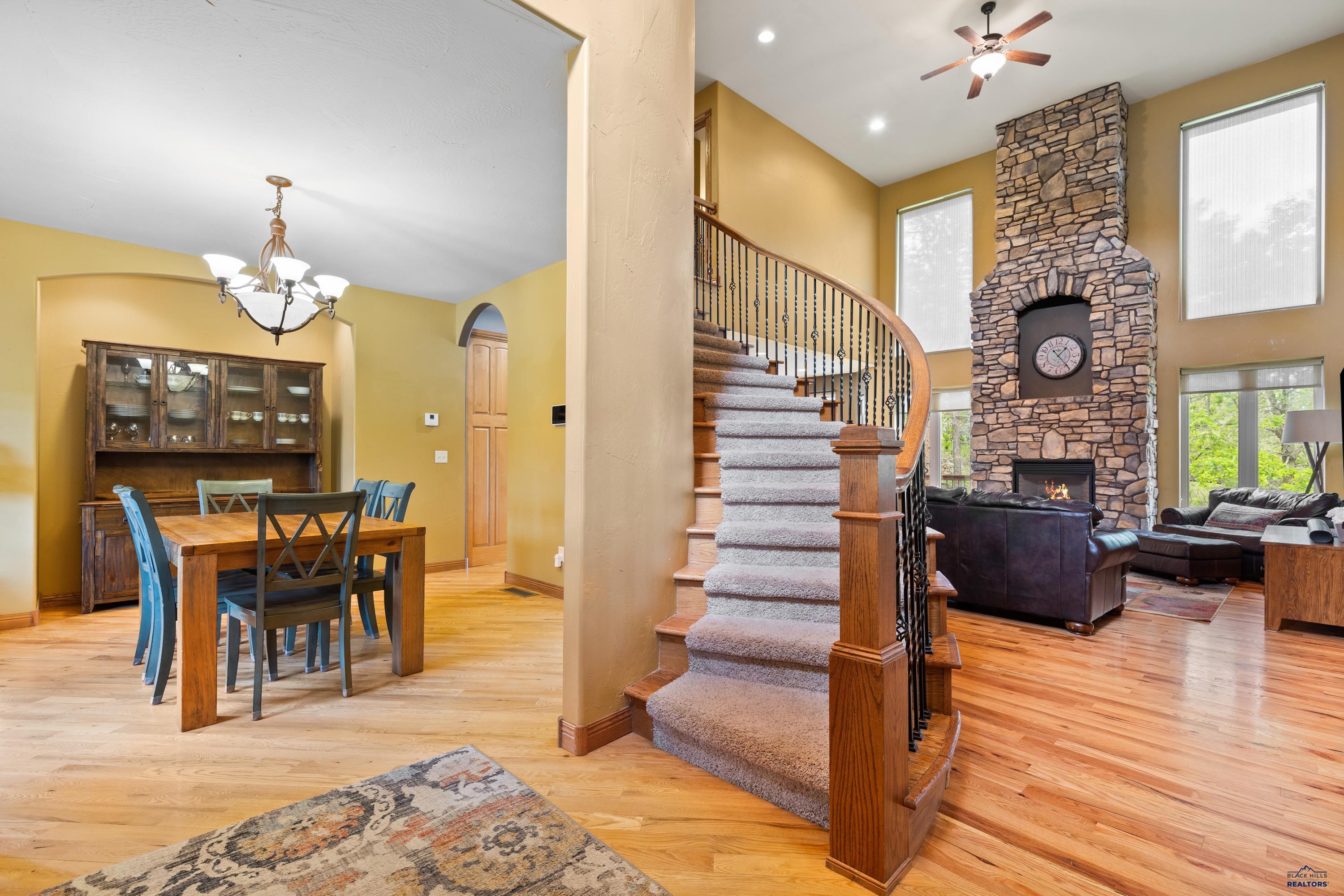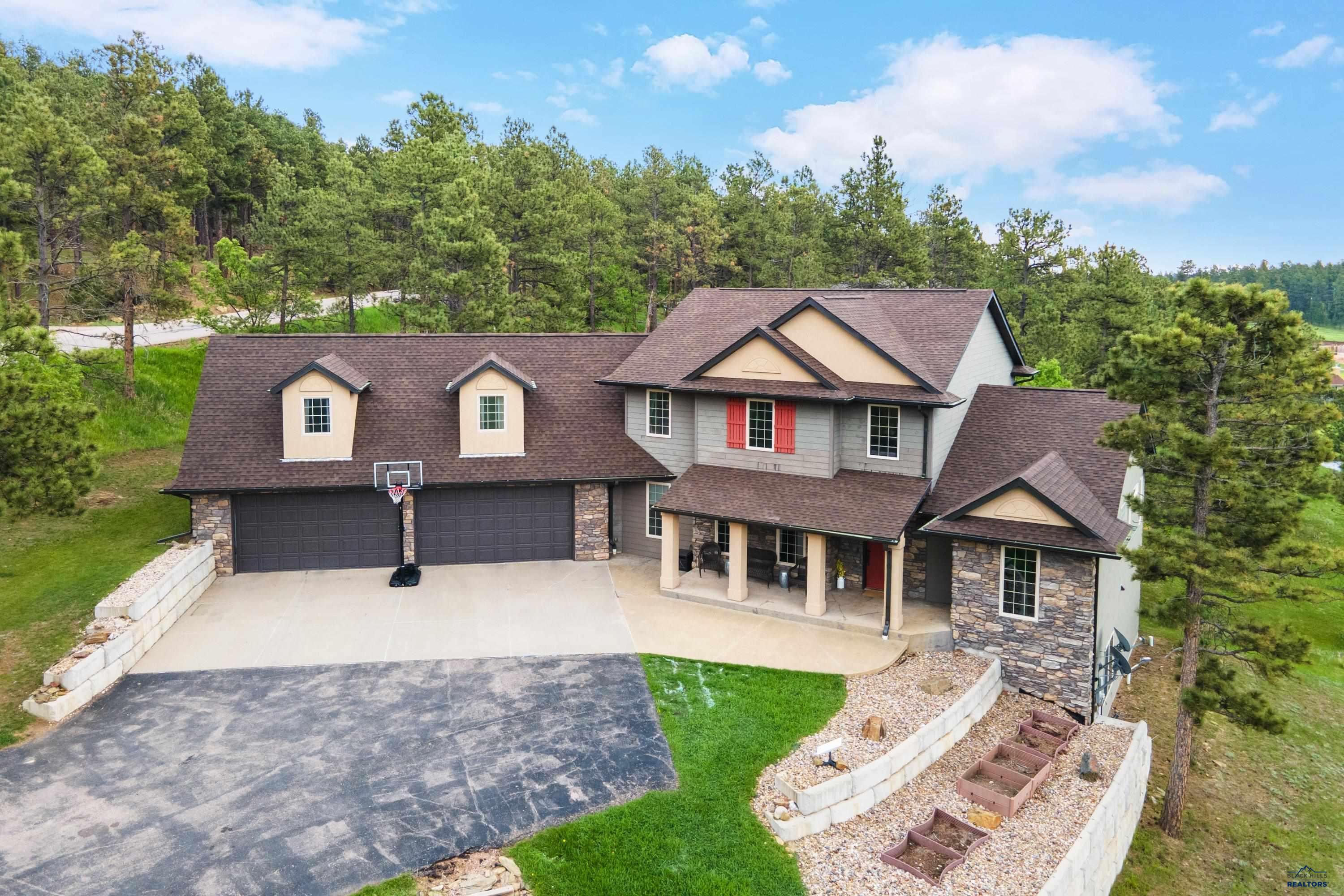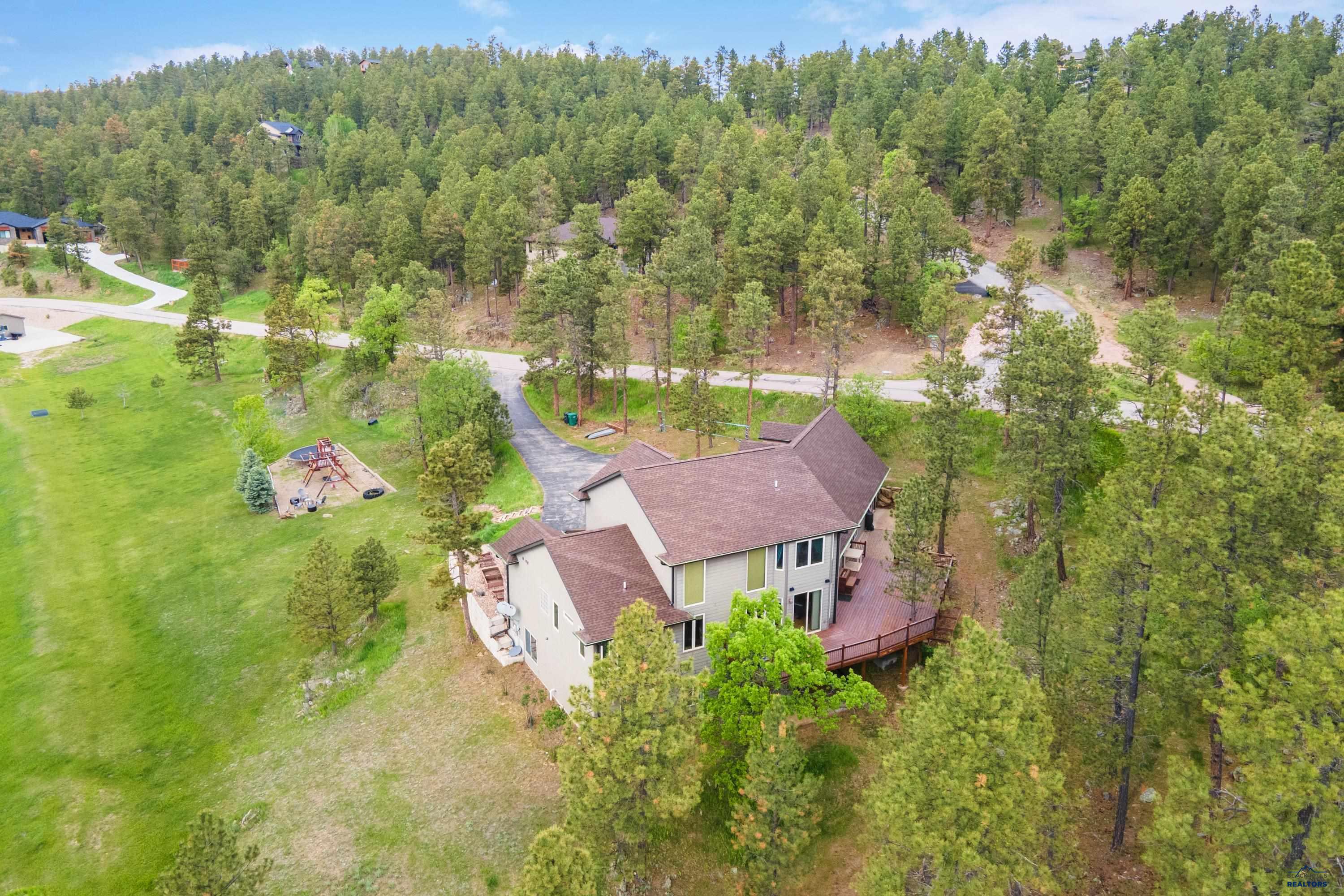13465 Sienna Meadows Ln, Rapid City, SD 57702
$1,050,000
5
Beds
6
Baths
5,164
Sq Ft
Single Family
Active
Listed by
Stacey Nelson
Stuart Martin
RE/MAX Results
605-341-4300
Last updated:
July 25, 2025, 02:27 PM
MLS#
174535
Source:
SD BHMLS
About This Home
Home Facts
Single Family
6 Baths
5 Bedrooms
Built in 2007
Price Summary
1,050,000
$203 per Sq. Ft.
MLS #:
174535
Last Updated:
July 25, 2025, 02:27 PM
Added:
a month ago
Rooms & Interior
Bedrooms
Total Bedrooms:
5
Bathrooms
Total Bathrooms:
6
Full Bathrooms:
3
Interior
Living Area:
5,164 Sq. Ft.
Structure
Structure
Building Area:
5,164 Sq. Ft.
Year Built:
2007
Lot
Lot Size (Sq. Ft):
107,157
Finances & Disclosures
Price:
$1,050,000
Price per Sq. Ft:
$203 per Sq. Ft.
Contact an Agent
Yes, I would like more information from Coldwell Banker. Please use and/or share my information with a Coldwell Banker agent to contact me about my real estate needs.
By clicking Contact I agree a Coldwell Banker Agent may contact me by phone or text message including by automated means and prerecorded messages about real estate services, and that I can access real estate services without providing my phone number. I acknowledge that I have read and agree to the Terms of Use and Privacy Notice.
Contact an Agent
Yes, I would like more information from Coldwell Banker. Please use and/or share my information with a Coldwell Banker agent to contact me about my real estate needs.
By clicking Contact I agree a Coldwell Banker Agent may contact me by phone or text message including by automated means and prerecorded messages about real estate services, and that I can access real estate services without providing my phone number. I acknowledge that I have read and agree to the Terms of Use and Privacy Notice.


