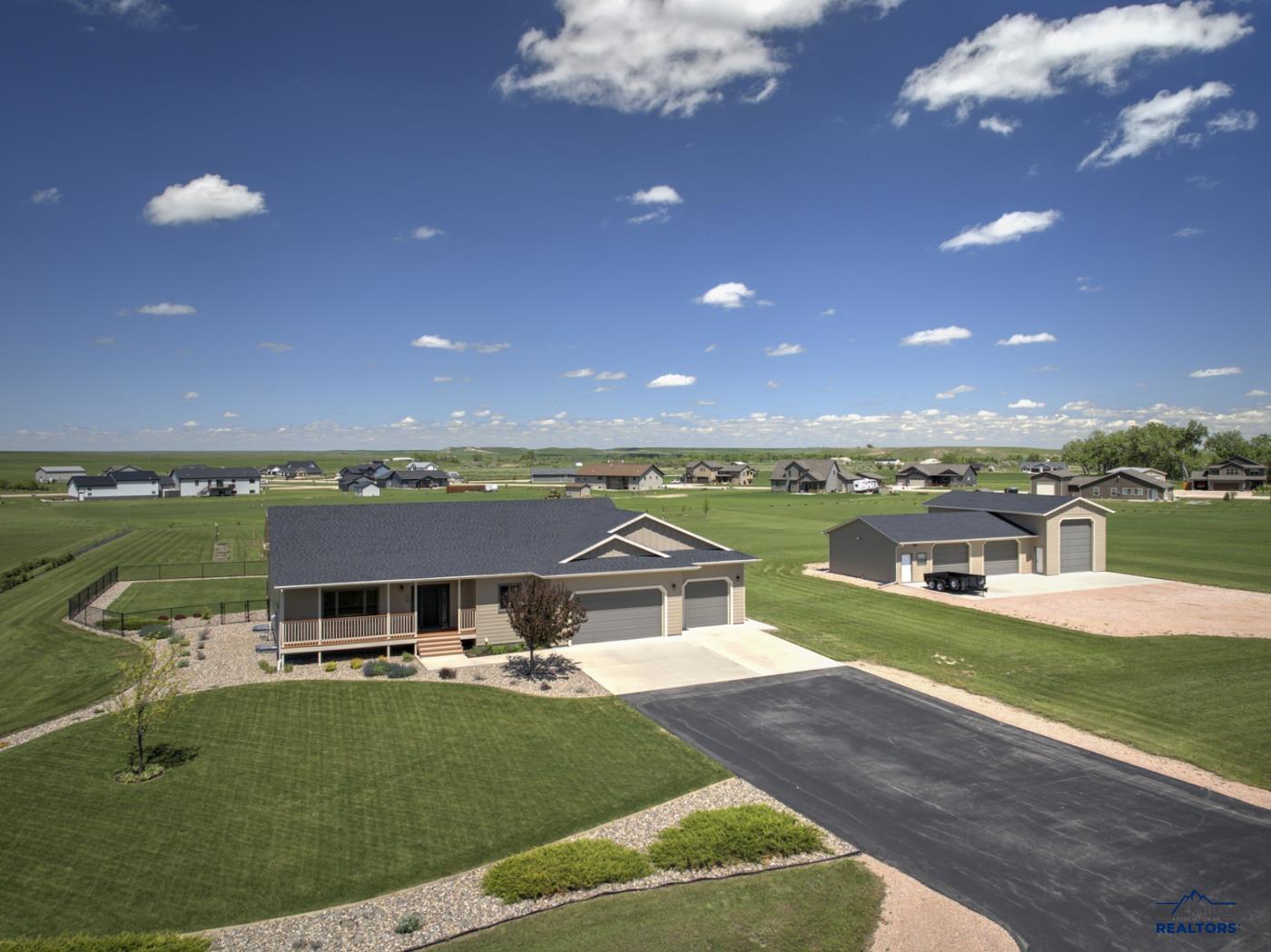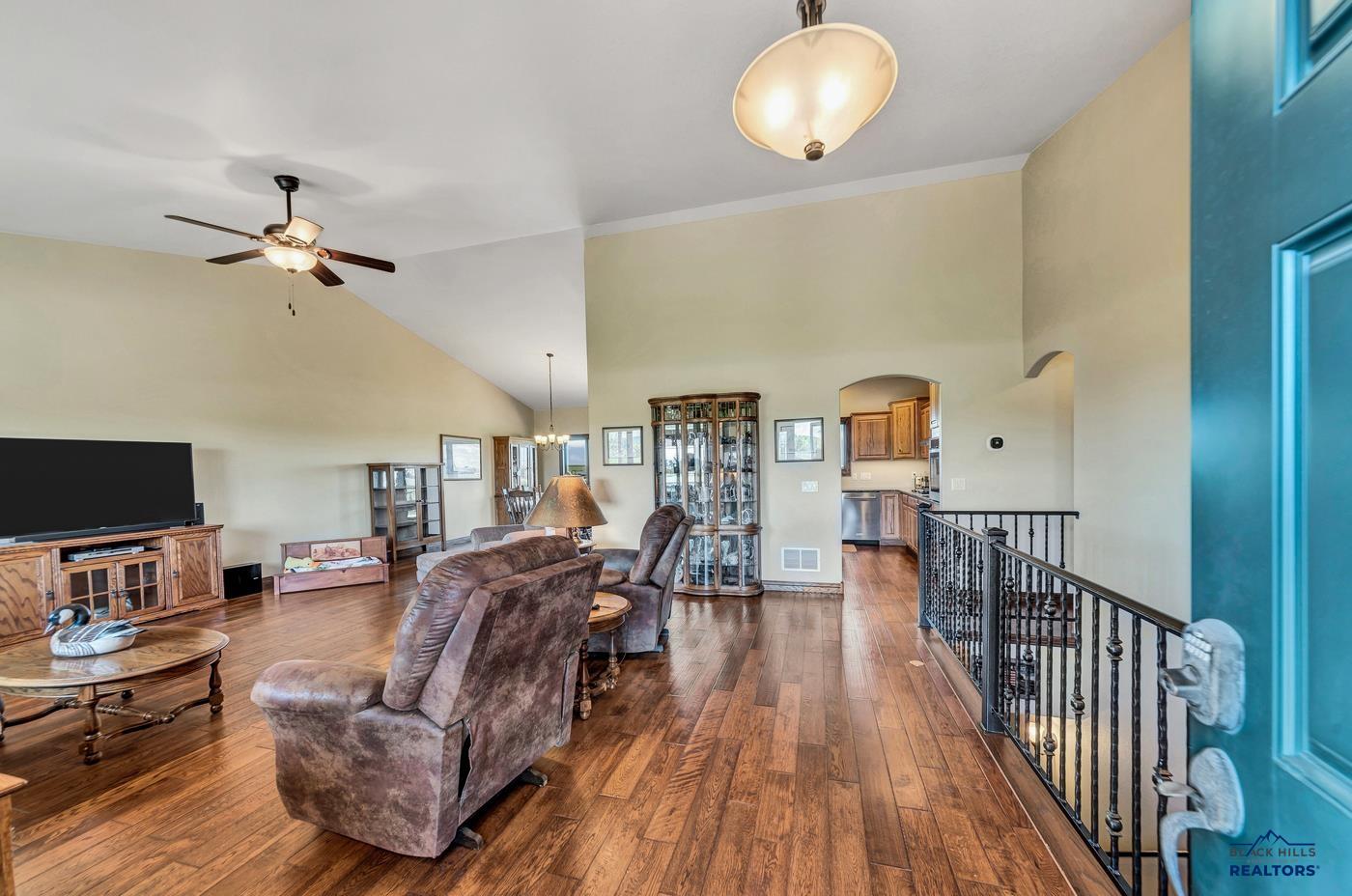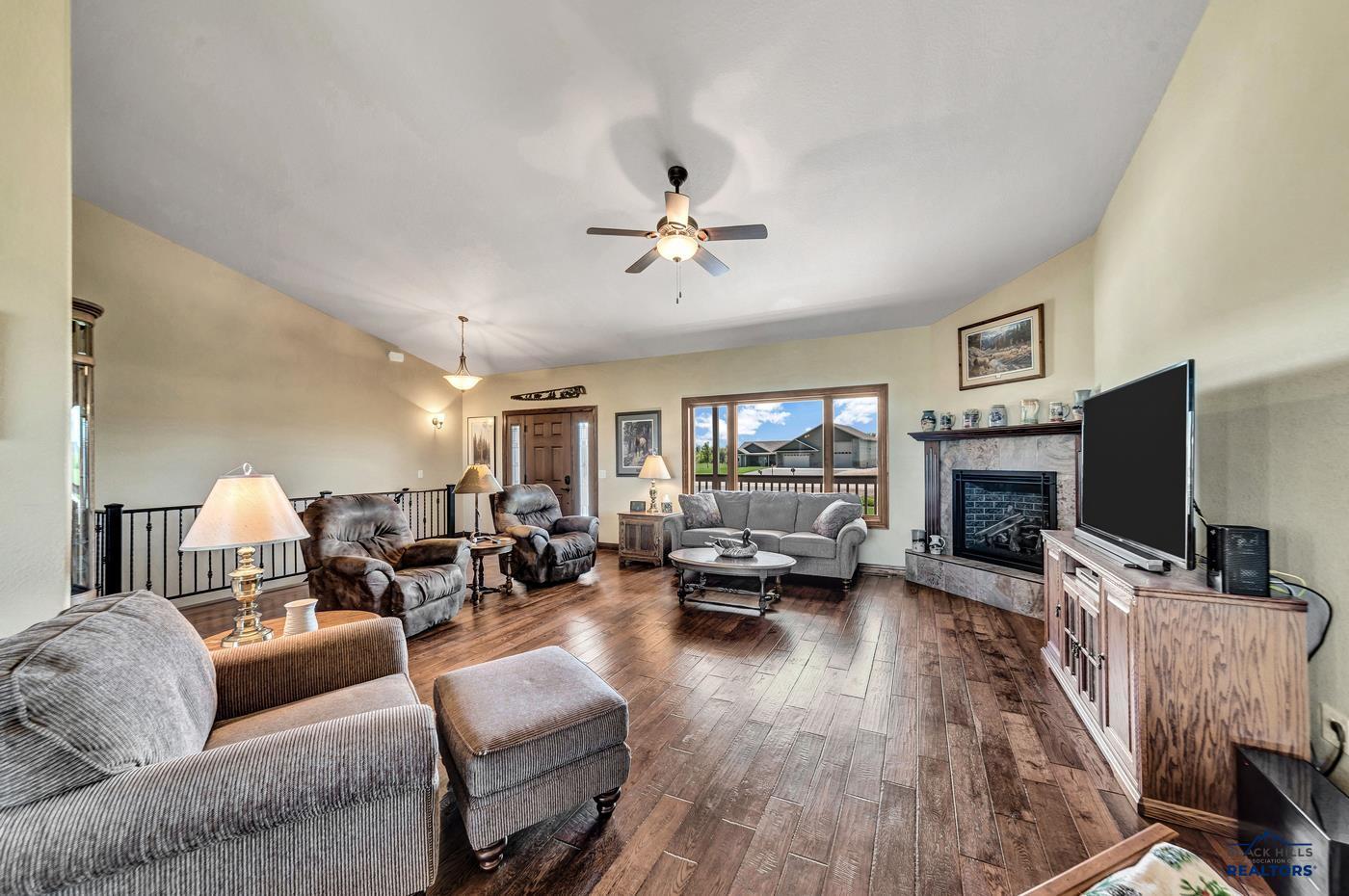


1554 Double Tree Dr, Piedmont, SD 57769
$879,900
3
Beds
3
Baths
3,328
Sq Ft
Single Family
Active
Listed by
Kristen Andrews
RE/MAX Advantage
605-343-7653
Last updated:
August 5, 2025, 02:55 PM
MLS#
174114
Source:
SD BHMLS
About This Home
Home Facts
Single Family
3 Baths
3 Bedrooms
Built in 2015
Price Summary
879,900
$264 per Sq. Ft.
MLS #:
174114
Last Updated:
August 5, 2025, 02:55 PM
Added:
2 month(s) ago
Rooms & Interior
Bedrooms
Total Bedrooms:
3
Bathrooms
Total Bathrooms:
3
Full Bathrooms:
2
Interior
Living Area:
3,328 Sq. Ft.
Structure
Structure
Architectural Style:
Ranch
Building Area:
3,328 Sq. Ft.
Year Built:
2015
Lot
Lot Size (Sq. Ft):
135,907
Finances & Disclosures
Price:
$879,900
Price per Sq. Ft:
$264 per Sq. Ft.
Contact an Agent
Yes, I would like more information from Coldwell Banker. Please use and/or share my information with a Coldwell Banker agent to contact me about my real estate needs.
By clicking Contact I agree a Coldwell Banker Agent may contact me by phone or text message including by automated means and prerecorded messages about real estate services, and that I can access real estate services without providing my phone number. I acknowledge that I have read and agree to the Terms of Use and Privacy Notice.
Contact an Agent
Yes, I would like more information from Coldwell Banker. Please use and/or share my information with a Coldwell Banker agent to contact me about my real estate needs.
By clicking Contact I agree a Coldwell Banker Agent may contact me by phone or text message including by automated means and prerecorded messages about real estate services, and that I can access real estate services without providing my phone number. I acknowledge that I have read and agree to the Terms of Use and Privacy Notice.