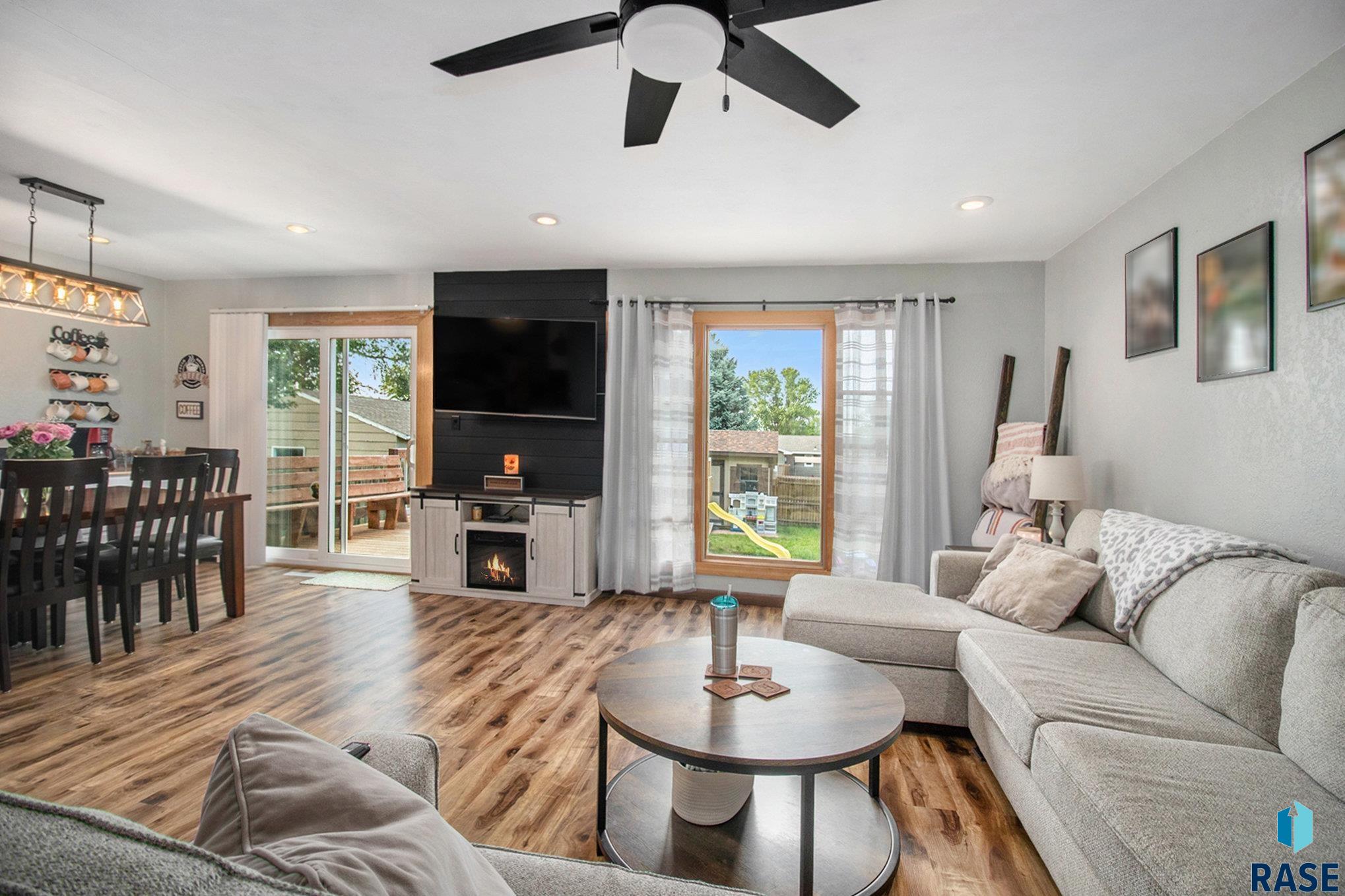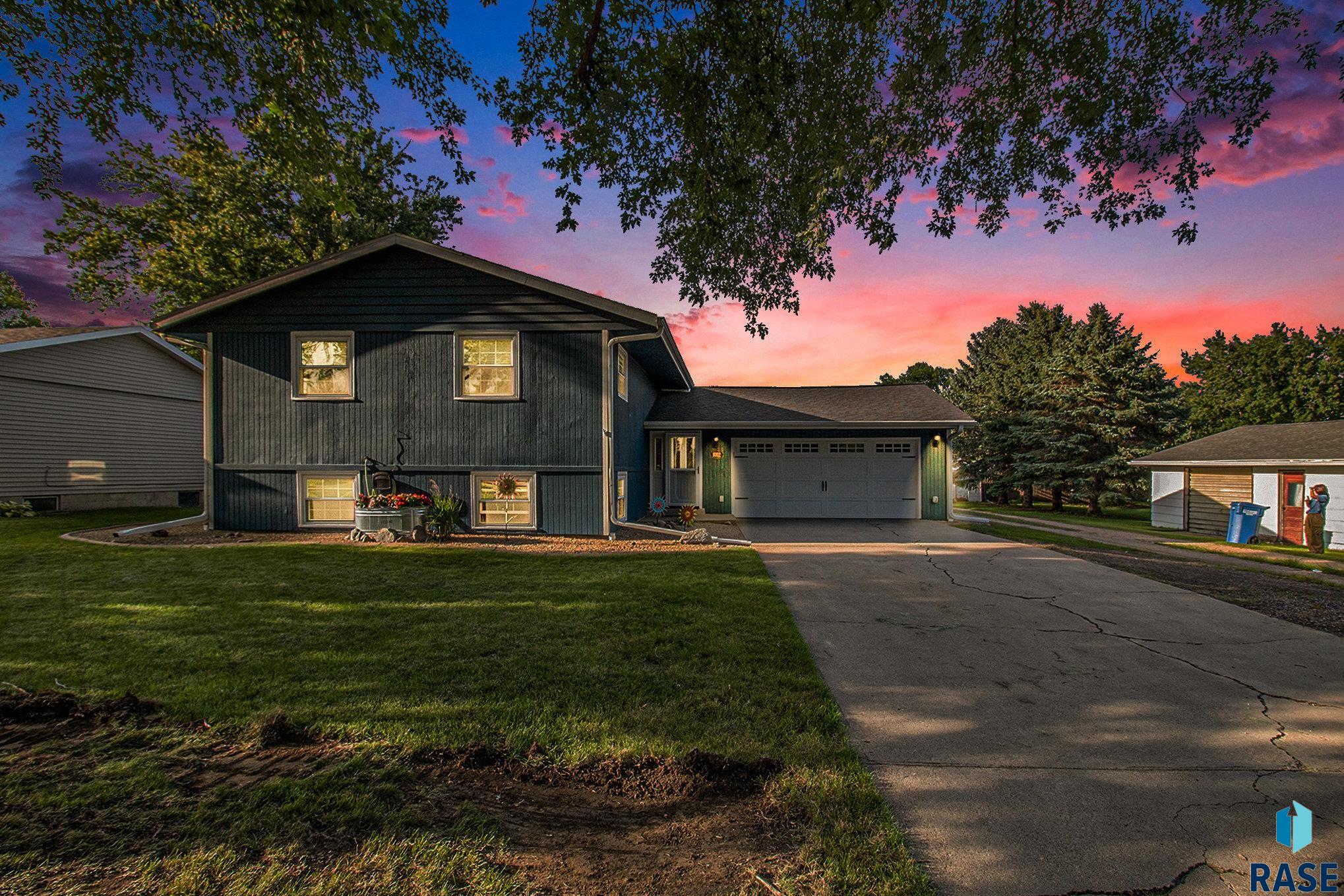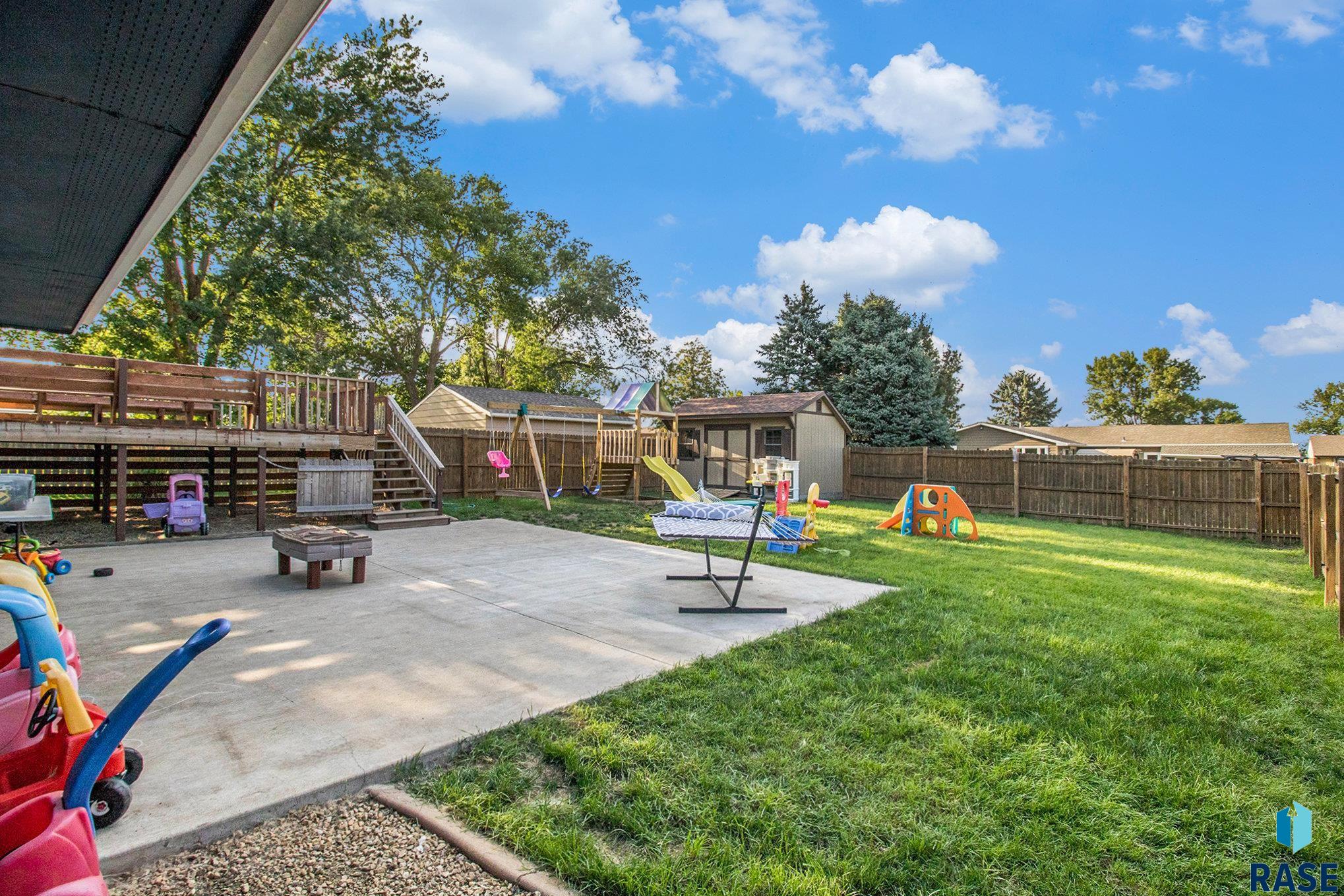


1012 Nw 6th St, Madison, SD 57042
$275,000
3
Beds
2
Baths
1,862
Sq Ft
Single Family
Active
Listed by
Christopher Fellerman
Sarah Cronin
Signature Realty Group LLC.
605-427-7777
Last updated:
November 25, 2025, 03:37 PM
MLS#
22506632
Source:
SD RASE
About This Home
Home Facts
Single Family
2 Baths
3 Bedrooms
Built in 1973
Price Summary
275,000
$147 per Sq. Ft.
MLS #:
22506632
Last Updated:
November 25, 2025, 03:37 PM
Added:
3 month(s) ago
Rooms & Interior
Bedrooms
Total Bedrooms:
3
Bathrooms
Total Bathrooms:
2
Full Bathrooms:
1
Interior
Living Area:
1,862 Sq. Ft.
Structure
Structure
Architectural Style:
Split Foyer
Building Area:
1,862 Sq. Ft.
Year Built:
1973
Lot
Lot Size (Sq. Ft):
10,455
Finances & Disclosures
Price:
$275,000
Price per Sq. Ft:
$147 per Sq. Ft.
Contact an Agent
Yes, I would like more information from Coldwell Banker. Please use and/or share my information with a Coldwell Banker agent to contact me about my real estate needs.
By clicking Contact I agree a Coldwell Banker Agent may contact me by phone or text message including by automated means and prerecorded messages about real estate services, and that I can access real estate services without providing my phone number. I acknowledge that I have read and agree to the Terms of Use and Privacy Notice.
Contact an Agent
Yes, I would like more information from Coldwell Banker. Please use and/or share my information with a Coldwell Banker agent to contact me about my real estate needs.
By clicking Contact I agree a Coldwell Banker Agent may contact me by phone or text message including by automated means and prerecorded messages about real estate services, and that I can access real estate services without providing my phone number. I acknowledge that I have read and agree to the Terms of Use and Privacy Notice.