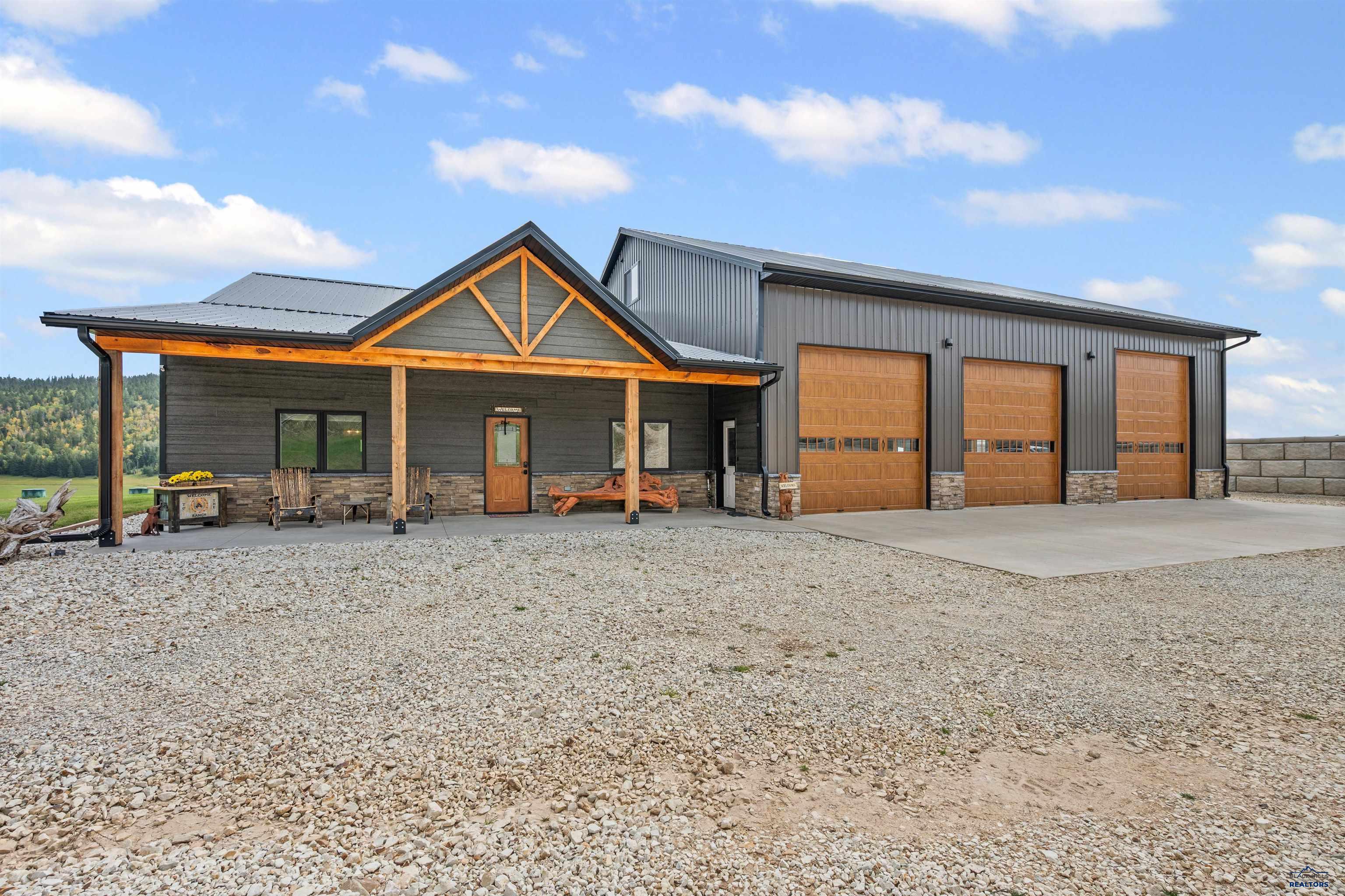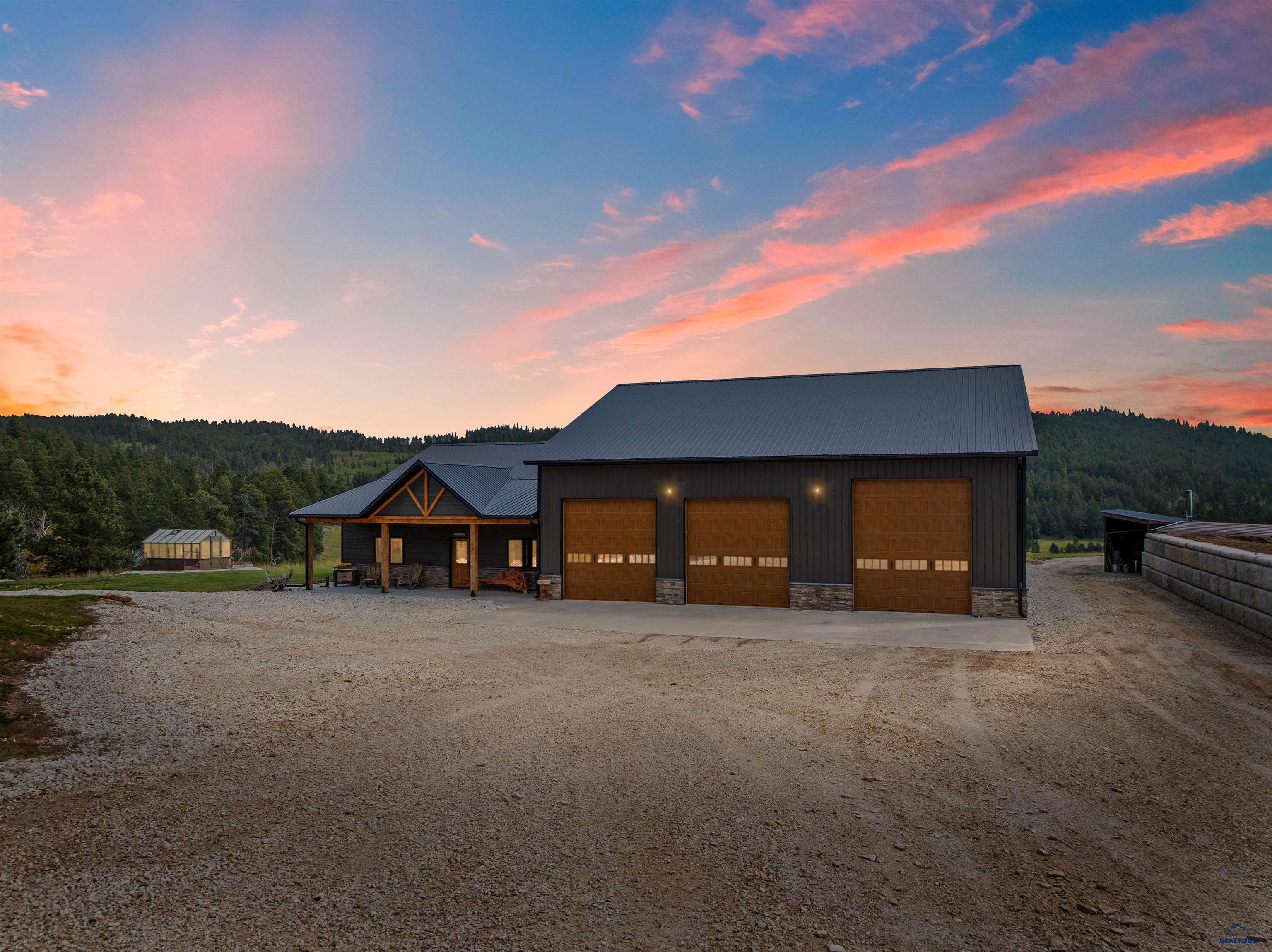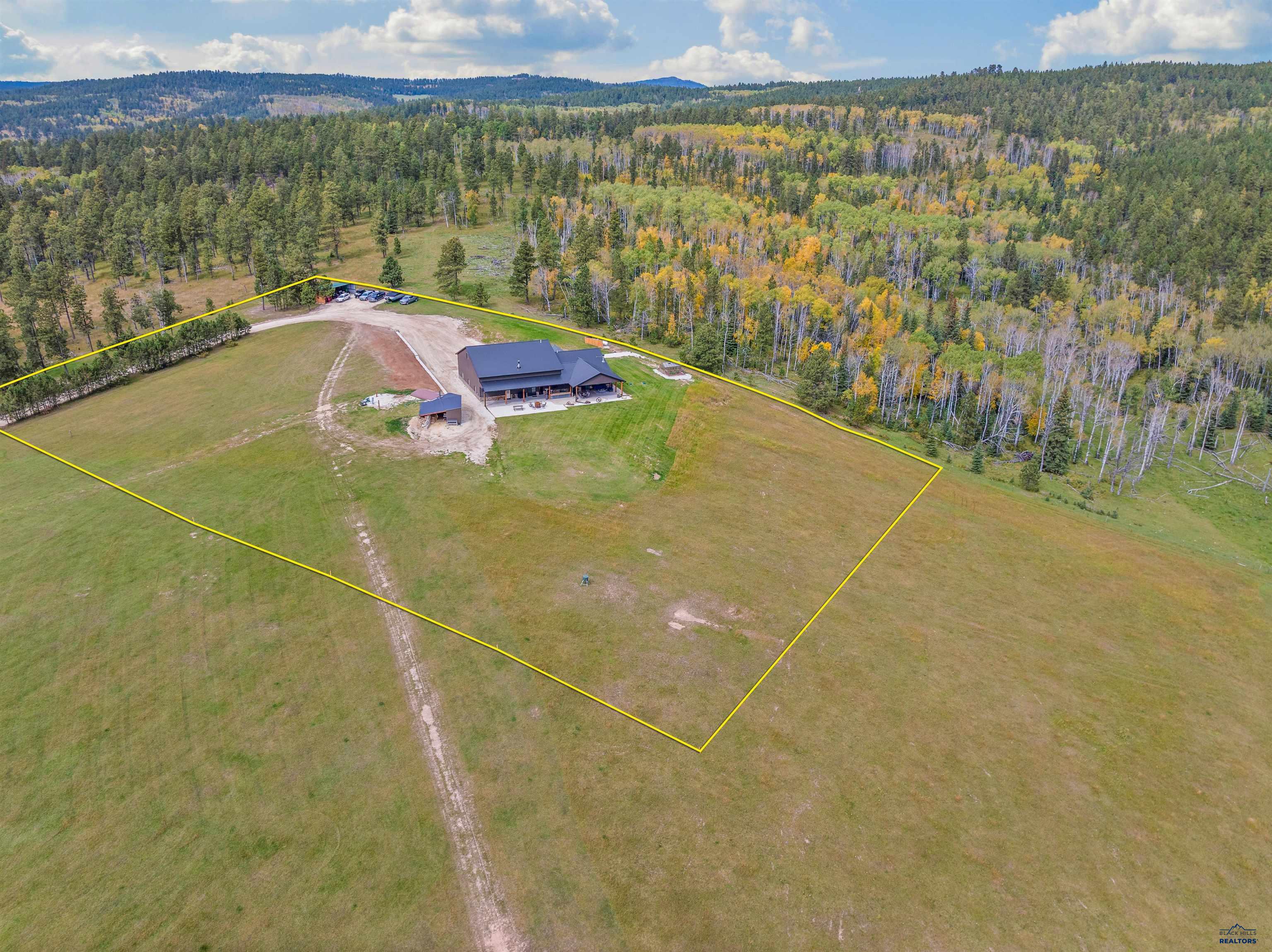11472 Gudat Rd, Lead, SD 57754
$2,500,000
4
Beds
4
Baths
3,424
Sq Ft
Single Family
Active
Listed by
Phillip Olsen
Olsen Real Estate
605-390-8868
Last updated:
October 1, 2025, 11:55 PM
MLS#
175774
Source:
SD BHMLS
About This Home
Home Facts
Single Family
4 Baths
4 Bedrooms
Built in 2021
Price Summary
2,500,000
$730 per Sq. Ft.
MLS #:
175774
Last Updated:
October 1, 2025, 11:55 PM
Added:
21 day(s) ago
Rooms & Interior
Bedrooms
Total Bedrooms:
4
Bathrooms
Total Bathrooms:
4
Full Bathrooms:
4
Interior
Living Area:
3,424 Sq. Ft.
Structure
Structure
Architectural Style:
Ranch
Building Area:
3,424 Sq. Ft.
Year Built:
2021
Lot
Lot Size (Sq. Ft):
217,800
Finances & Disclosures
Price:
$2,500,000
Price per Sq. Ft:
$730 per Sq. Ft.
Contact an Agent
Yes, I would like more information from Coldwell Banker. Please use and/or share my information with a Coldwell Banker agent to contact me about my real estate needs.
By clicking Contact I agree a Coldwell Banker Agent may contact me by phone or text message including by automated means and prerecorded messages about real estate services, and that I can access real estate services without providing my phone number. I acknowledge that I have read and agree to the Terms of Use and Privacy Notice.
Contact an Agent
Yes, I would like more information from Coldwell Banker. Please use and/or share my information with a Coldwell Banker agent to contact me about my real estate needs.
By clicking Contact I agree a Coldwell Banker Agent may contact me by phone or text message including by automated means and prerecorded messages about real estate services, and that I can access real estate services without providing my phone number. I acknowledge that I have read and agree to the Terms of Use and Privacy Notice.


