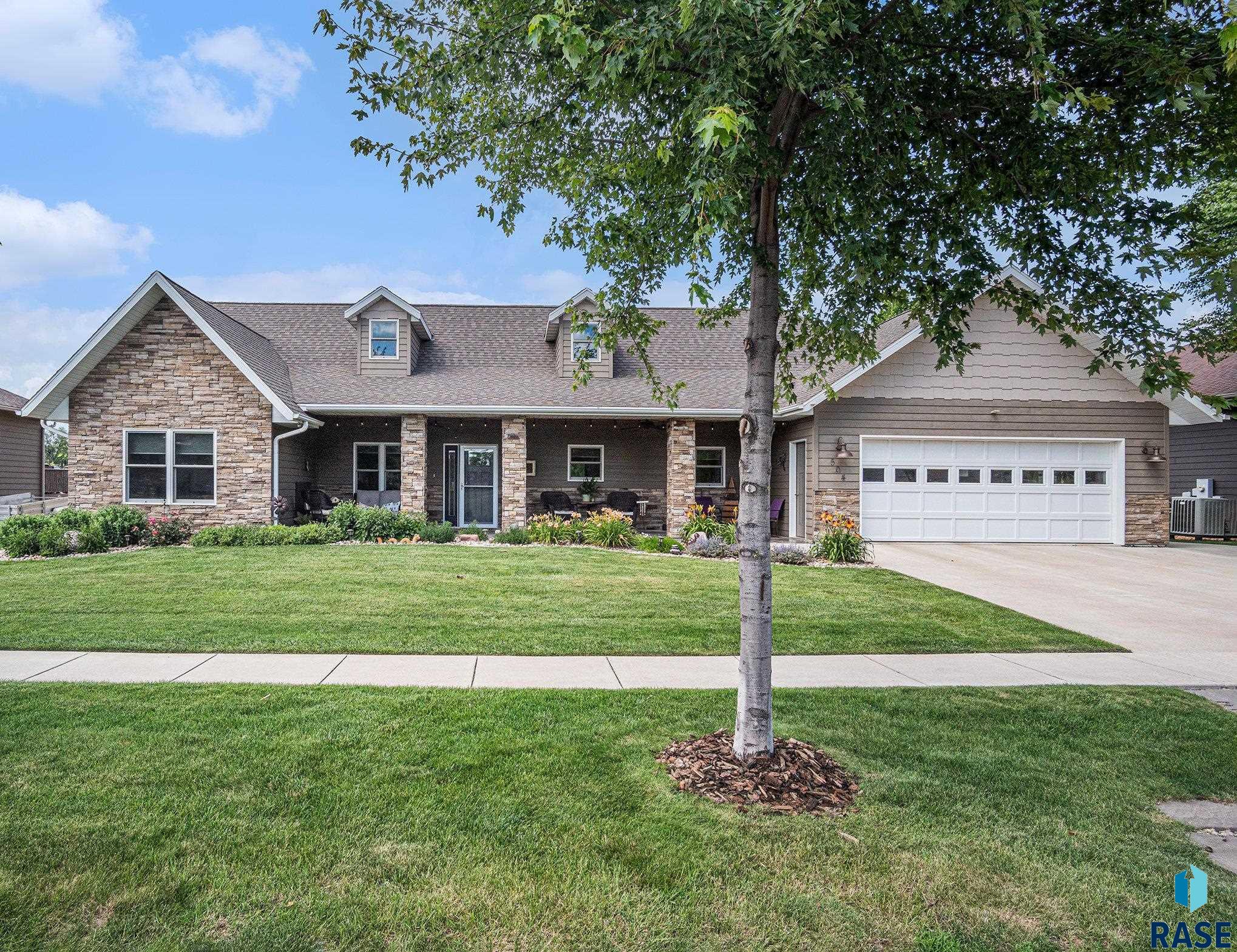


504 Shamrock Dr, Hartford, SD 57033-2389
Pending
Listed by
Sarah Ekholm
Aiden Schoenhard
Ekholm Team Real Estate
605-360-7506
Last updated:
July 15, 2025, 10:53 PM
MLS#
22505327
Source:
SD RASE
About This Home
Home Facts
Single Family
3 Baths
3 Bedrooms
Built in 2015
Price Summary
480,000
$229 per Sq. Ft.
MLS #:
22505327
Last Updated:
July 15, 2025, 10:53 PM
Added:
a month ago
Rooms & Interior
Bedrooms
Total Bedrooms:
3
Bathrooms
Total Bathrooms:
3
Full Bathrooms:
1
Interior
Living Area:
2,093 Sq. Ft.
Structure
Structure
Architectural Style:
Ranch
Building Area:
2,093 Sq. Ft.
Year Built:
2015
Lot
Lot Size (Sq. Ft):
11,748
Finances & Disclosures
Price:
$480,000
Price per Sq. Ft:
$229 per Sq. Ft.
Contact an Agent
Yes, I would like more information from Coldwell Banker. Please use and/or share my information with a Coldwell Banker agent to contact me about my real estate needs.
By clicking Contact I agree a Coldwell Banker Agent may contact me by phone or text message including by automated means and prerecorded messages about real estate services, and that I can access real estate services without providing my phone number. I acknowledge that I have read and agree to the Terms of Use and Privacy Notice.
Contact an Agent
Yes, I would like more information from Coldwell Banker. Please use and/or share my information with a Coldwell Banker agent to contact me about my real estate needs.
By clicking Contact I agree a Coldwell Banker Agent may contact me by phone or text message including by automated means and prerecorded messages about real estate services, and that I can access real estate services without providing my phone number. I acknowledge that I have read and agree to the Terms of Use and Privacy Notice.