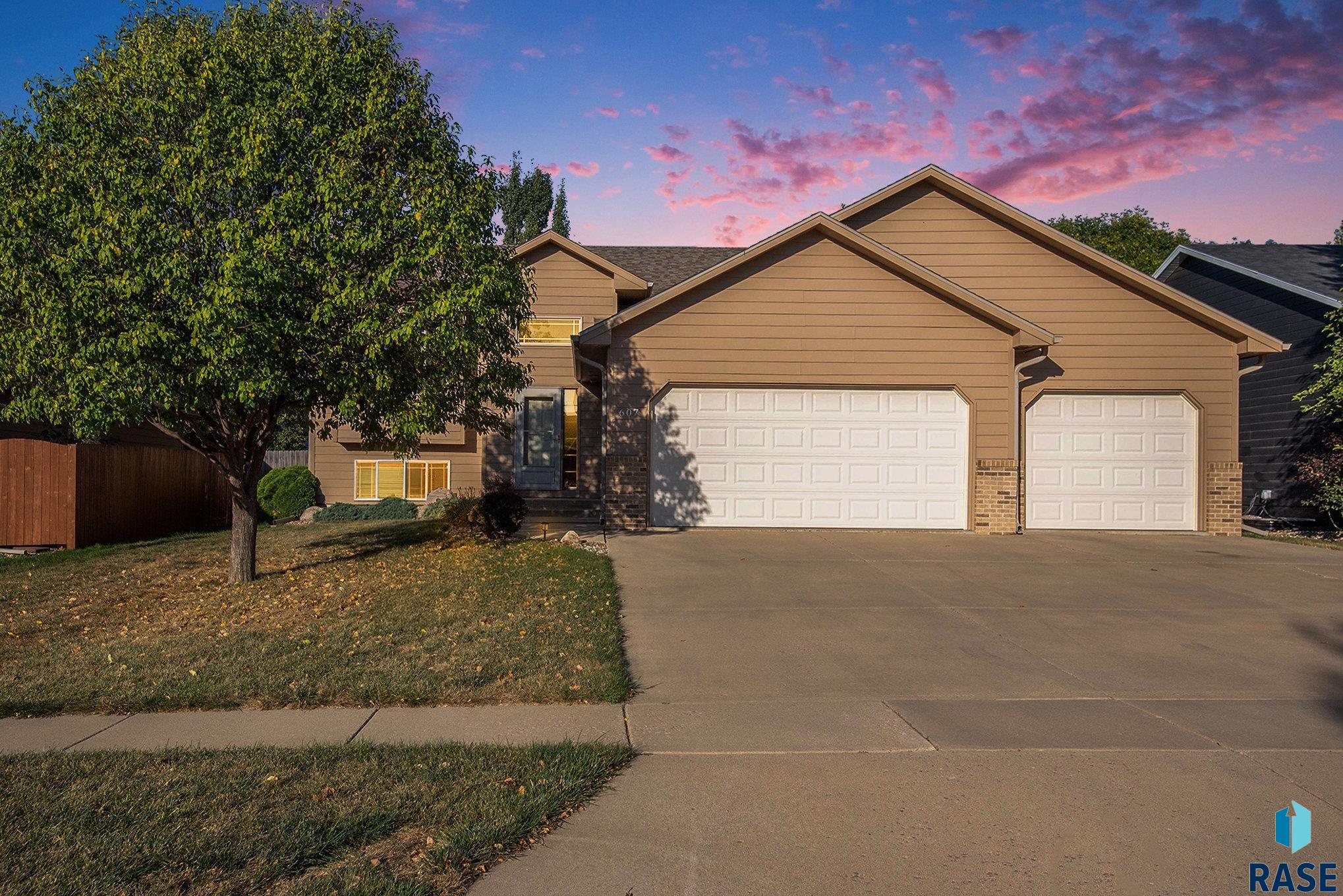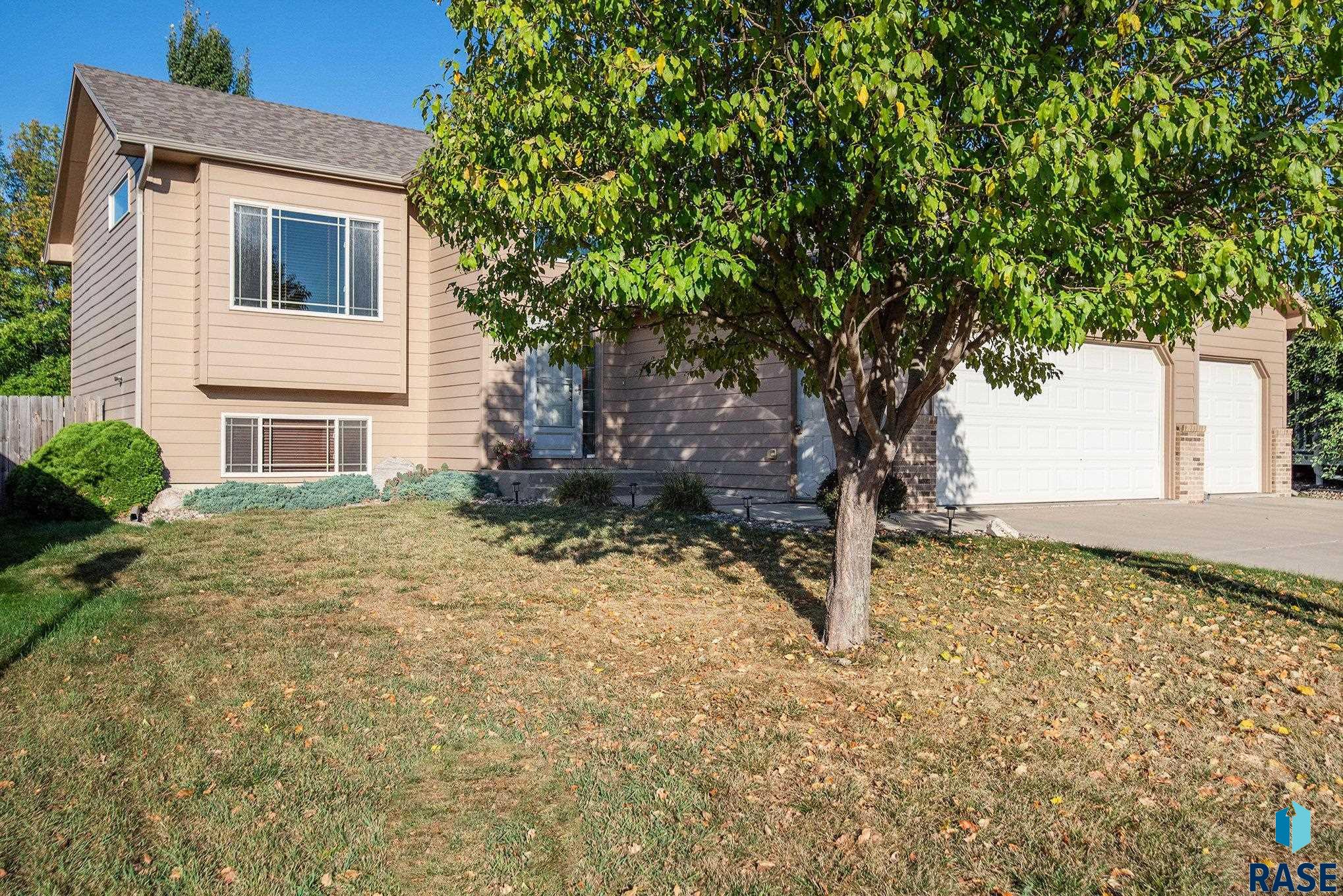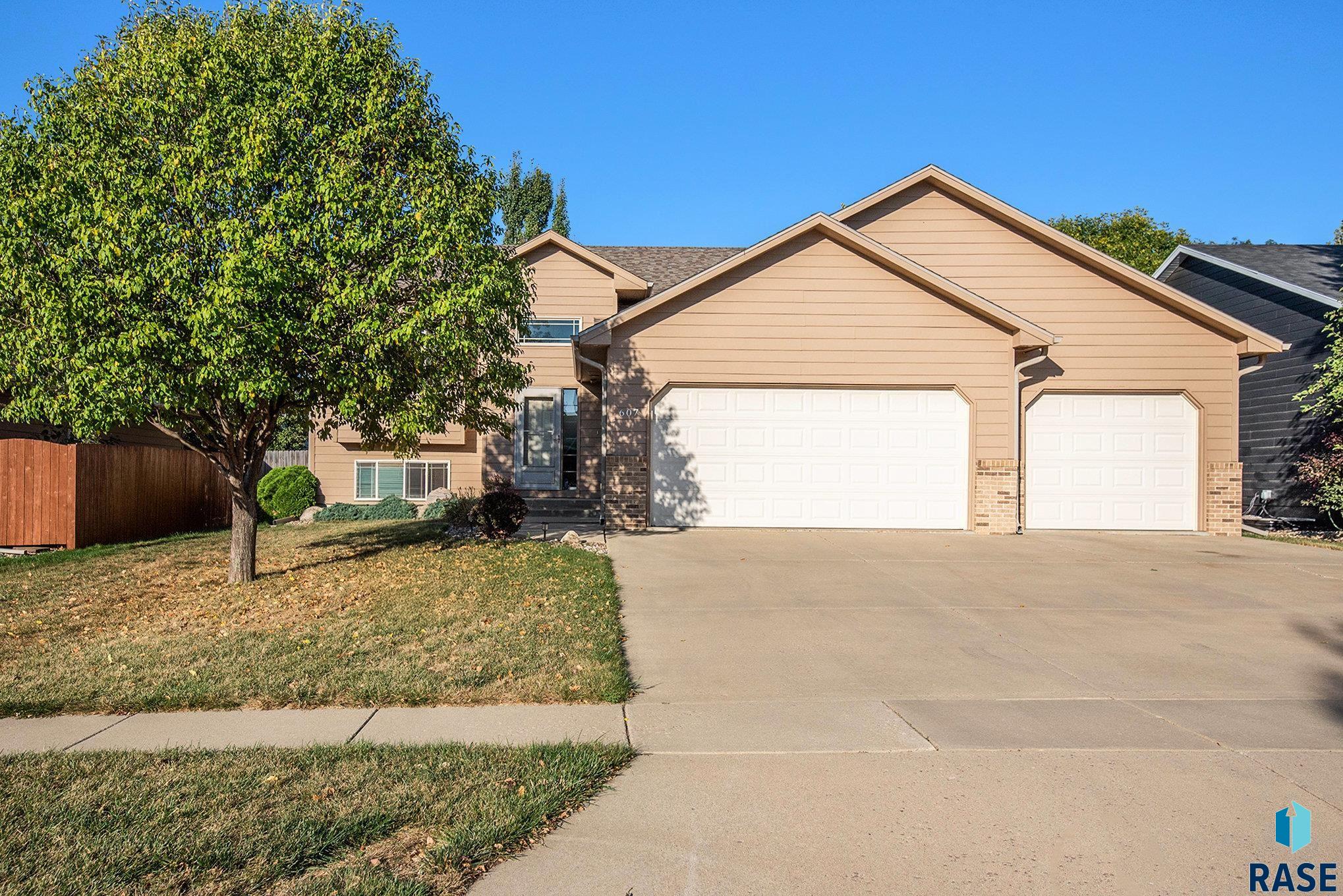


607 Falcon Ave, Harrisburg, SD 57032
$359,500
4
Beds
2
Baths
1,883
Sq Ft
Single Family
Active
Listed by
Ron Weber
Hegg, Realtors
605-336-2100
Last updated:
October 8, 2025, 02:44 PM
MLS#
22507621
Source:
SD RASE
About This Home
Home Facts
Single Family
2 Baths
4 Bedrooms
Built in 2006
Price Summary
359,500
$190 per Sq. Ft.
MLS #:
22507621
Last Updated:
October 8, 2025, 02:44 PM
Added:
6 day(s) ago
Rooms & Interior
Bedrooms
Total Bedrooms:
4
Bathrooms
Total Bathrooms:
2
Full Bathrooms:
2
Interior
Living Area:
1,883 Sq. Ft.
Structure
Structure
Architectural Style:
Split Foyer
Building Area:
1,883 Sq. Ft.
Year Built:
2006
Lot
Lot Size (Sq. Ft):
8,538
Finances & Disclosures
Price:
$359,500
Price per Sq. Ft:
$190 per Sq. Ft.
Contact an Agent
Yes, I would like more information from Coldwell Banker. Please use and/or share my information with a Coldwell Banker agent to contact me about my real estate needs.
By clicking Contact I agree a Coldwell Banker Agent may contact me by phone or text message including by automated means and prerecorded messages about real estate services, and that I can access real estate services without providing my phone number. I acknowledge that I have read and agree to the Terms of Use and Privacy Notice.
Contact an Agent
Yes, I would like more information from Coldwell Banker. Please use and/or share my information with a Coldwell Banker agent to contact me about my real estate needs.
By clicking Contact I agree a Coldwell Banker Agent may contact me by phone or text message including by automated means and prerecorded messages about real estate services, and that I can access real estate services without providing my phone number. I acknowledge that I have read and agree to the Terms of Use and Privacy Notice.