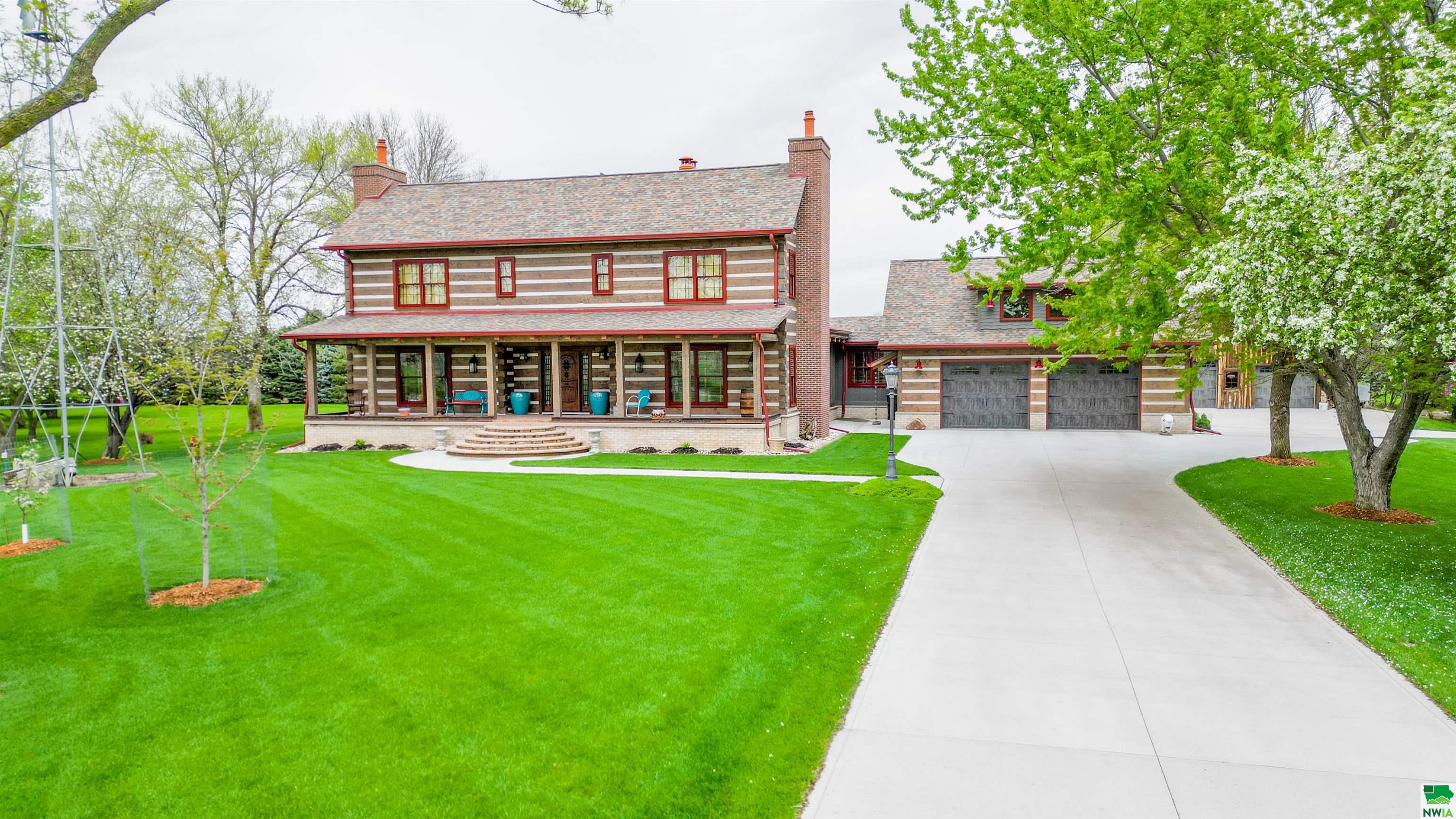


703 Timber Rd, Dakota Dunes, SD 57049
$1,895,000
4
Beds
6
Baths
5,366
Sq Ft
Single Family
Active
Listed by
Pamela Kavanaugh Edwards
Dunes Realty, LLC.
605-422-1413
Last updated:
November 10, 2025, 04:48 PM
MLS#
828238
Source:
IA GSCBOR
About This Home
Home Facts
Single Family
6 Baths
4 Bedrooms
Built in 2020
Price Summary
1,895,000
$353 per Sq. Ft.
MLS #:
828238
Last Updated:
November 10, 2025, 04:48 PM
Added:
7 month(s) ago
Rooms & Interior
Bedrooms
Total Bedrooms:
4
Bathrooms
Total Bathrooms:
6
Full Bathrooms:
6
Interior
Living Area:
5,366 Sq. Ft.
Structure
Structure
Building Area:
5,366 Sq. Ft.
Year Built:
2020
Lot
Lot Size (Sq. Ft):
50,529
Finances & Disclosures
Price:
$1,895,000
Price per Sq. Ft:
$353 per Sq. Ft.
Contact an Agent
Yes, I would like more information from Coldwell Banker. Please use and/or share my information with a Coldwell Banker agent to contact me about my real estate needs.
By clicking Contact I agree a Coldwell Banker Agent may contact me by phone or text message including by automated means and prerecorded messages about real estate services, and that I can access real estate services without providing my phone number. I acknowledge that I have read and agree to the Terms of Use and Privacy Notice.
Contact an Agent
Yes, I would like more information from Coldwell Banker. Please use and/or share my information with a Coldwell Banker agent to contact me about my real estate needs.
By clicking Contact I agree a Coldwell Banker Agent may contact me by phone or text message including by automated means and prerecorded messages about real estate services, and that I can access real estate services without providing my phone number. I acknowledge that I have read and agree to the Terms of Use and Privacy Notice.