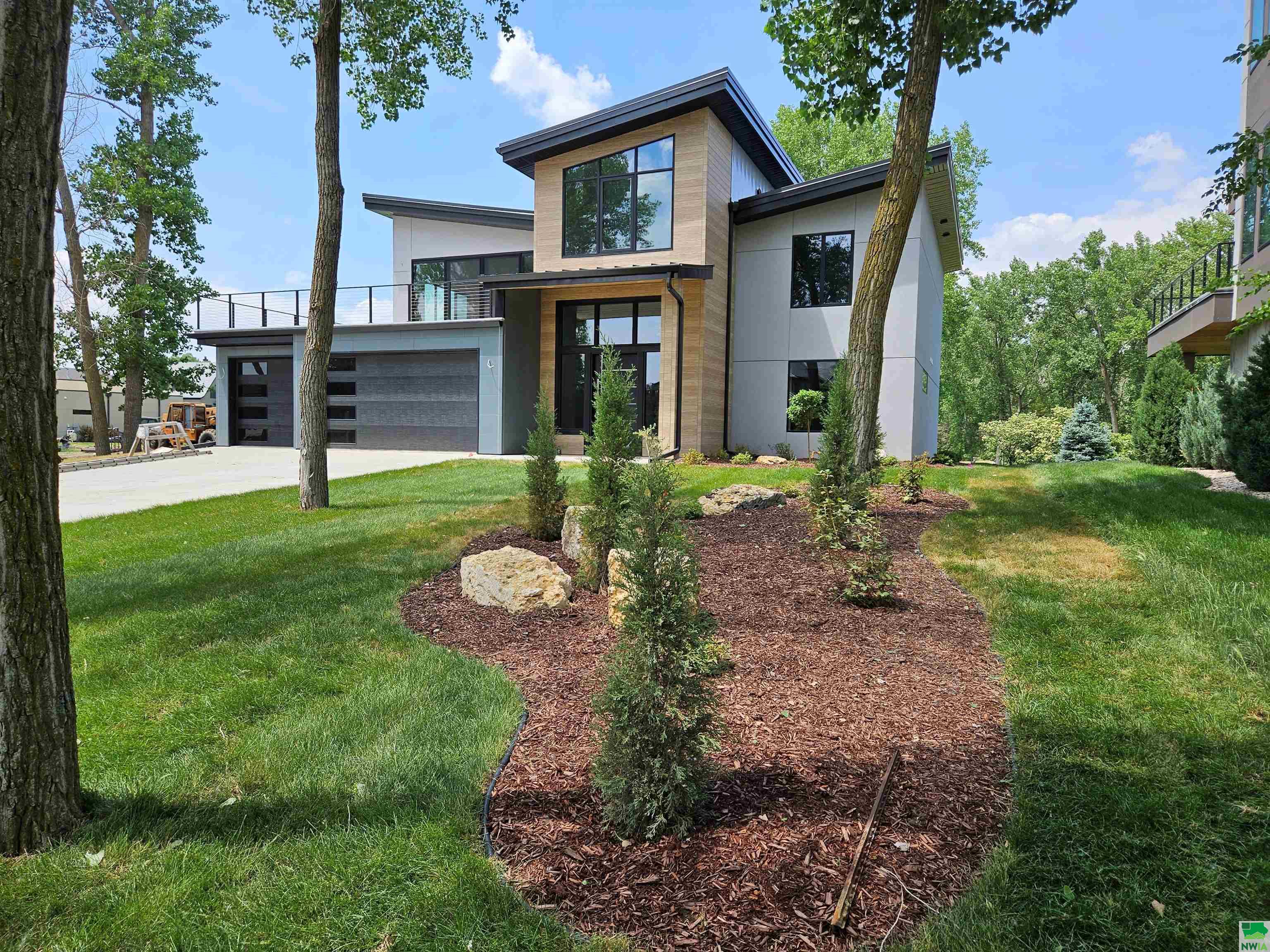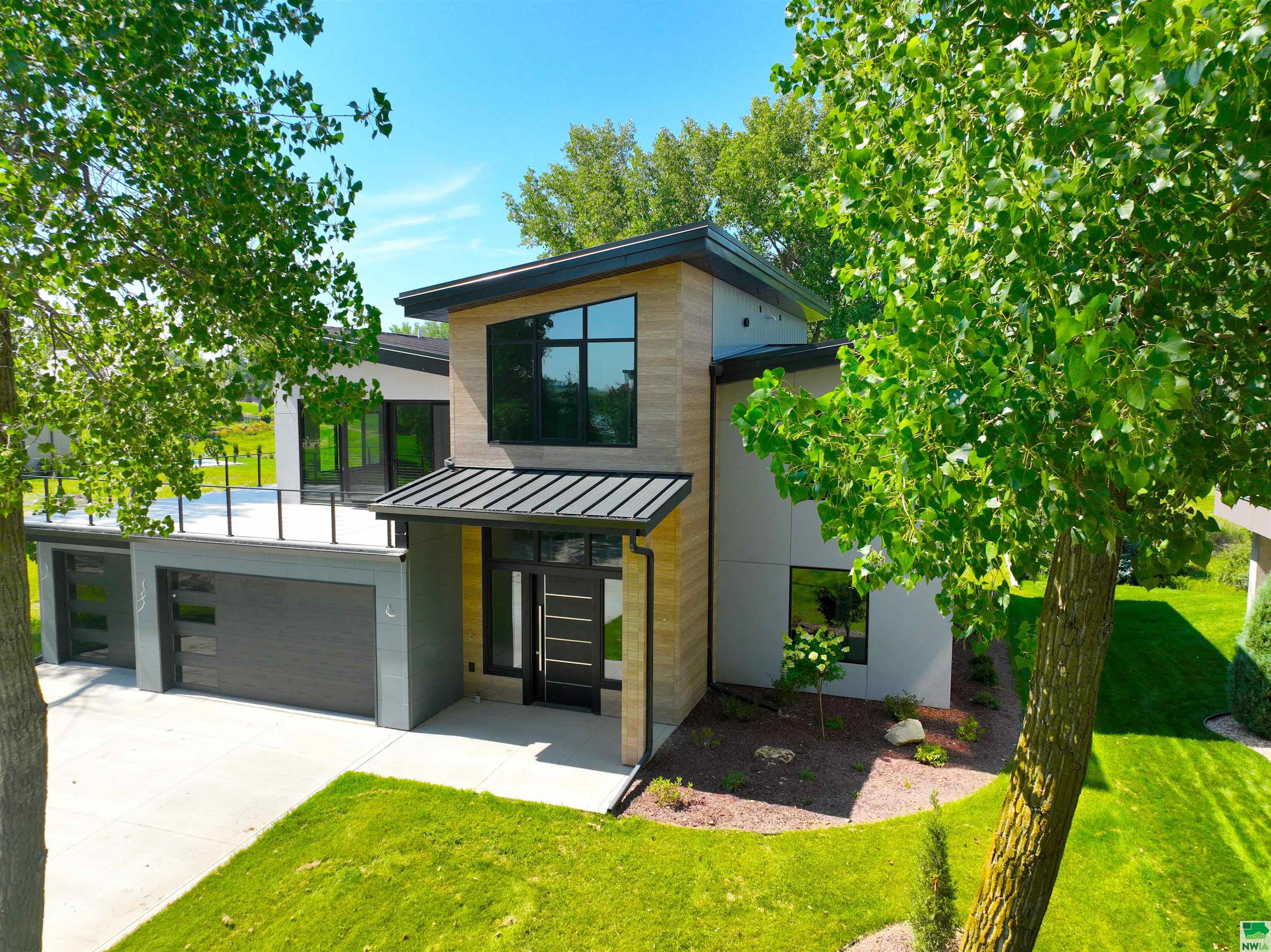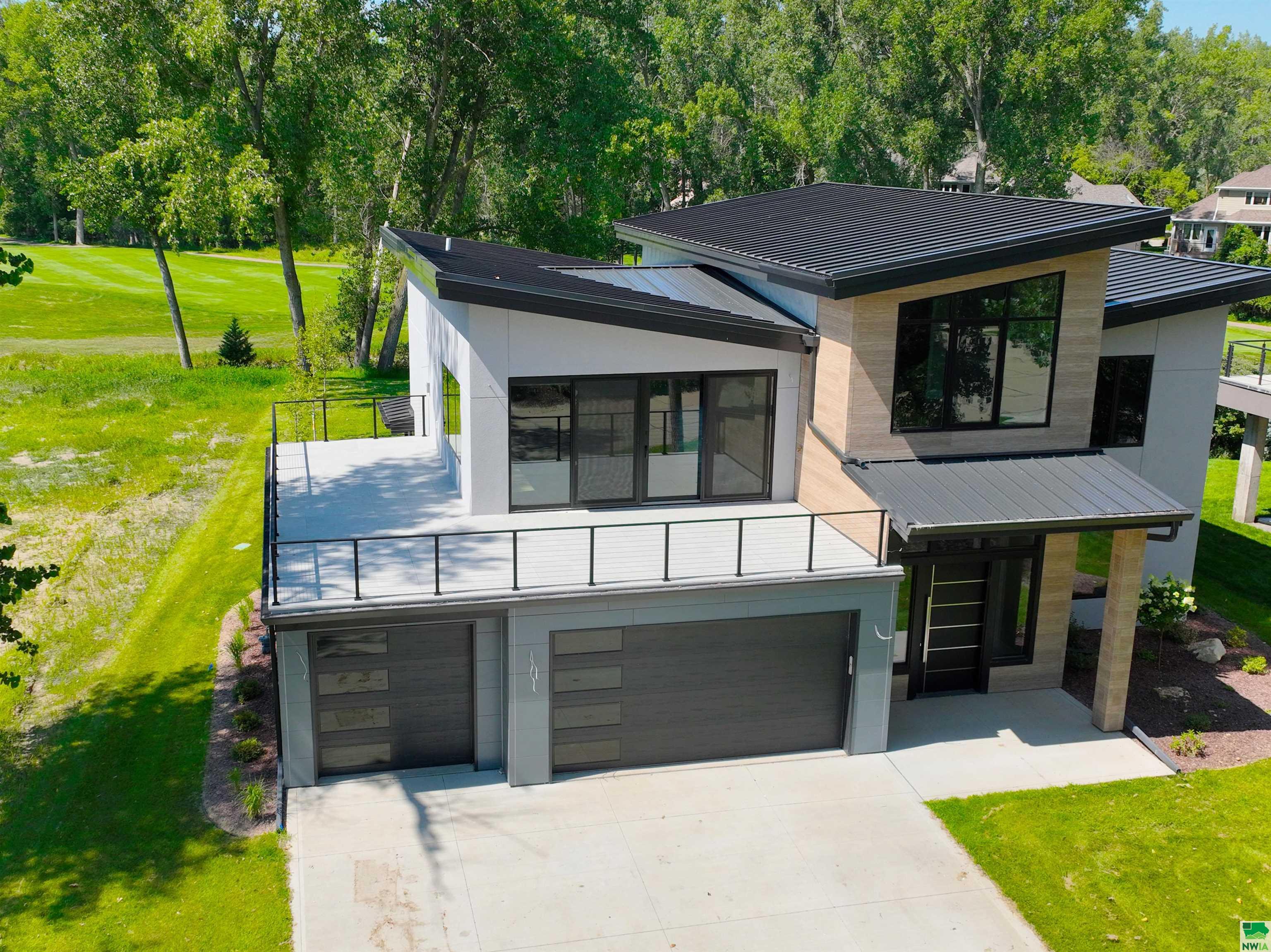


487 Bay Hill, Dakota Dunes, SD 57049
$899,900
4
Beds
5
Baths
3,586
Sq Ft
Single Family
Pending
Listed by
Pamela Kavanaugh Edwards
Dunes Realty, LLC.
605-422-1413
Last updated:
July 27, 2025, 07:23 AM
MLS#
827063
Source:
IA GSCBOR
About This Home
Home Facts
Single Family
5 Baths
4 Bedrooms
Built in 2022
Price Summary
899,900
$250 per Sq. Ft.
MLS #:
827063
Last Updated:
July 27, 2025, 07:23 AM
Added:
8 month(s) ago
Rooms & Interior
Bedrooms
Total Bedrooms:
4
Bathrooms
Total Bathrooms:
5
Full Bathrooms:
5
Interior
Living Area:
3,586 Sq. Ft.
Structure
Structure
Building Area:
3,586 Sq. Ft.
Year Built:
2022
Lot
Lot Size (Sq. Ft):
13,939
Finances & Disclosures
Price:
$899,900
Price per Sq. Ft:
$250 per Sq. Ft.
Contact an Agent
Yes, I would like more information from Coldwell Banker. Please use and/or share my information with a Coldwell Banker agent to contact me about my real estate needs.
By clicking Contact I agree a Coldwell Banker Agent may contact me by phone or text message including by automated means and prerecorded messages about real estate services, and that I can access real estate services without providing my phone number. I acknowledge that I have read and agree to the Terms of Use and Privacy Notice.
Contact an Agent
Yes, I would like more information from Coldwell Banker. Please use and/or share my information with a Coldwell Banker agent to contact me about my real estate needs.
By clicking Contact I agree a Coldwell Banker Agent may contact me by phone or text message including by automated means and prerecorded messages about real estate services, and that I can access real estate services without providing my phone number. I acknowledge that I have read and agree to the Terms of Use and Privacy Notice.