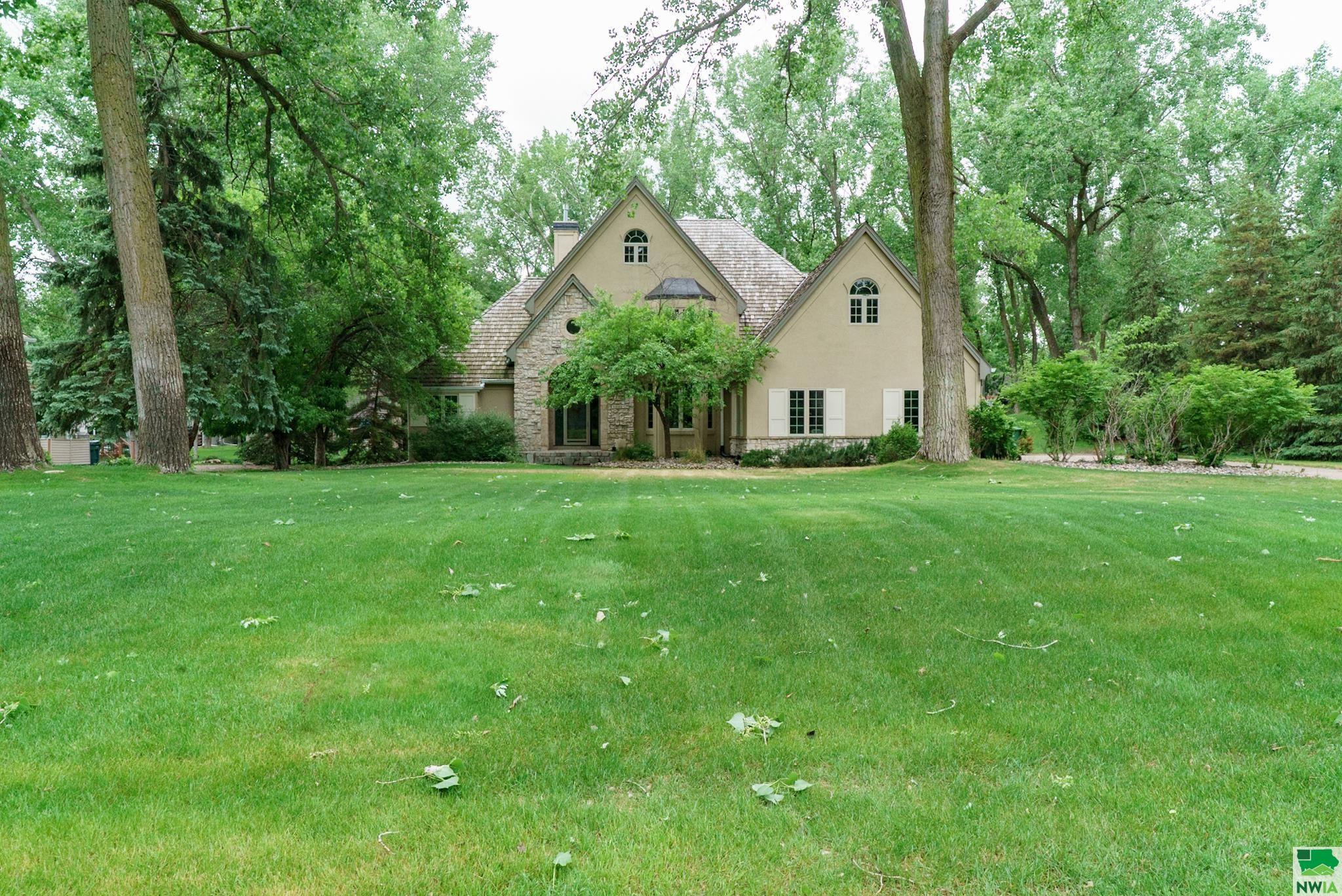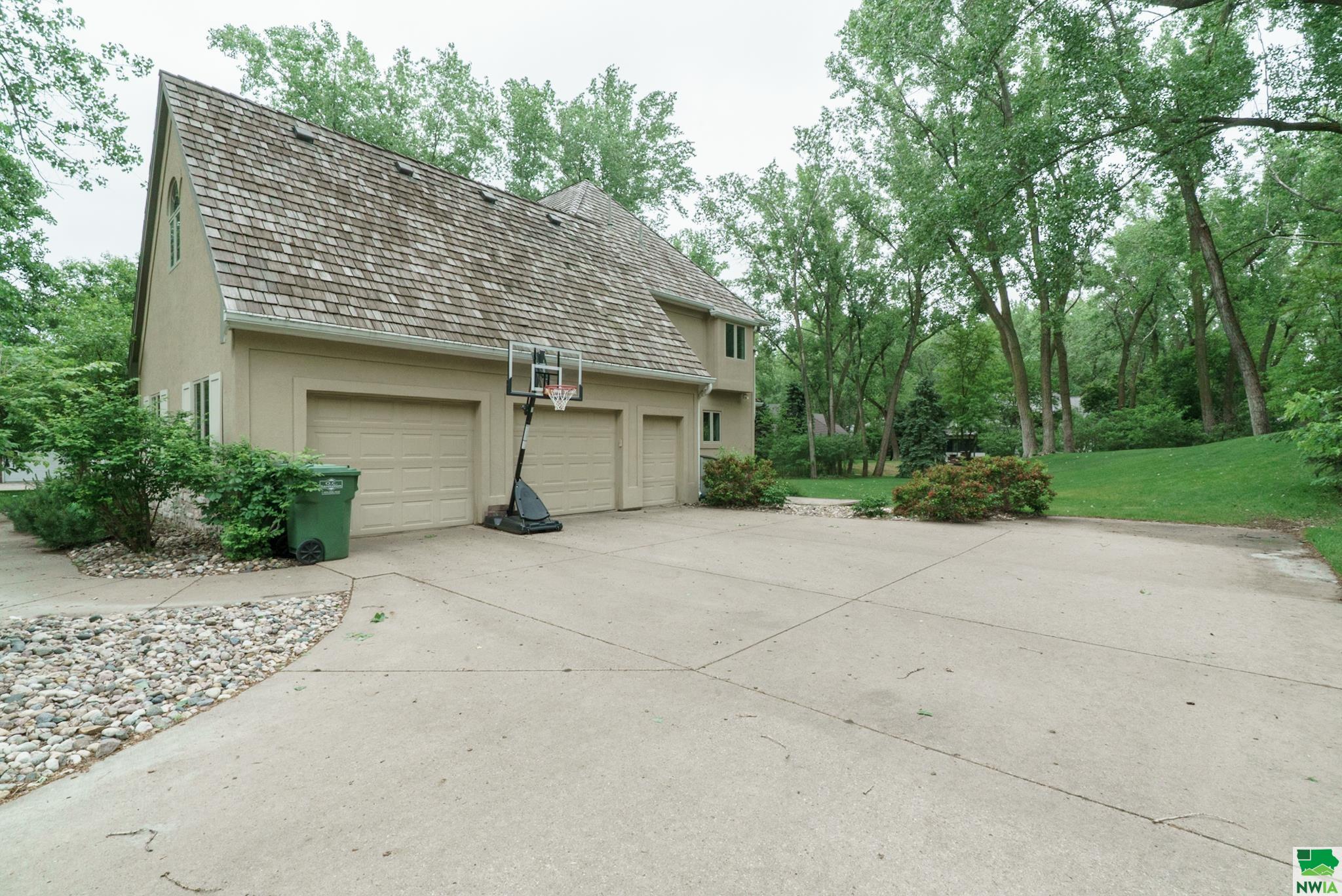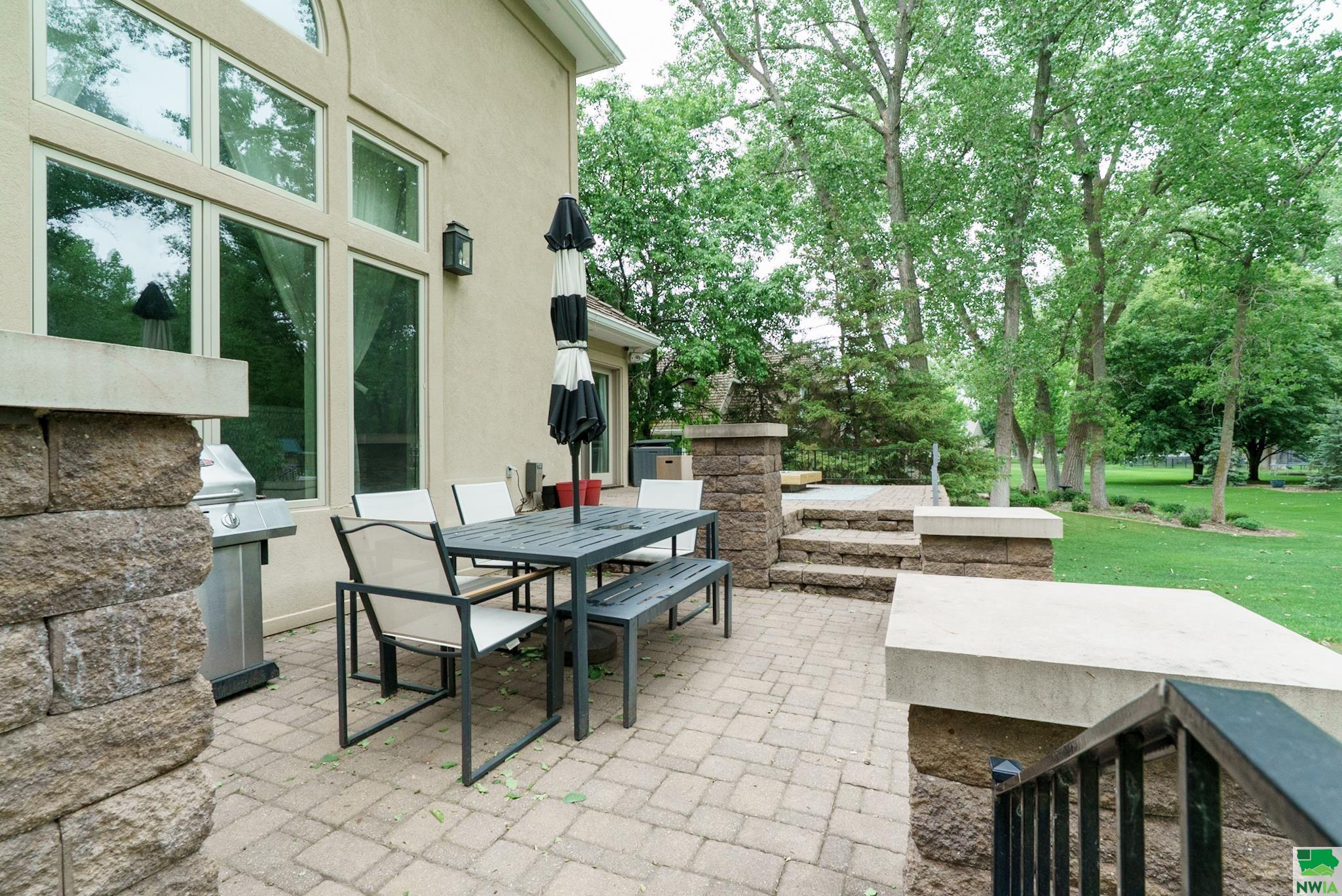


300 FIRETHORN TRL, Dakota Dunes, SD 57049
$600,000
4
Beds
4
Baths
4,396
Sq Ft
Single Family
Pending
Listed by
David Pepin
United Real Estate Solutions
712-226-6000
Last updated:
July 26, 2025, 07:28 AM
MLS#
828731
Source:
IA GSCBOR
About This Home
Home Facts
Single Family
4 Baths
4 Bedrooms
Built in 1993
Price Summary
600,000
$136 per Sq. Ft.
MLS #:
828731
Last Updated:
July 26, 2025, 07:28 AM
Added:
2 month(s) ago
Rooms & Interior
Bedrooms
Total Bedrooms:
4
Bathrooms
Total Bathrooms:
4
Full Bathrooms:
4
Interior
Living Area:
4,396 Sq. Ft.
Structure
Structure
Building Area:
4,396 Sq. Ft.
Year Built:
1993
Lot
Lot Size (Sq. Ft):
27,878
Finances & Disclosures
Price:
$600,000
Price per Sq. Ft:
$136 per Sq. Ft.
Contact an Agent
Yes, I would like more information from Coldwell Banker. Please use and/or share my information with a Coldwell Banker agent to contact me about my real estate needs.
By clicking Contact I agree a Coldwell Banker Agent may contact me by phone or text message including by automated means and prerecorded messages about real estate services, and that I can access real estate services without providing my phone number. I acknowledge that I have read and agree to the Terms of Use and Privacy Notice.
Contact an Agent
Yes, I would like more information from Coldwell Banker. Please use and/or share my information with a Coldwell Banker agent to contact me about my real estate needs.
By clicking Contact I agree a Coldwell Banker Agent may contact me by phone or text message including by automated means and prerecorded messages about real estate services, and that I can access real estate services without providing my phone number. I acknowledge that I have read and agree to the Terms of Use and Privacy Notice.