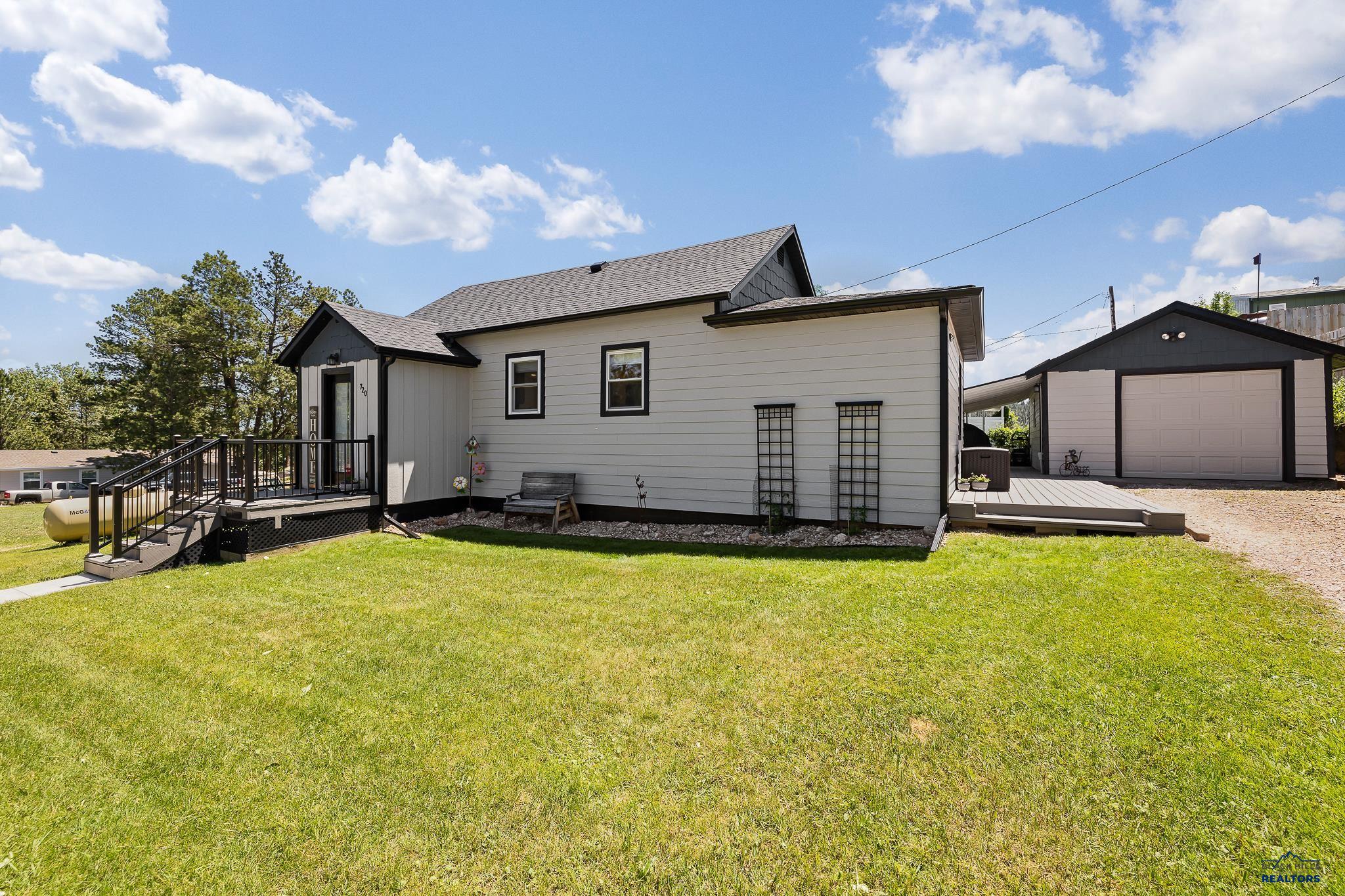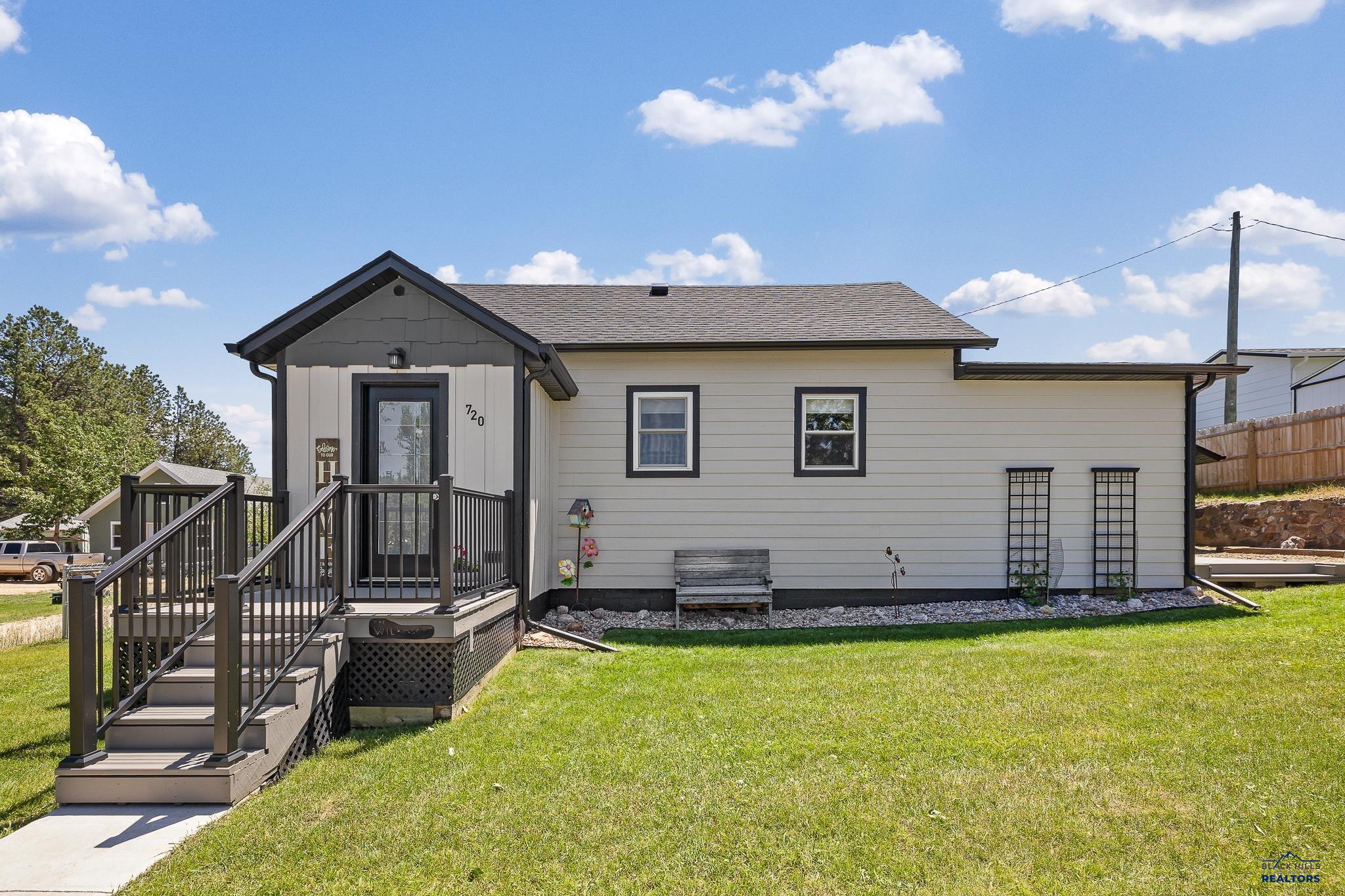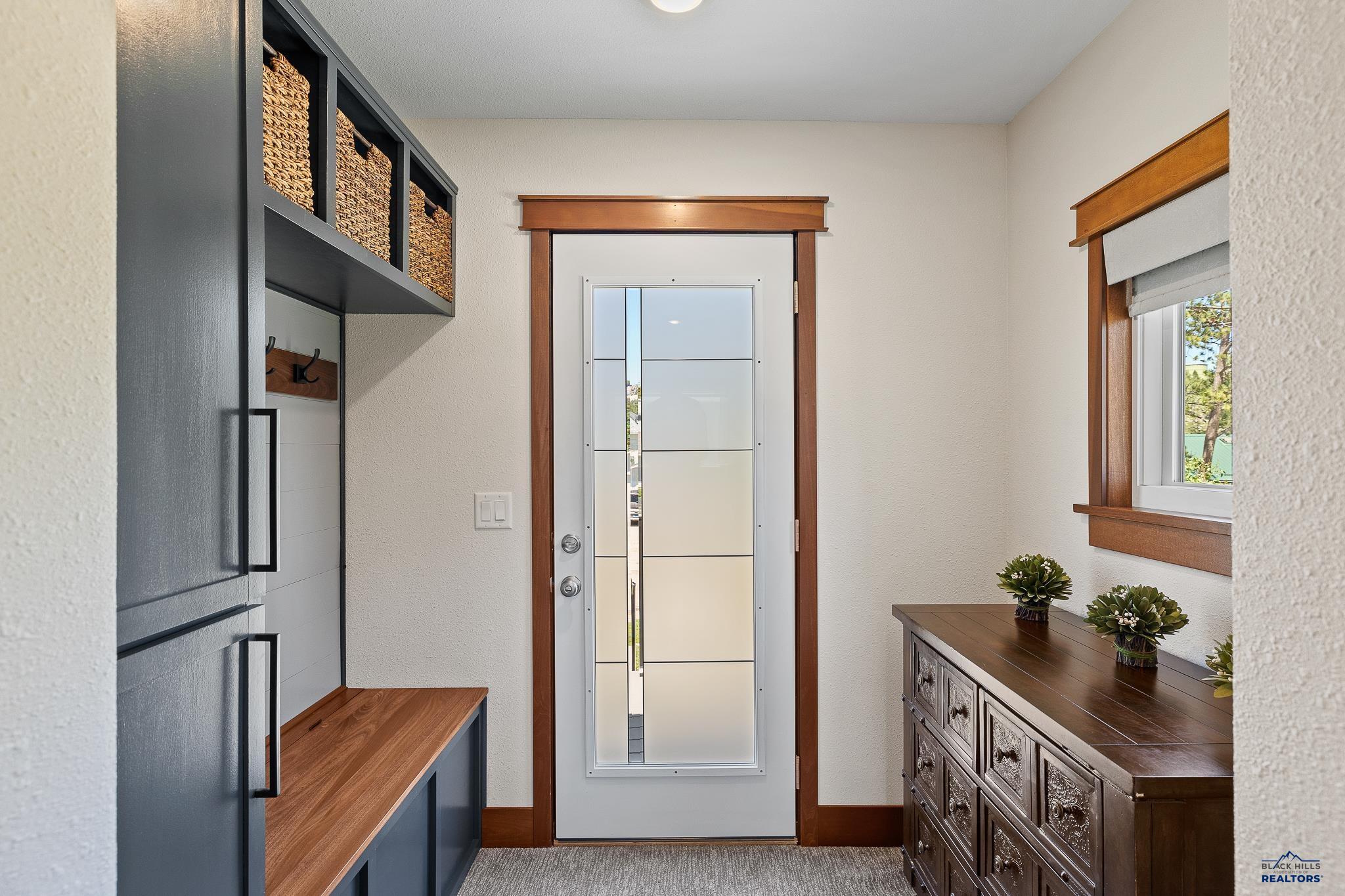


720 Lincoln, Custer, SD 57730-1220
$389,000
2
Beds
2
Baths
1,302
Sq Ft
Single Family
Active
Listed by
Andrea Ronning
Aspen+Pine Realty
605-517-1130
Last updated:
September 6, 2025, 02:29 PM
MLS#
174516
Source:
SD BHMLS
About This Home
Home Facts
Single Family
2 Baths
2 Bedrooms
Built in 1932
Price Summary
389,000
$298 per Sq. Ft.
MLS #:
174516
Last Updated:
September 6, 2025, 02:29 PM
Added:
2 month(s) ago
Rooms & Interior
Bedrooms
Total Bedrooms:
2
Bathrooms
Total Bathrooms:
2
Full Bathrooms:
2
Interior
Living Area:
1,302 Sq. Ft.
Structure
Structure
Architectural Style:
Ranch
Building Area:
1,302 Sq. Ft.
Year Built:
1932
Lot
Lot Size (Sq. Ft):
5,662
Finances & Disclosures
Price:
$389,000
Price per Sq. Ft:
$298 per Sq. Ft.
Contact an Agent
Yes, I would like more information from Coldwell Banker. Please use and/or share my information with a Coldwell Banker agent to contact me about my real estate needs.
By clicking Contact I agree a Coldwell Banker Agent may contact me by phone or text message including by automated means and prerecorded messages about real estate services, and that I can access real estate services without providing my phone number. I acknowledge that I have read and agree to the Terms of Use and Privacy Notice.
Contact an Agent
Yes, I would like more information from Coldwell Banker. Please use and/or share my information with a Coldwell Banker agent to contact me about my real estate needs.
By clicking Contact I agree a Coldwell Banker Agent may contact me by phone or text message including by automated means and prerecorded messages about real estate services, and that I can access real estate services without providing my phone number. I acknowledge that I have read and agree to the Terms of Use and Privacy Notice.