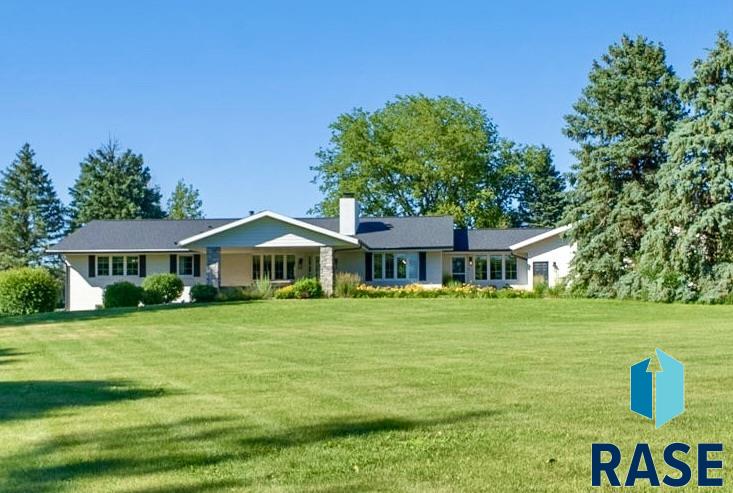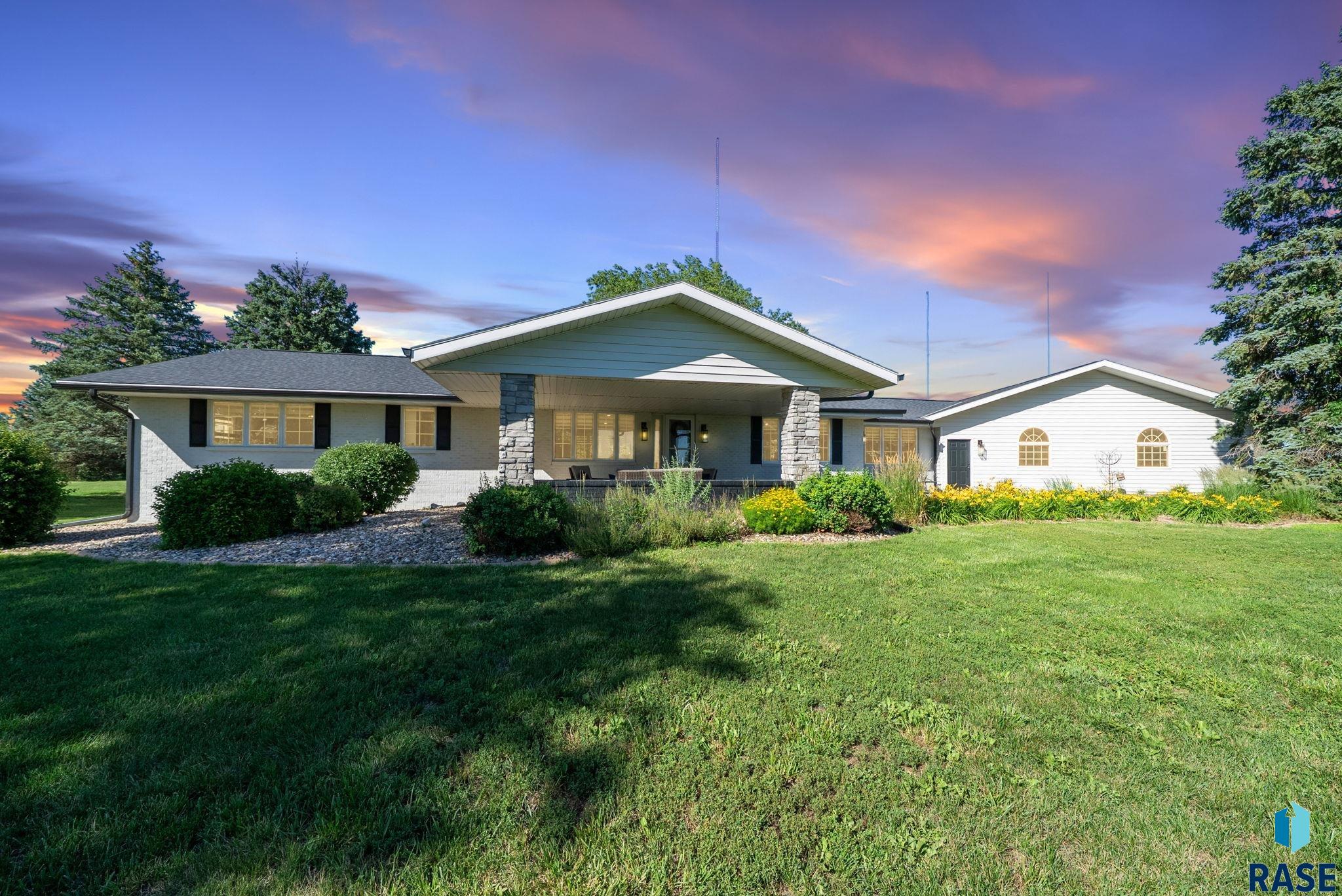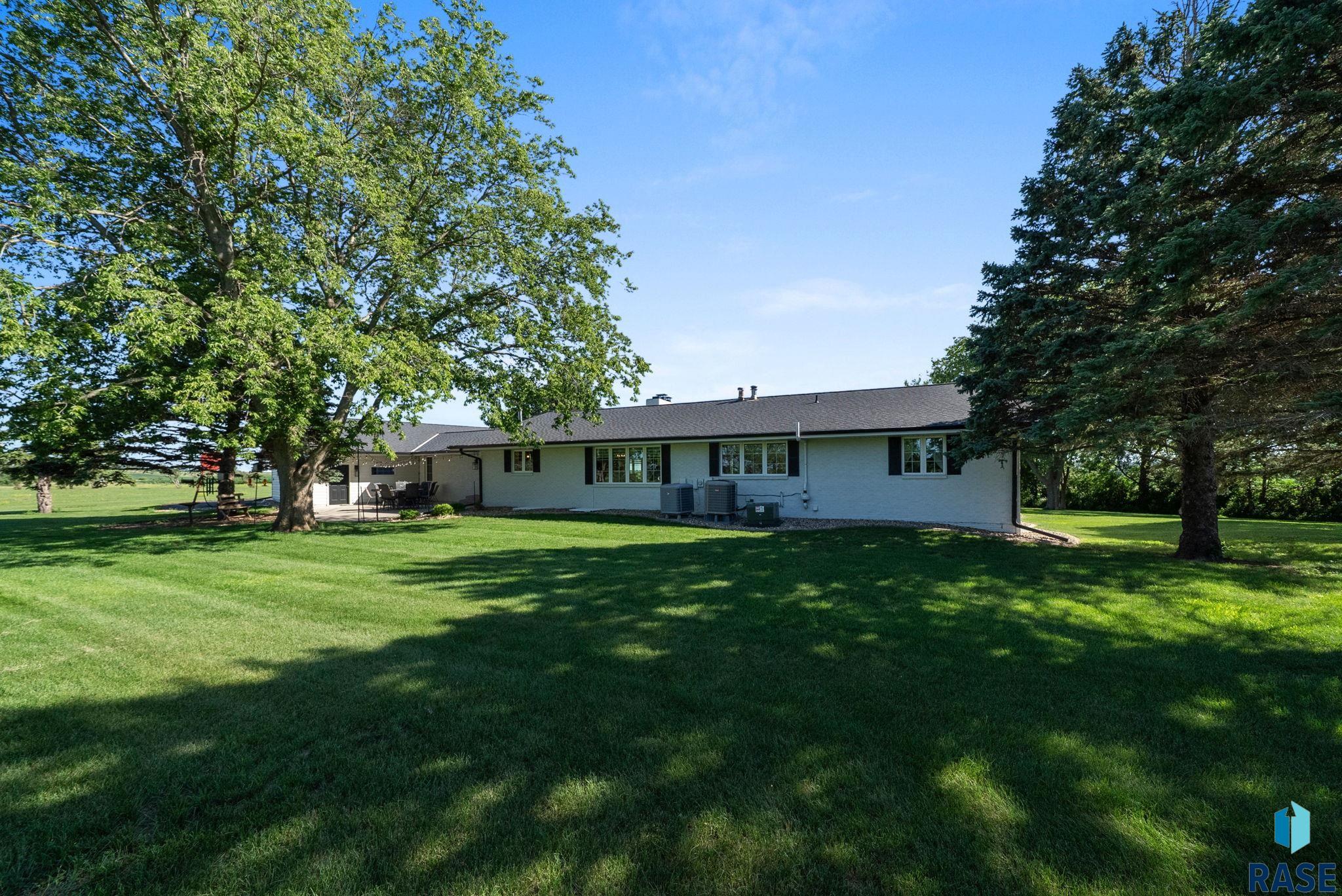48156 268th St, Brandon, SD 57005
$998,500
5
Beds
3
Baths
4,689
Sq Ft
Single Family
Active
tonyb@cbsiouxfalls.com
Last updated:
December 17, 2025, 12:58 AM
MLS#
22506766
Source:
SD RASE
About This Home
Home Facts
Single Family
3 Baths
5 Bedrooms
Built in 1975
Price Summary
998,500
$212 per Sq. Ft.
MLS #:
22506766
Last Updated:
December 17, 2025, 12:58 AM
Added:
3 month(s) ago
Rooms & Interior
Bedrooms
Total Bedrooms:
5
Bathrooms
Total Bathrooms:
3
Full Bathrooms:
1
Interior
Living Area:
4,689 Sq. Ft.
Structure
Structure
Year Built:
1975
Lot
Lot Size (Sq. Ft):
140,698
Finances & Disclosures
Price:
$998,500
Price per Sq. Ft:
$212 per Sq. Ft.
See this home in person
Attend an upcoming open house
Sun, Dec 21
12:00 PM - 01:30 PMContact an Agent
Yes, I would like more information from Coldwell Banker. Please use and/or share my information with a Coldwell Banker agent to contact me about my real estate needs.
By clicking Contact I agree a Coldwell Banker Agent may contact me by phone or text message including by automated means and prerecorded messages about real estate services, and that I can access real estate services without providing my phone number. I acknowledge that I have read and agree to the Terms of Use and Privacy Notice.
Contact an Agent
Yes, I would like more information from Coldwell Banker. Please use and/or share my information with a Coldwell Banker agent to contact me about my real estate needs.
By clicking Contact I agree a Coldwell Banker Agent may contact me by phone or text message including by automated means and prerecorded messages about real estate services, and that I can access real estate services without providing my phone number. I acknowledge that I have read and agree to the Terms of Use and Privacy Notice.


