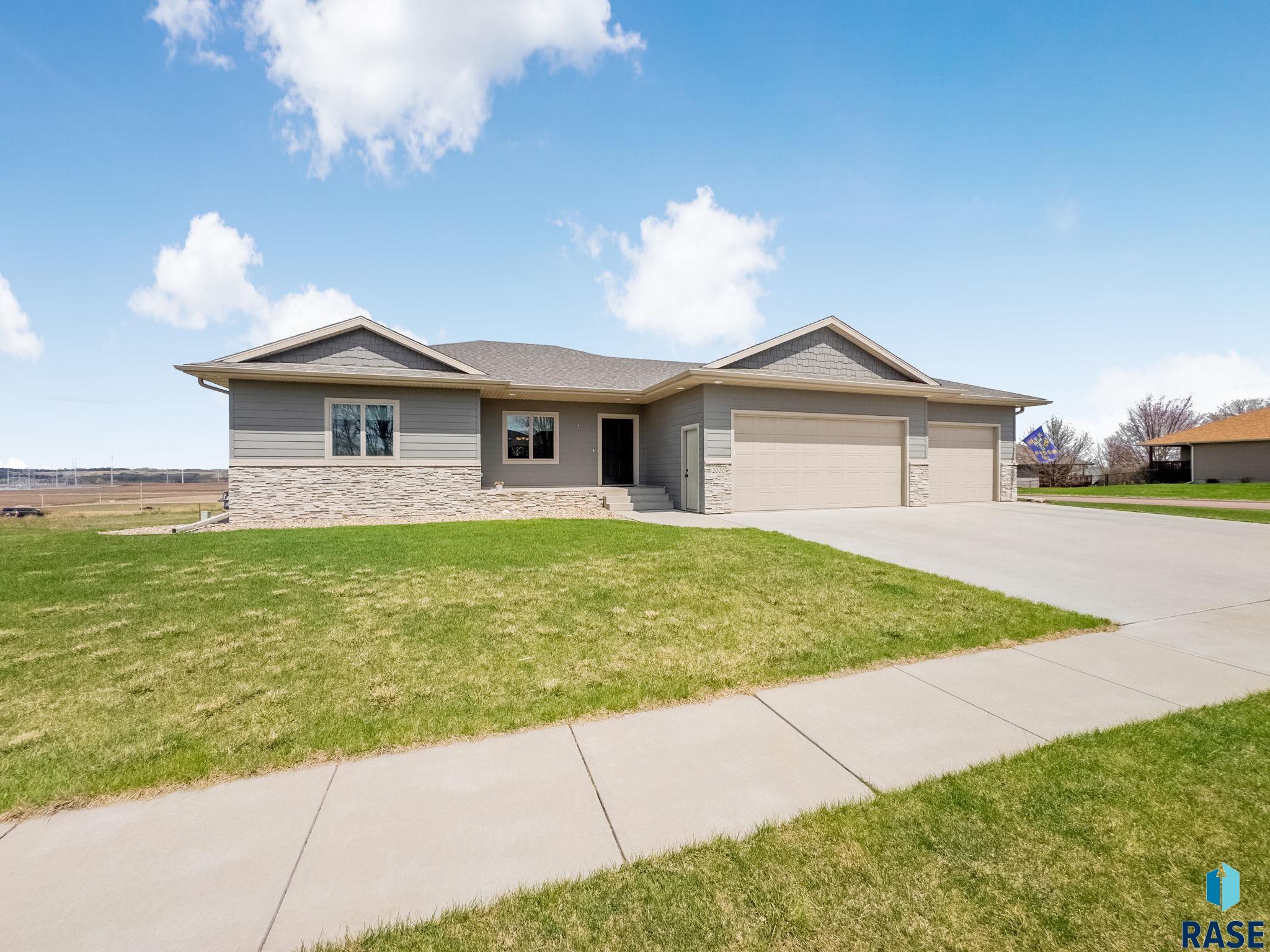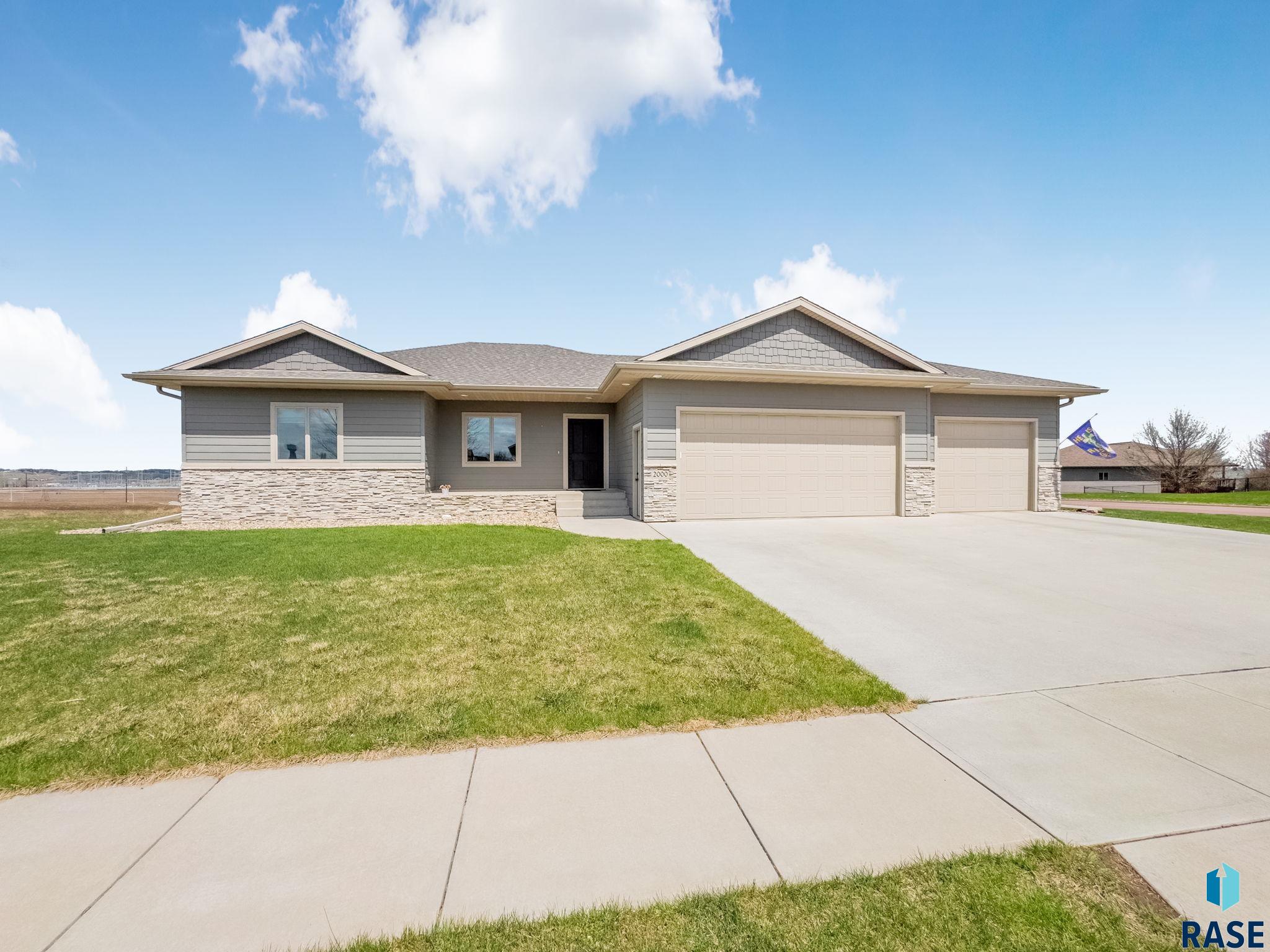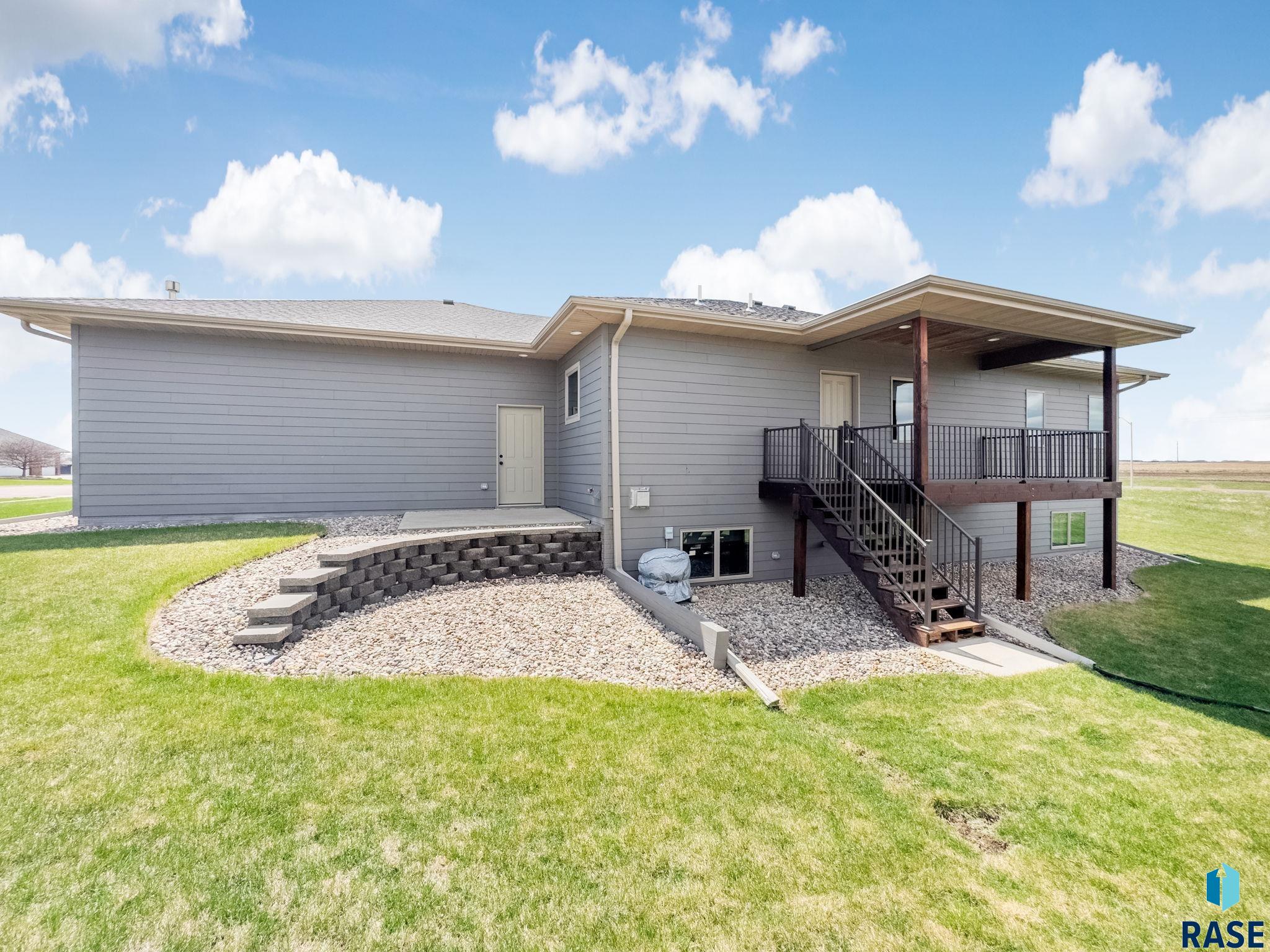


Listed by
Jim Costello
Cortney Bierle
Keller Williams Realty Sioux Falls
605-275-0555
Last updated:
May 15, 2025, 02:24 PM
MLS#
22503055
Source:
SD RASE
About This Home
Home Facts
Single Family
4 Baths
4 Bedrooms
Built in 2017
Price Summary
650,000
$224 per Sq. Ft.
MLS #:
22503055
Last Updated:
May 15, 2025, 02:24 PM
Added:
19 day(s) ago
Rooms & Interior
Bedrooms
Total Bedrooms:
4
Bathrooms
Total Bathrooms:
4
Full Bathrooms:
2
Interior
Living Area:
2,890 Sq. Ft.
Structure
Structure
Architectural Style:
Ranch
Building Area:
2,890 Sq. Ft.
Year Built:
2017
Lot
Lot Size (Sq. Ft):
13,003
Finances & Disclosures
Price:
$650,000
Price per Sq. Ft:
$224 per Sq. Ft.
Contact an Agent
Yes, I would like more information from Coldwell Banker. Please use and/or share my information with a Coldwell Banker agent to contact me about my real estate needs.
By clicking Contact I agree a Coldwell Banker Agent may contact me by phone or text message including by automated means and prerecorded messages about real estate services, and that I can access real estate services without providing my phone number. I acknowledge that I have read and agree to the Terms of Use and Privacy Notice.
Contact an Agent
Yes, I would like more information from Coldwell Banker. Please use and/or share my information with a Coldwell Banker agent to contact me about my real estate needs.
By clicking Contact I agree a Coldwell Banker Agent may contact me by phone or text message including by automated means and prerecorded messages about real estate services, and that I can access real estate services without providing my phone number. I acknowledge that I have read and agree to the Terms of Use and Privacy Notice.