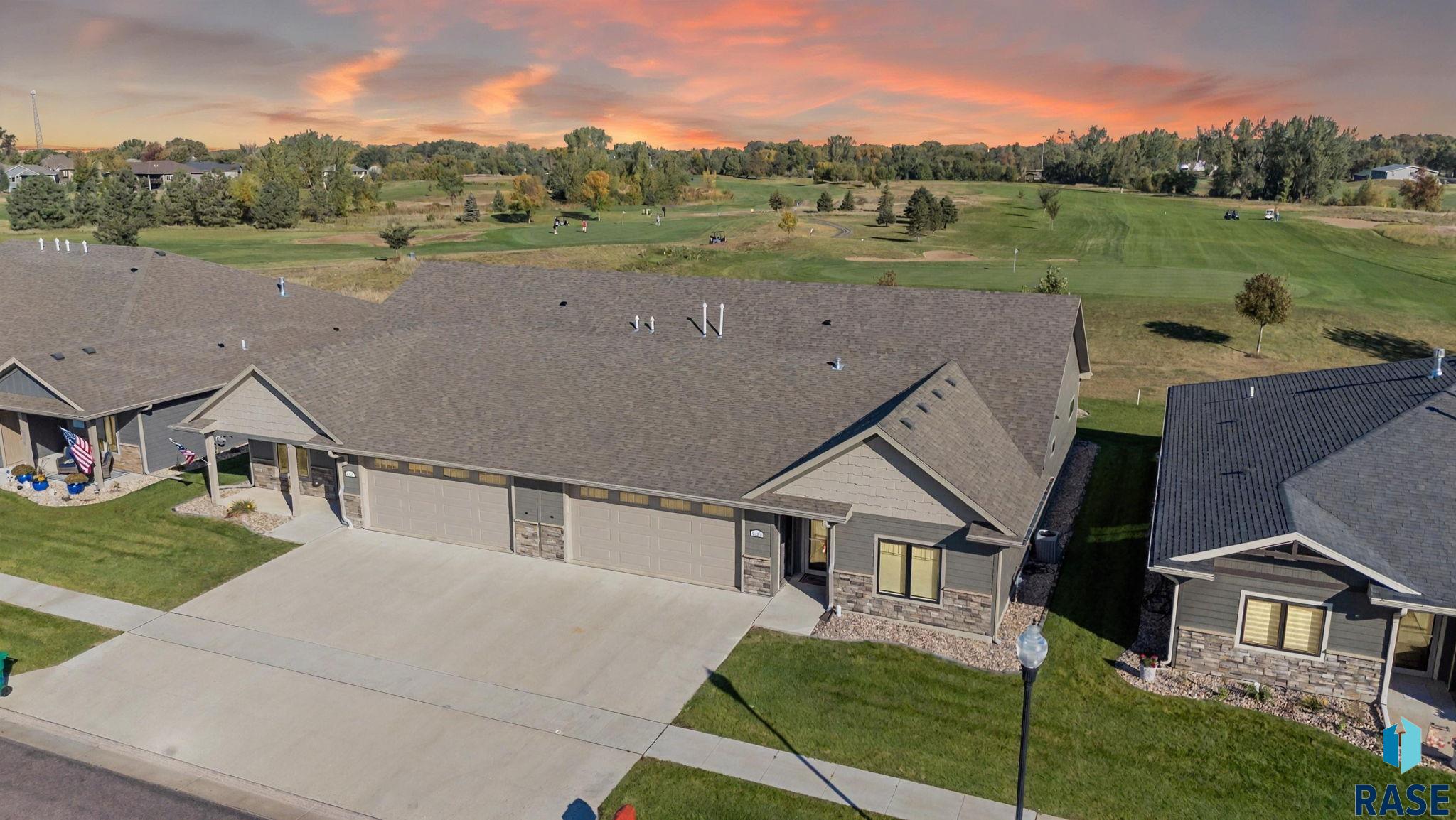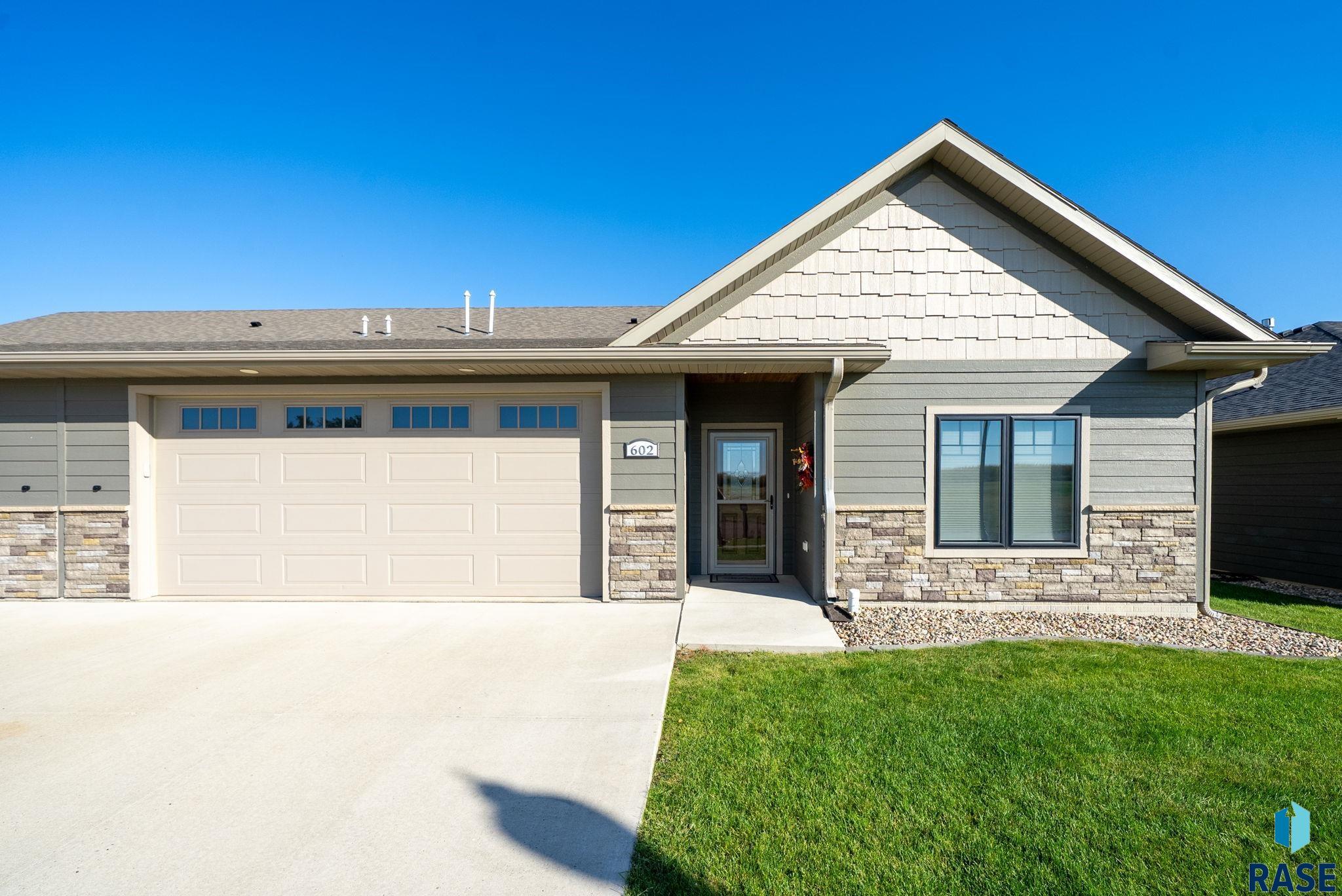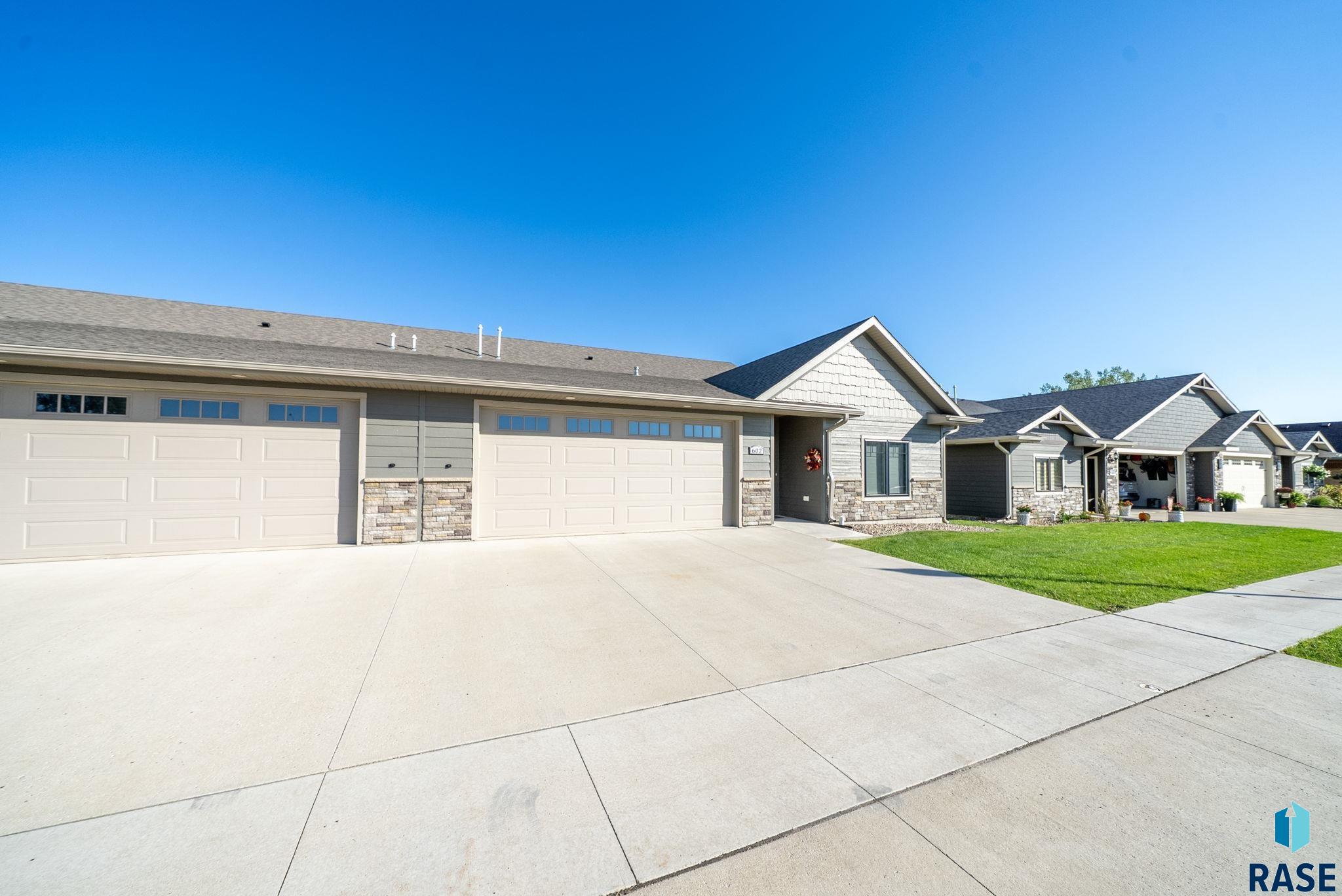602 Ash Creek Dr, Beresford, SD 57004
$445,000
3
Beds
2
Baths
1,830
Sq Ft
Townhouse
Active
Listed by
Shawn Giedd
Mandra Kruse
Berkshire Hathaway HomeServices Midwest Realty - Sioux Falls
605-274-1034
Last updated:
October 8, 2025, 02:44 PM
MLS#
22507642
Source:
SD RASE
About This Home
Home Facts
Townhouse
2 Baths
3 Bedrooms
Built in 2021
Price Summary
445,000
$243 per Sq. Ft.
MLS #:
22507642
Last Updated:
October 8, 2025, 02:44 PM
Added:
3 day(s) ago
Rooms & Interior
Bedrooms
Total Bedrooms:
3
Bathrooms
Total Bathrooms:
2
Full Bathrooms:
1
Interior
Living Area:
1,830 Sq. Ft.
Structure
Structure
Architectural Style:
Ranch
Building Area:
1,830 Sq. Ft.
Year Built:
2021
Lot
Lot Size (Sq. Ft):
6,335
Finances & Disclosures
Price:
$445,000
Price per Sq. Ft:
$243 per Sq. Ft.
Contact an Agent
Yes, I would like more information from Coldwell Banker. Please use and/or share my information with a Coldwell Banker agent to contact me about my real estate needs.
By clicking Contact I agree a Coldwell Banker Agent may contact me by phone or text message including by automated means and prerecorded messages about real estate services, and that I can access real estate services without providing my phone number. I acknowledge that I have read and agree to the Terms of Use and Privacy Notice.
Contact an Agent
Yes, I would like more information from Coldwell Banker. Please use and/or share my information with a Coldwell Banker agent to contact me about my real estate needs.
By clicking Contact I agree a Coldwell Banker Agent may contact me by phone or text message including by automated means and prerecorded messages about real estate services, and that I can access real estate services without providing my phone number. I acknowledge that I have read and agree to the Terms of Use and Privacy Notice.


