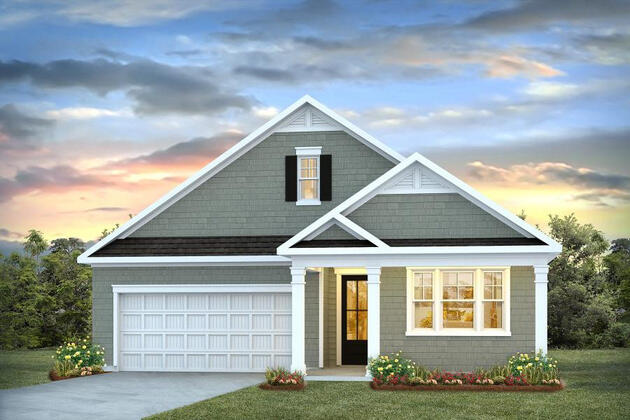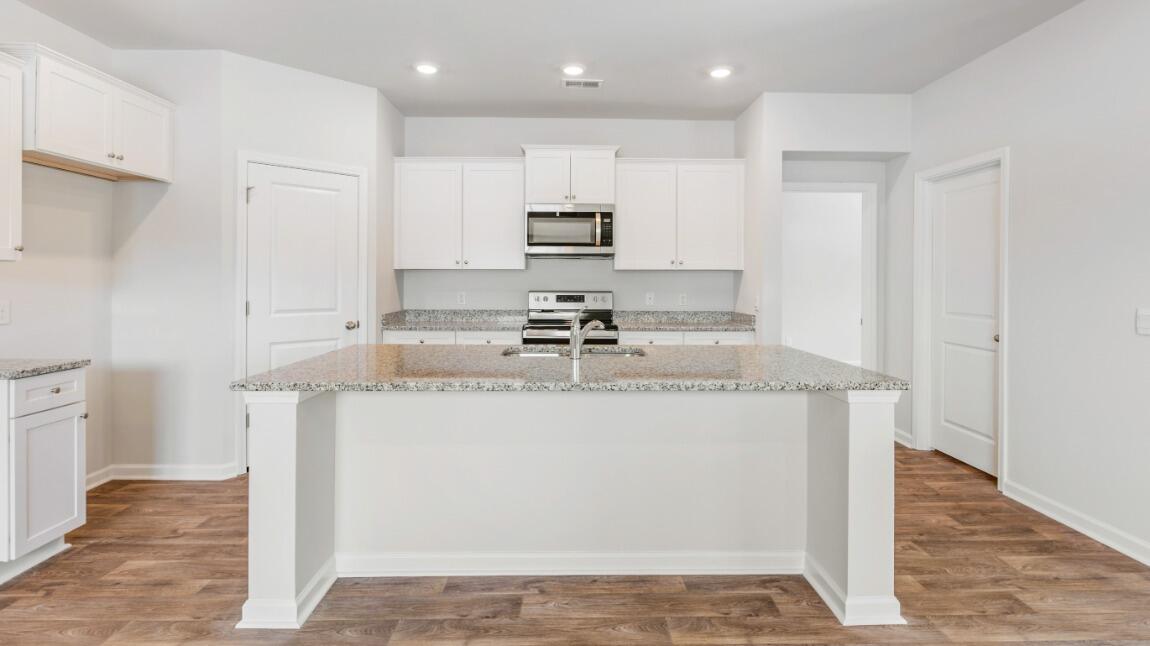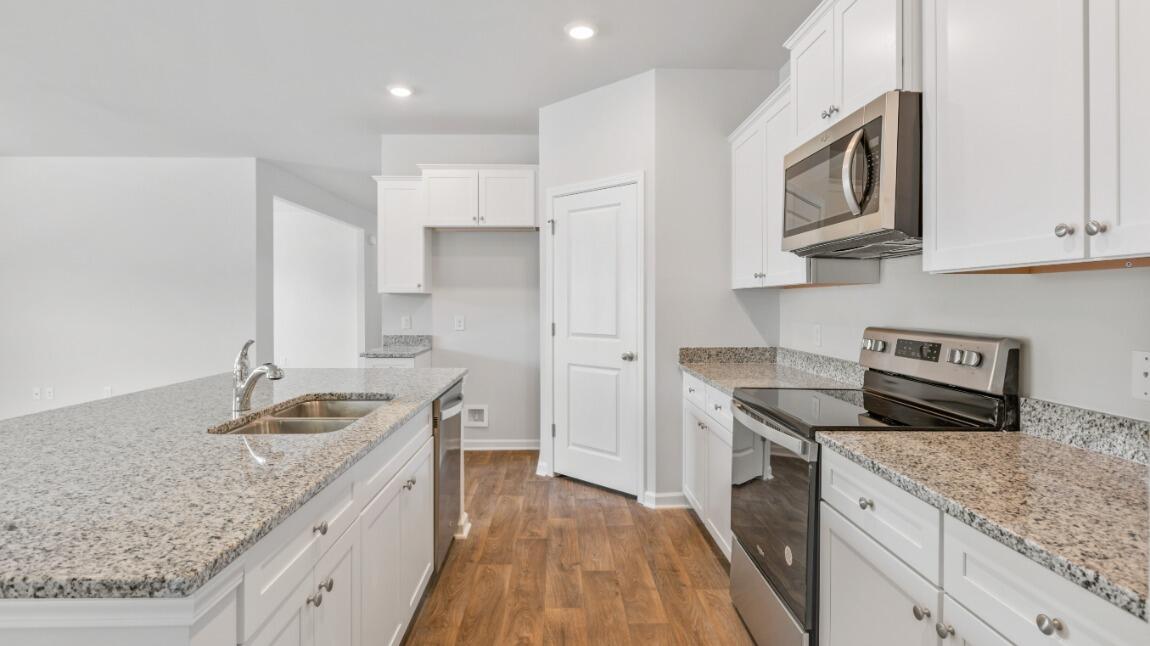54 Twickenham Loop, Yemassee, SC 29945
$429,425
3
Beds
3
Baths
2,544
Sq Ft
Single Family
Pending
Listed by
Katie Stevens Grout
D R Horton Inc
Last updated:
August 11, 2025, 05:31 AM
MLS#
25016945
Source:
SC CTAR
About This Home
Home Facts
Single Family
3 Baths
3 Bedrooms
Built in 2025
Price Summary
429,425
$168 per Sq. Ft.
MLS #:
25016945
Last Updated:
August 11, 2025, 05:31 AM
Added:
1 month(s) ago
Rooms & Interior
Bedrooms
Total Bedrooms:
3
Bathrooms
Total Bathrooms:
3
Full Bathrooms:
3
Interior
Living Area:
2,544 Sq. Ft.
Structure
Structure
Architectural Style:
Traditional
Building Area:
2,544 Sq. Ft.
Year Built:
2025
Lot
Lot Size (Sq. Ft):
14,810
Finances & Disclosures
Price:
$429,425
Price per Sq. Ft:
$168 per Sq. Ft.
Contact an Agent
Yes, I would like more information from Coldwell Banker. Please use and/or share my information with a Coldwell Banker agent to contact me about my real estate needs.
By clicking Contact I agree a Coldwell Banker Agent may contact me by phone or text message including by automated means and prerecorded messages about real estate services, and that I can access real estate services without providing my phone number. I acknowledge that I have read and agree to the Terms of Use and Privacy Notice.
Contact an Agent
Yes, I would like more information from Coldwell Banker. Please use and/or share my information with a Coldwell Banker agent to contact me about my real estate needs.
By clicking Contact I agree a Coldwell Banker Agent may contact me by phone or text message including by automated means and prerecorded messages about real estate services, and that I can access real estate services without providing my phone number. I acknowledge that I have read and agree to the Terms of Use and Privacy Notice.


