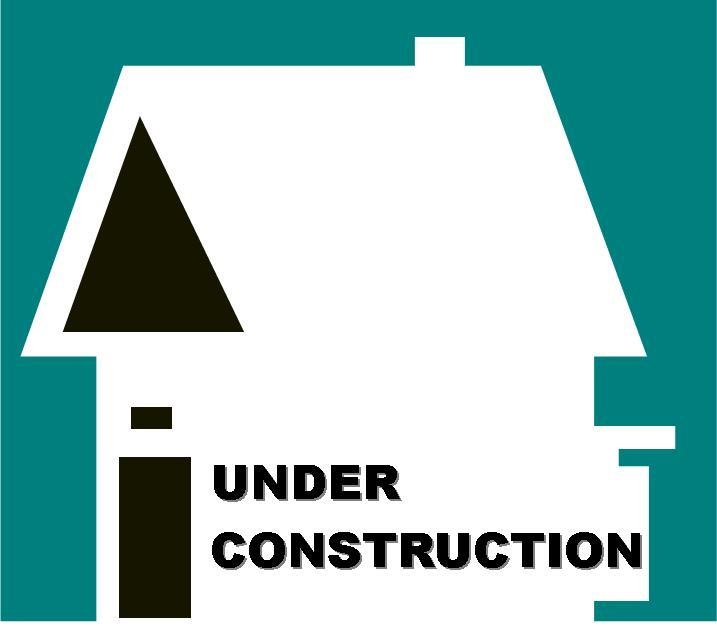
563 Winstone Trail, Woodruff, SC 29388
$489,900
3
Beds
2
Baths
2,257
Sq Ft
Single Family
Active
Listed by
Trina Montalbano
D.R. Horton
864-757-9930
Last updated:
November 19, 2025, 05:55 PM
MLS#
330923
Source:
SC SMLS
About This Home
Home Facts
Single Family
2 Baths
3 Bedrooms
Built in 2026
Price Summary
489,900
$217 per Sq. Ft.
MLS #:
330923
Last Updated:
November 19, 2025, 05:55 PM
Added:
5 day(s) ago
Rooms & Interior
Bedrooms
Total Bedrooms:
3
Bathrooms
Total Bathrooms:
2
Full Bathrooms:
2
Interior
Living Area:
2,257 Sq. Ft.
Structure
Structure
Architectural Style:
Craftsman, Traditional
Building Area:
2,257 Sq. Ft.
Year Built:
2026
Lot
Lot Size (Sq. Ft):
22,651
Finances & Disclosures
Price:
$489,900
Price per Sq. Ft:
$217 per Sq. Ft.
Contact an Agent
Yes, I would like more information from Coldwell Banker. Please use and/or share my information with a Coldwell Banker agent to contact me about my real estate needs.
By clicking Contact I agree a Coldwell Banker Agent may contact me by phone or text message including by automated means and prerecorded messages about real estate services, and that I can access real estate services without providing my phone number. I acknowledge that I have read and agree to the Terms of Use and Privacy Notice.
Contact an Agent
Yes, I would like more information from Coldwell Banker. Please use and/or share my information with a Coldwell Banker agent to contact me about my real estate needs.
By clicking Contact I agree a Coldwell Banker Agent may contact me by phone or text message including by automated means and prerecorded messages about real estate services, and that I can access real estate services without providing my phone number. I acknowledge that I have read and agree to the Terms of Use and Privacy Notice.